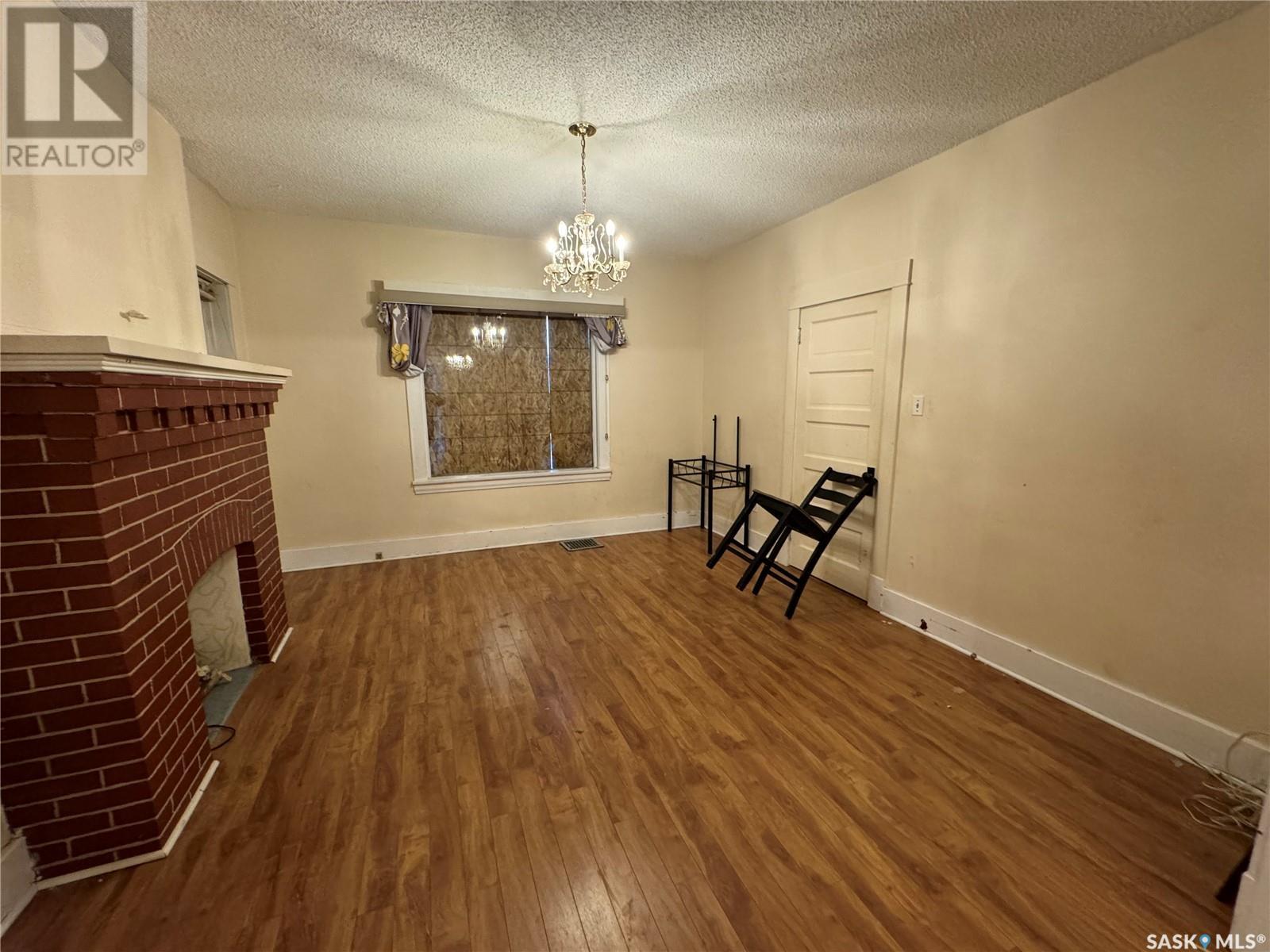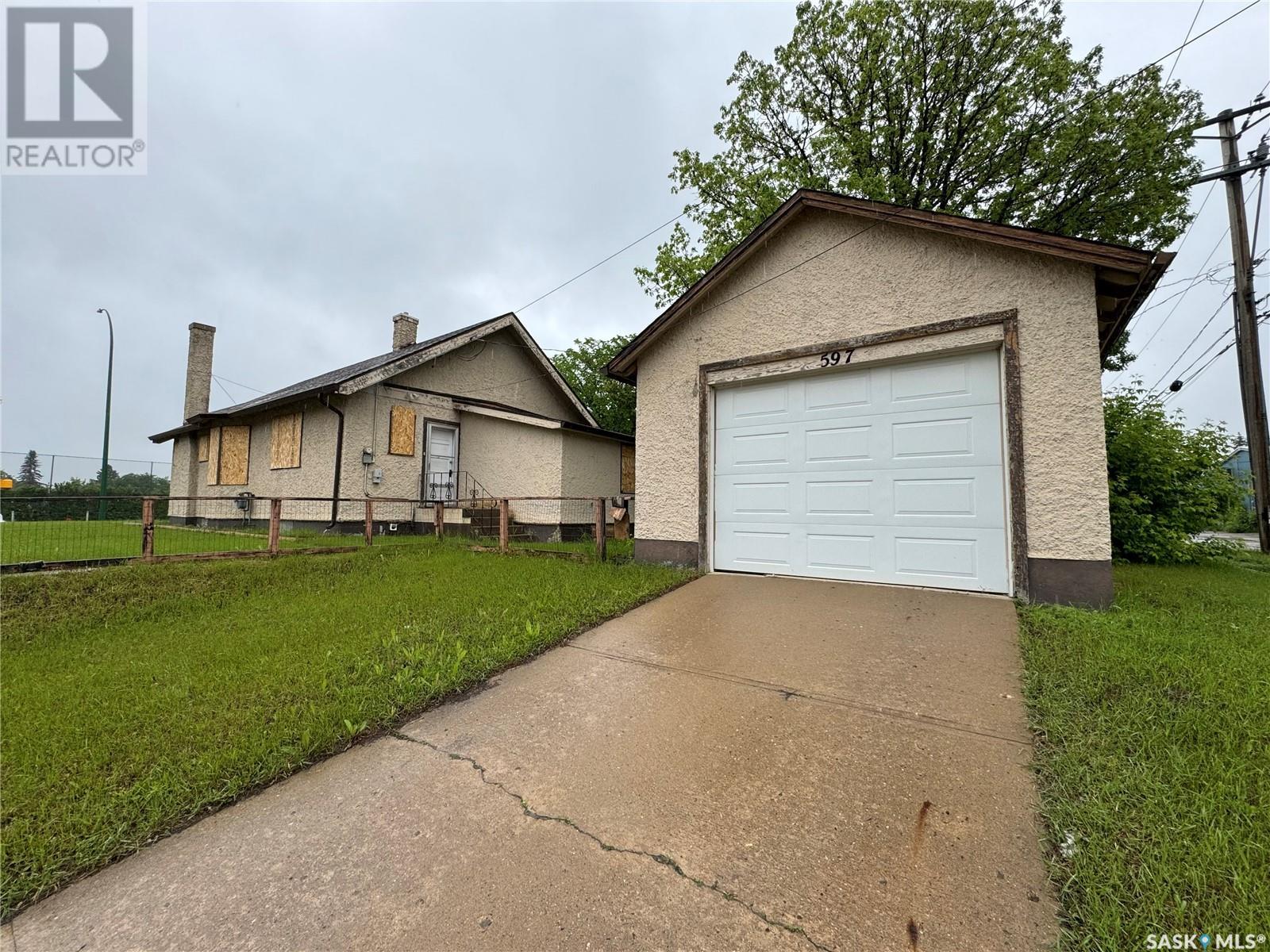597 15th Street W Prince Albert, Saskatchewan S6V 3R3
$127,450
*MOTIVATED SELLER* This house is situated on a 54.48' lot with an adjacent 40' empty lot for a combined size of 94.48 x 119.68, located in an R4 zoned area. The house is a solid 1,252 square foot bungalow comes with 3 bedrooms, 1 bathroom and is available for immediate possession. The main level provides a spacious kitchen with a walk-in pantry, huge dining room and a large front living room. The lower level is partially developed allowing for the new owner to add their personal touch. (id:44479)
Property Details
| MLS® Number | SK973491 |
| Property Type | Single Family |
| Neigbourhood | West Flat |
| Features | Treed, Corner Site, Rectangular |
Building
| Bathroom Total | 1 |
| Bedrooms Total | 3 |
| Appliances | Refrigerator, Stove |
| Architectural Style | Bungalow |
| Basement Development | Partially Finished |
| Basement Type | Full (partially Finished) |
| Constructed Date | 1924 |
| Heating Fuel | Natural Gas |
| Heating Type | Forced Air |
| Stories Total | 1 |
| Size Interior | 1252 Sqft |
| Type | House |
Parking
| Detached Garage | |
| Parking Space(s) | 1 |
Land
| Acreage | No |
| Fence Type | Fence |
| Landscape Features | Lawn |
| Size Frontage | 94 Ft ,5 In |
| Size Irregular | 11324.00 |
| Size Total | 11324 Sqft |
| Size Total Text | 11324 Sqft |
Rooms
| Level | Type | Length | Width | Dimensions |
|---|---|---|---|---|
| Basement | Other | 20 ft | 15 ft | 20 ft x 15 ft |
| Basement | Den | 12 ft | 10 ft | 12 ft x 10 ft |
| Basement | Utility Room | 10 ft | 10 ft | 10 ft x 10 ft |
| Main Level | Kitchen | 11 ft | 10 ft | 11 ft x 10 ft |
| Main Level | Dining Room | 16 ft | 12 ft | 16 ft x 12 ft |
| Main Level | Living Room | 14 ft | 12 ft | 14 ft x 12 ft |
| Main Level | Bedroom | 10 ft | 10 ft | 10 ft x 10 ft |
| Main Level | Bedroom | 12 ft | 10 ft | 12 ft x 10 ft |
| Main Level | Bedroom | 15 ft | 13 ft | 15 ft x 13 ft |
| Main Level | 4pc Bathroom | 11 ft | 8 ft | 11 ft x 8 ft |
https://www.realtor.ca/real-estate/27032627/597-15th-street-w-prince-albert-west-flat
Interested?
Contact us for more information

Michael Lypchuk
Salesperson
2730-2nd Avenue West
Prince Albert, Saskatchewan S6V 5E6
(306) 763-1133
(306) 763-0331












