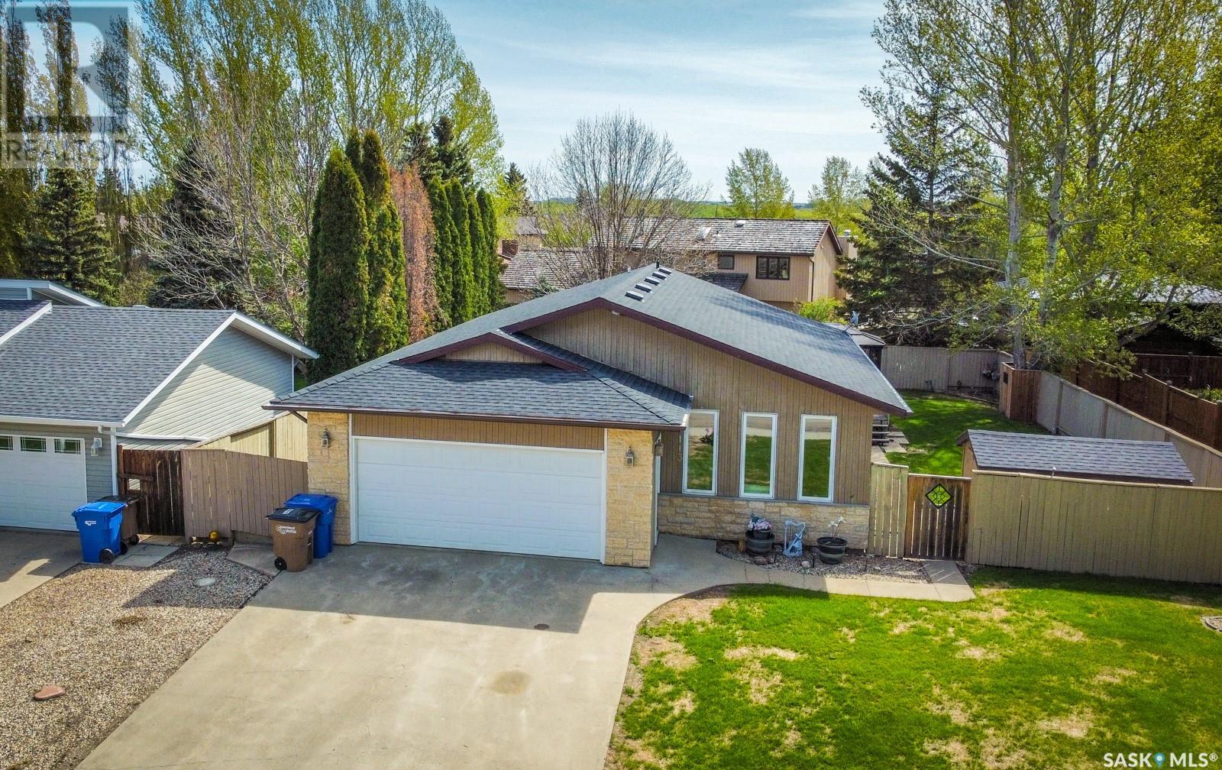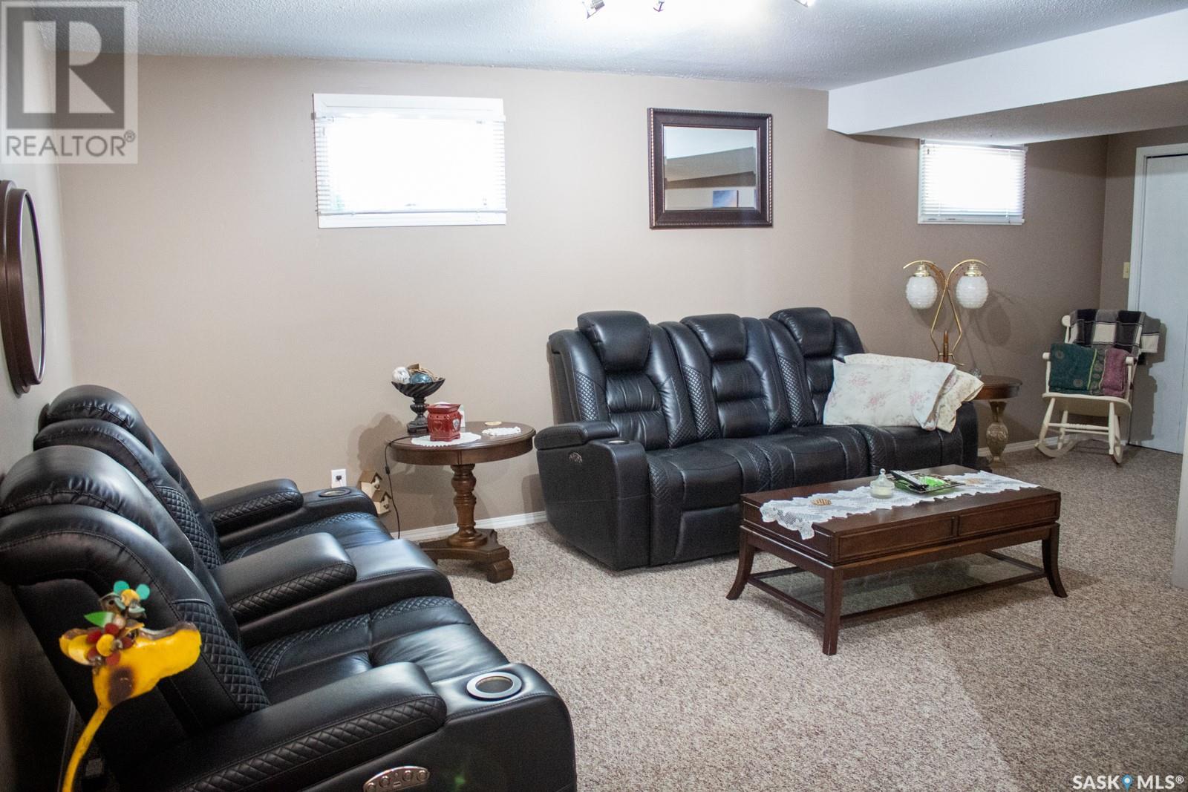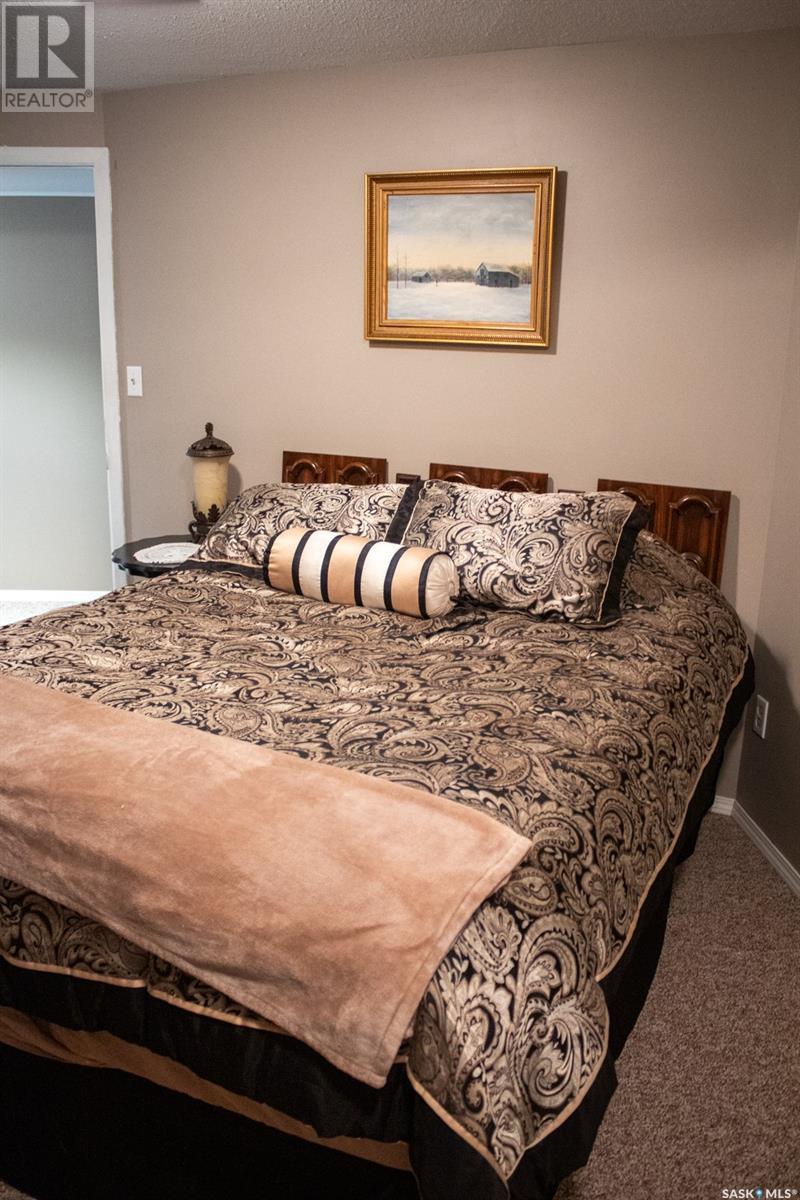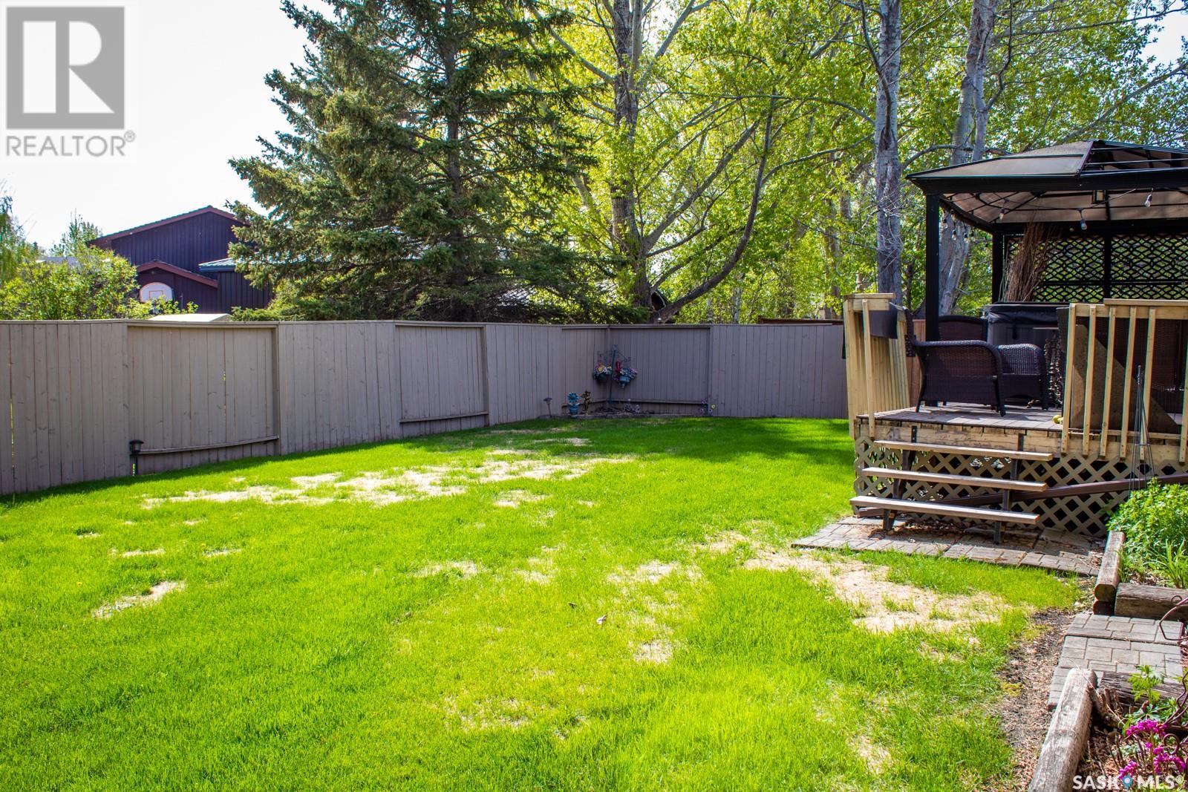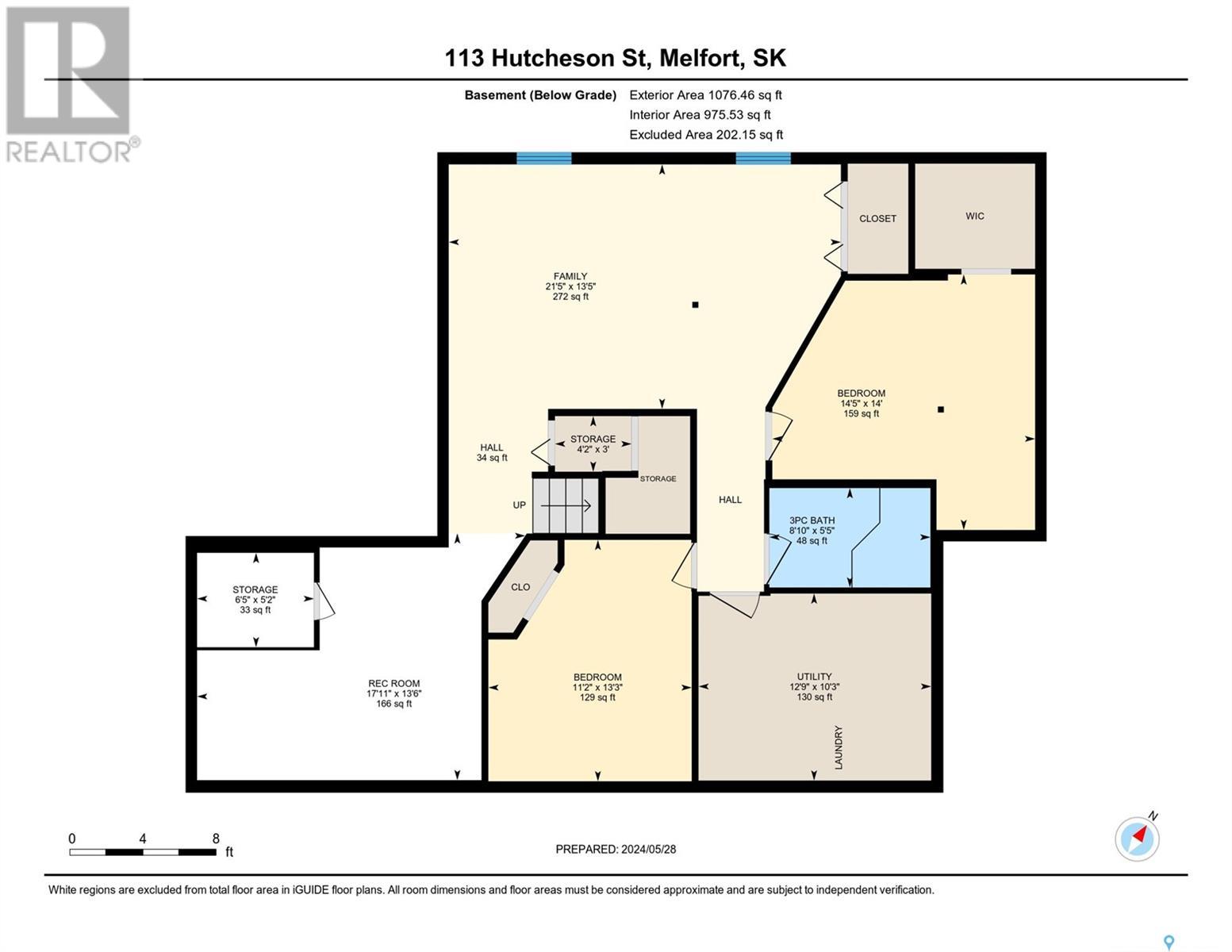113 Hutcheson Street Melfort, Saskatchewan S0E 1A0
$335,000
Welcome to 113 Hutcheson Street, a charming bungalow located in a excellent neighborhood in Melfort. Built in 1983, this spacious home boasts 1,311 square feet of living space, offering three bedrooms + two dens and three bathrooms to comfortably accommodate your family's needs. Step inside to find numerous modern upgrades completed in 2023, including a brand-new kitchen appliances, a heater and gas line for the two-car attached garage, and fresh eaves troughs. The living room, hallway, master bedroom, and bathrooms now feature beautiful new flooring, while the kitchen has been enhanced with updated cupboards, a stylish backsplash, and sleek countertops. Enjoy the natural light streaming through the new garden doors and kitchen window, creating a warm and inviting atmosphere. With a full bathroom on the main level and an ensuite in the master bedroom, plus a convenient 3-piece bath downstairs, this home offers ample space and privacy for everyone. Don't miss out on this move-in ready gem—schedule your viewing today and experience all that 113 Hutcheson Street has to offer! (id:44479)
Property Details
| MLS® Number | SK970912 |
| Property Type | Single Family |
| Features | Rectangular |
| Structure | Deck |
Building
| Bathroom Total | 3 |
| Bedrooms Total | 3 |
| Appliances | Washer, Refrigerator, Satellite Dish, Dishwasher, Dryer, Microwave, Alarm System, Freezer, Window Coverings, Garage Door Opener Remote(s), Hood Fan, Central Vacuum - Roughed In, Storage Shed, Stove |
| Architectural Style | Bungalow |
| Basement Development | Finished |
| Basement Type | Full (finished) |
| Constructed Date | 1983 |
| Cooling Type | Central Air Conditioning |
| Fire Protection | Alarm System |
| Heating Fuel | Natural Gas |
| Heating Type | Forced Air |
| Stories Total | 1 |
| Size Interior | 1311 Sqft |
| Type | House |
Parking
| Attached Garage | |
| Parking Space(s) | 4 |
Land
| Acreage | No |
| Fence Type | Fence |
| Landscape Features | Lawn |
| Size Frontage | 70 Ft |
| Size Irregular | 8400.00 |
| Size Total | 8400 Sqft |
| Size Total Text | 8400 Sqft |
Rooms
| Level | Type | Length | Width | Dimensions |
|---|---|---|---|---|
| Basement | Family Room | 21'5" x 13'5" | ||
| Basement | Other | 17'11" x 13'6" | ||
| Basement | Storage | 4'2" x 3' | ||
| Basement | Den | 14'5" x 14' | ||
| Basement | 3pc Bathroom | 8'10" x 5'5" | ||
| Basement | Den | 11'2" x 13'3" | ||
| Basement | Laundry Room | 12'9" x 10'3" | ||
| Basement | Storage | 6'5" x 5'2" | ||
| Main Level | Foyer | 5'11" x 10'5" | ||
| Main Level | Living Room | 16'1" x 13'1" | ||
| Main Level | Dining Room | 12'5" x 13'5" | ||
| Main Level | Kitchen | 11'10" x 13'5" | ||
| Main Level | Bedroom | 10'2" x 10'2" | ||
| Main Level | Bedroom | 8'4" x 10'2" | ||
| Main Level | 4pc Bathroom | 7'5" x 6'7" | ||
| Main Level | Primary Bedroom | 10'9" x 13'8" | ||
| Main Level | 4pc Ensuite Bath | 10'9" x 6'5" |
https://www.realtor.ca/real-estate/26960554/113-hutcheson-street-melfort
Interested?
Contact us for more information
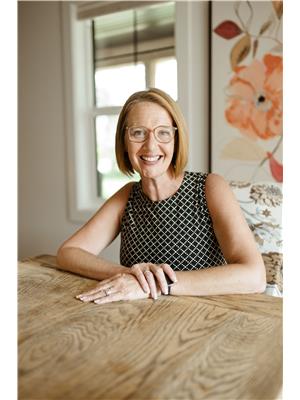
Richelle Rogers
Broker
(306) 752-4033
www.melfortrealestate.com/

Po Box 1897 504 Main Street
Melfort, Saskatchewan S0E 1A0
(306) 752-4004
(866) 596-3259
melfortrealestate.com/



