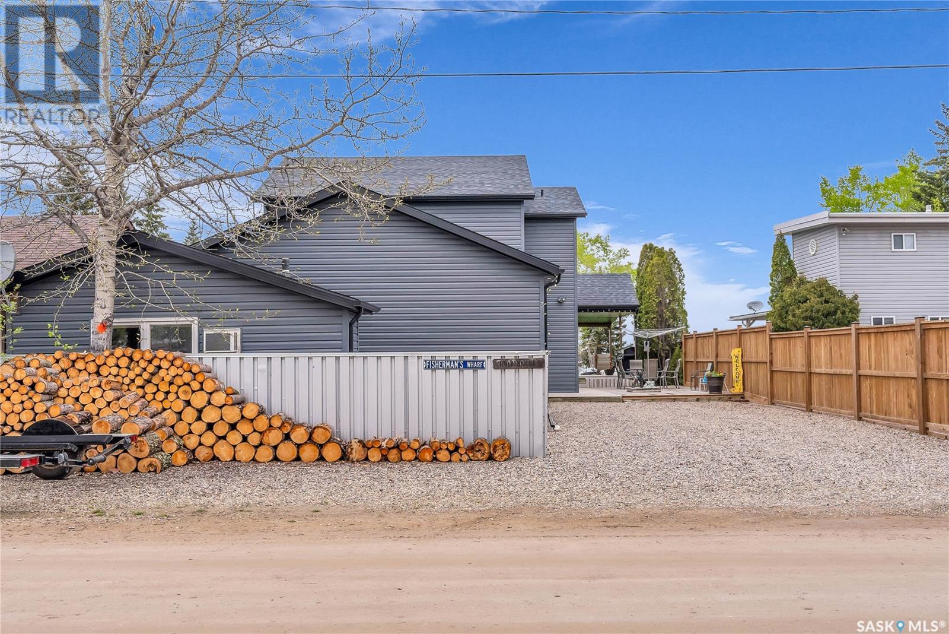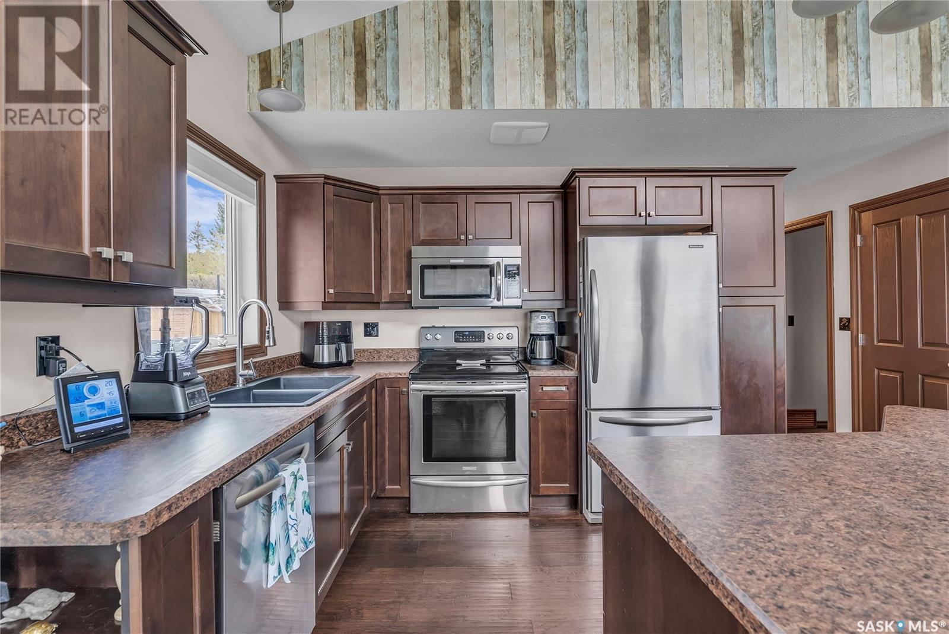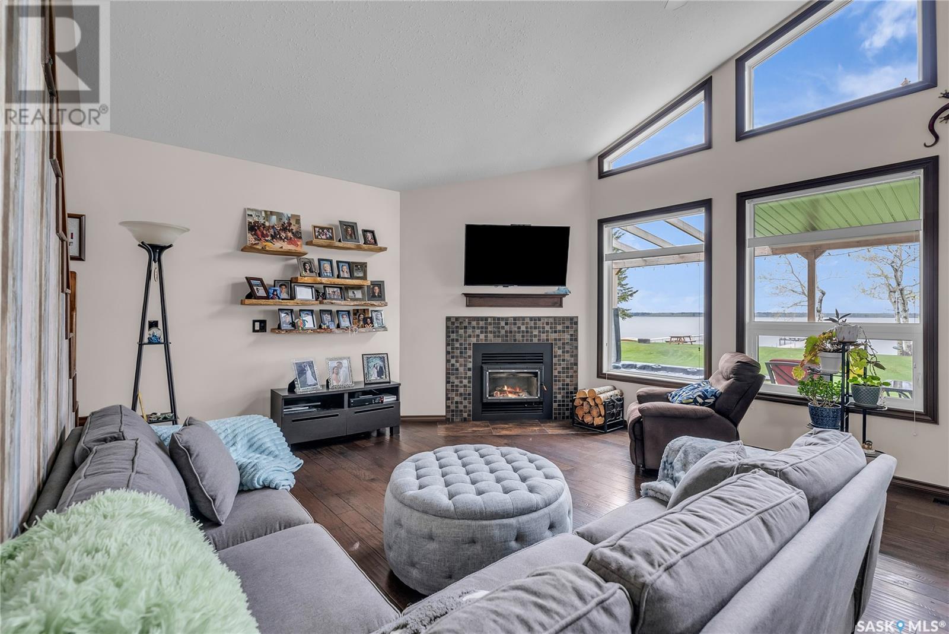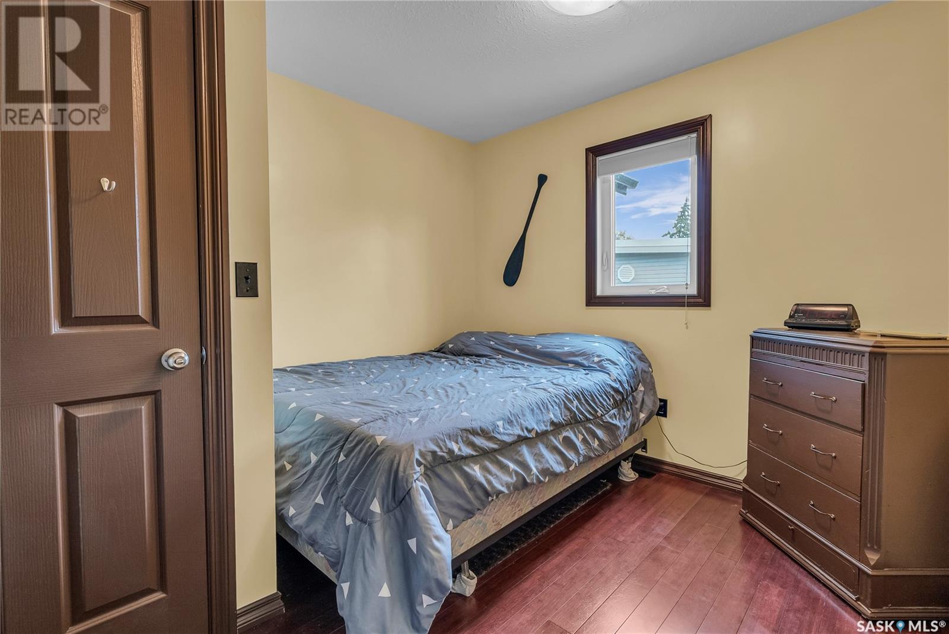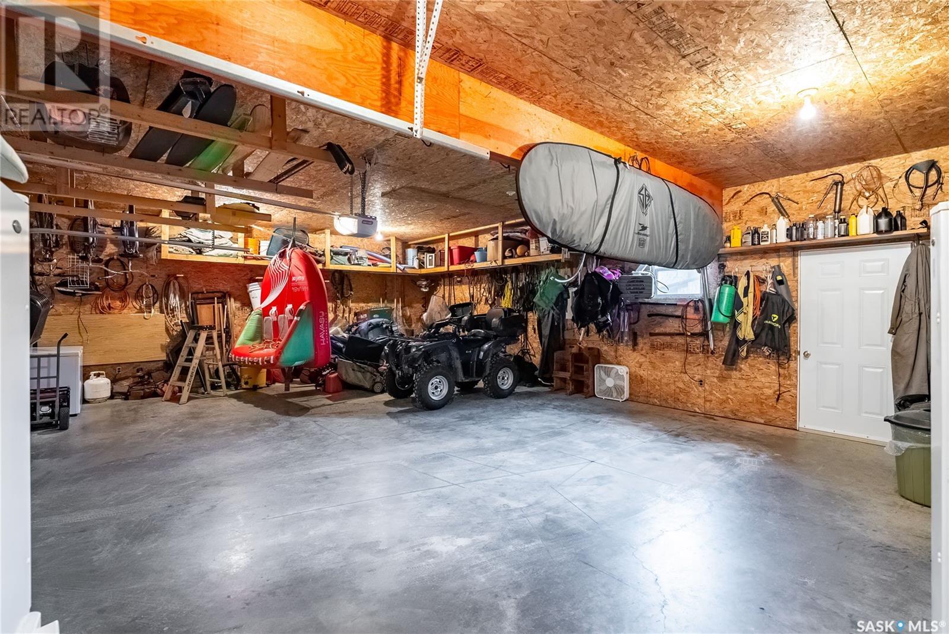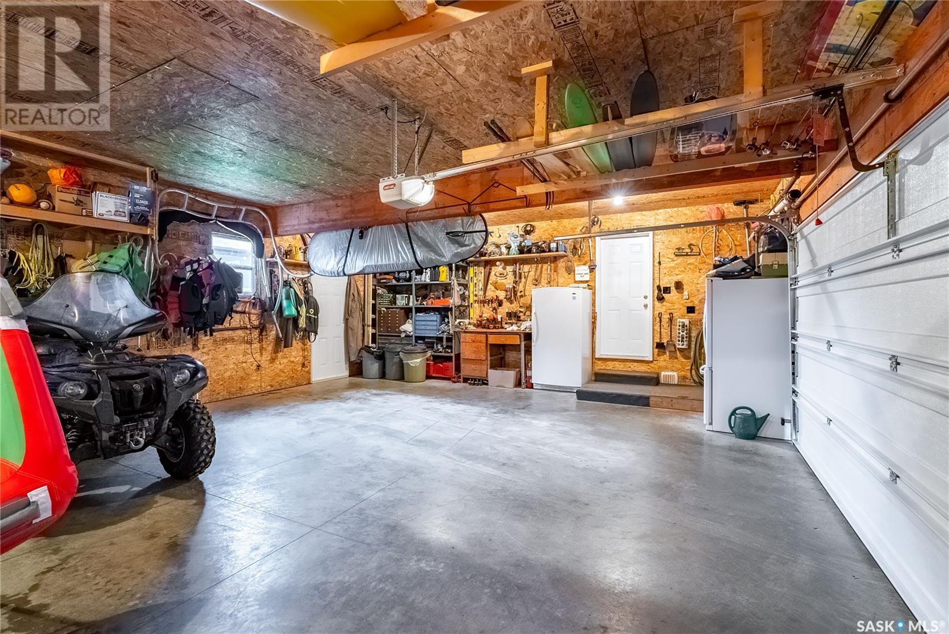3 Mathews Crescent Turtle Lake, Saskatchewan S0M 0Y0
$787,900
Outstanding 1675 square foot 2story year-round lake front home at Turtle Lake Lodge at Turtle Lake. Stunning open concept home featuring vaulted ceilings, wood burning fireplace, abundance of triple argon windows throughout overlooking a massive green space to a sandy beach Total of 5 bedrooms and new marble kitchen island countertops, 2 4-piece baths featuring granite counter tops, Engineered hardwood floor throughout main with hardwood floor throughout the second level. Fully loaded kitchen overlooking the dining room and living room with views of the lake from all angles. Full wrap around deck with the front deck being covered. Hot tub that overlooks the lake. Double attached heated garage with direct entry. Extra features also include concrete floors in the crawl space with tons of available storage, central air, central vac, underground sprinklers, bunk house that sleeps 3, garden area, fencing. This home shows more than pride of ownership inside and out. Select furnishings can be included. Available for purchase a 2010 Glastron 185GTSF Boat, a 2016 Shoremaster lift with canopy, and complete wood dock. (id:44479)
Property Details
| MLS® Number | SK970685 |
| Property Type | Single Family |
| Features | Treed, Sump Pump |
| Structure | Deck |
| Water Front Type | Waterfront |
Building
| Bathroom Total | 2 |
| Bedrooms Total | 5 |
| Appliances | Washer, Refrigerator, Satellite Dish, Dishwasher, Dryer, Microwave, Freezer, Window Coverings, Garage Door Opener Remote(s), Storage Shed, Stove |
| Architectural Style | 2 Level |
| Basement Type | Crawl Space |
| Constructed Date | 2011 |
| Cooling Type | Central Air Conditioning |
| Fireplace Fuel | Wood |
| Fireplace Present | Yes |
| Fireplace Type | Conventional |
| Heating Fuel | Natural Gas |
| Stories Total | 2 |
| Size Interior | 1675 Sqft |
| Type | House |
Parking
| Attached Garage | |
| R V | |
| Gravel | |
| Heated Garage | |
| Parking Space(s) | 4 |
Land
| Acreage | No |
| Fence Type | Fence |
| Landscape Features | Lawn, Underground Sprinkler, Garden Area |
| Size Frontage | 50 Ft |
| Size Irregular | 6039.00 |
| Size Total | 6039 Sqft |
| Size Total Text | 6039 Sqft |
Rooms
| Level | Type | Length | Width | Dimensions |
|---|---|---|---|---|
| Second Level | Bedroom | 12 ft | 12 ft x Measurements not available | |
| Second Level | Bedroom | 12'3 x 9'4 | ||
| Second Level | Bedroom | 10'8.7 x 9'8.6 | ||
| Second Level | Bedroom | 8'8 x 9'6 | ||
| Second Level | 4pc Bathroom | 6 ft | Measurements not available x 6 ft | |
| Main Level | Kitchen | 10' 10 x 8' 8 | ||
| Main Level | Dining Room | 10 ft | Measurements not available x 10 ft | |
| Main Level | Living Room | 18'2 x 15'6 | ||
| Main Level | 4pc Bathroom | 4 ft | Measurements not available x 4 ft | |
| Main Level | Primary Bedroom | 12'5 x 11'8 |
https://www.realtor.ca/real-estate/26950492/3-mathews-crescent-turtle-lake
Interested?
Contact us for more information
Ron Ashton
Salesperson
310 Wellman Lane - #210
Saskatoon, Saskatchewan S7T 0J1
(306) 653-8222
(306) 242-5503




