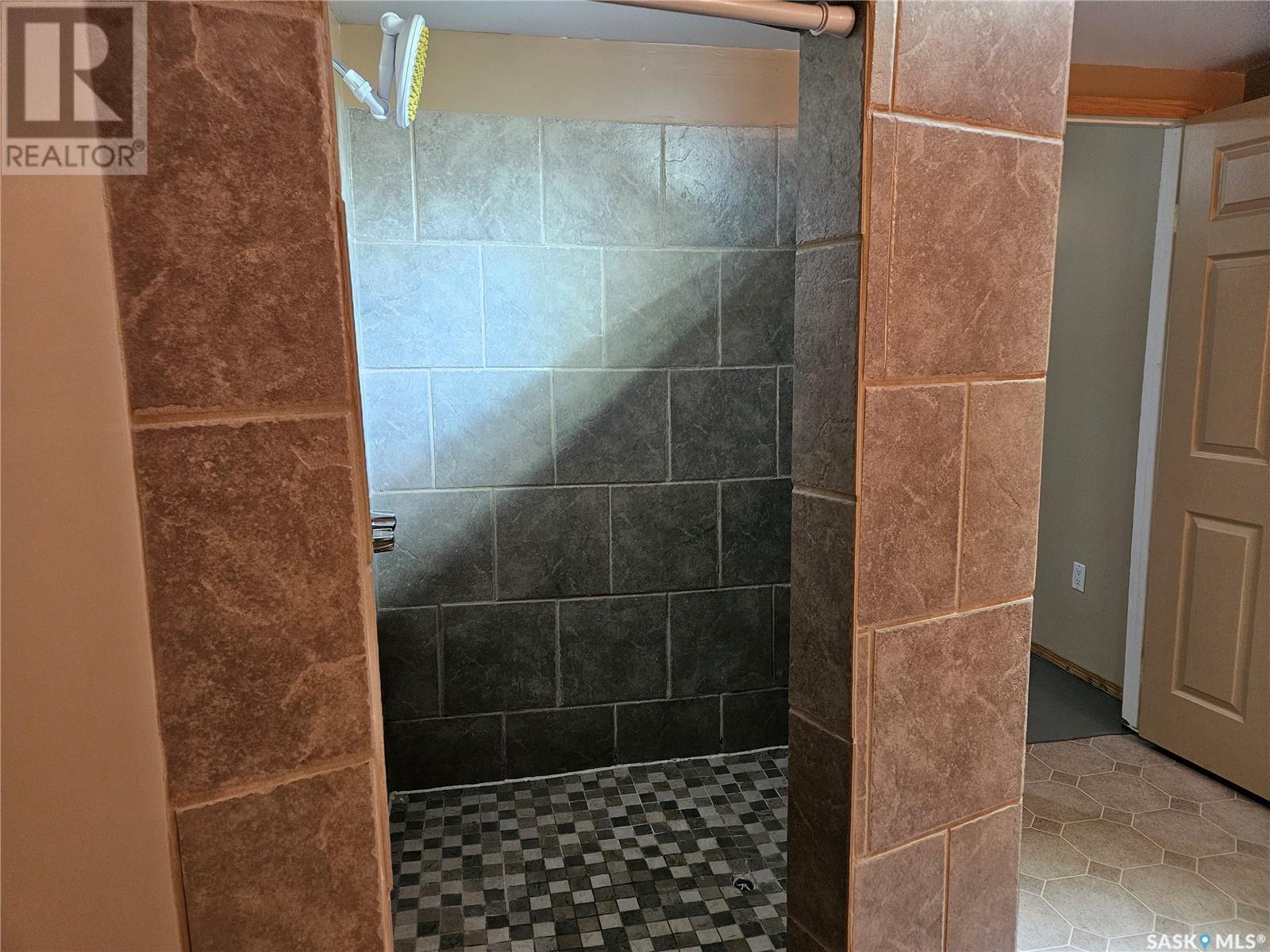420 1st Avenue Nw Swift Current, Saskatchewan S9H 0N4
$325,000
Welcome to your family dream home. This spacious 4 bed/3 bath home offers everything you need for comfortable living. The open concept design on the main floor creates an inviting atmosphere, seamlessly connecting the kitchen, dining and living room areas. The main floor also features a 4 piece bath and two bedrooms, one being the large primary bedroom with a generous 4 piece ensuite. Enjoy the convenience of main floor laundry in a spacious laundry room with extra storage, adding to the home's practicality and ease of living. The finished basement features a 3 piece bath, open space rec room, two bedrooms with walk in closets and a third room that could be used as a small den , office or additional bedroom. Outside you can enjoy the low maintenance composite deck, nestled in a shady setting making it ideal for outdoor dining and relaxation. The back features a fenced patio area , attached garage, shed and ample parking space. This beautiful home is conveniently located near central school and walking distance to parks and downtown. Call today to book your personal tour. (id:44479)
Property Details
| MLS® Number | SK970542 |
| Property Type | Single Family |
| Neigbourhood | North West |
| Features | Rectangular |
| Structure | Deck, Patio(s) |
Building
| Bathroom Total | 3 |
| Bedrooms Total | 4 |
| Appliances | Washer, Refrigerator, Dishwasher, Dryer, Window Coverings, Garage Door Opener Remote(s), Stove |
| Architectural Style | Bungalow |
| Basement Development | Finished |
| Basement Type | Full (finished) |
| Constructed Date | 2005 |
| Cooling Type | Central Air Conditioning |
| Heating Fuel | Natural Gas |
| Heating Type | Forced Air |
| Stories Total | 1 |
| Size Interior | 1061 Sqft |
| Type | House |
Parking
| Attached Garage | |
| Gravel | |
| Parking Space(s) | 3 |
Land
| Acreage | No |
| Fence Type | Partially Fenced |
| Landscape Features | Lawn |
| Size Frontage | 50 Ft |
| Size Irregular | 5750.00 |
| Size Total | 5750 Sqft |
| Size Total Text | 5750 Sqft |
Rooms
| Level | Type | Length | Width | Dimensions |
|---|---|---|---|---|
| Basement | Other | 15'5" x 31'2 | ||
| Basement | Bedroom | 13'3" x 13'9" | ||
| Basement | Bedroom | 13'3" x 12'8" | ||
| Basement | 3pc Bathroom | 10 ft | Measurements not available x 10 ft | |
| Basement | Den | 13'7" x 11'7" | ||
| Basement | Utility Room | 10' x 7'2" | ||
| Main Level | Kitchen | 12'2" x 9'7" | ||
| Main Level | Dining Room | 12'2" x 9'7" | ||
| Main Level | Primary Bedroom | 14'6" x 11'7" | ||
| Main Level | 4pc Ensuite Bath | 8'9" x 11'6" | ||
| Main Level | Living Room | 14'11" x 16'8" | ||
| Main Level | Bedroom | 9'11" x 10'2" | ||
| Main Level | Laundry Room | 9'2" x 10'3" | ||
| Main Level | 4pc Bathroom | 5' x 10'3" |
https://www.realtor.ca/real-estate/26944898/420-1st-avenue-nw-swift-current-north-west
Interested?
Contact us for more information
Tammi Gloeckler
Salesperson
(306) 773-0859

236 1st Ave Nw
Swift Current, Saskatchewan S9H 0M9
(306) 778-3933
(306) 773-0859
https://remaxofswiftcurrent.com/




































