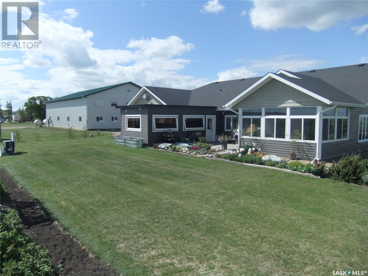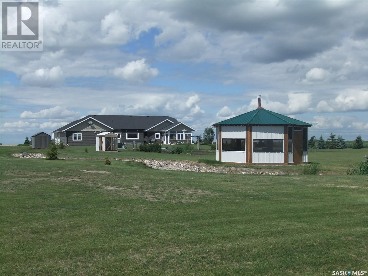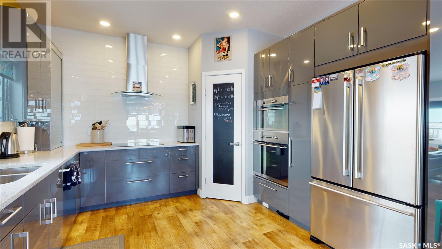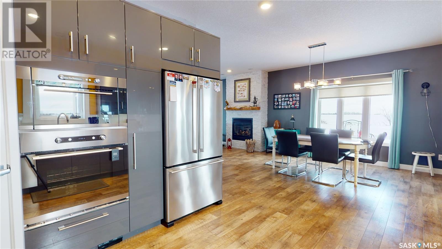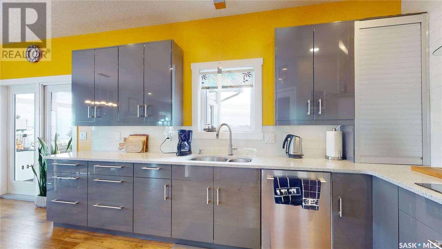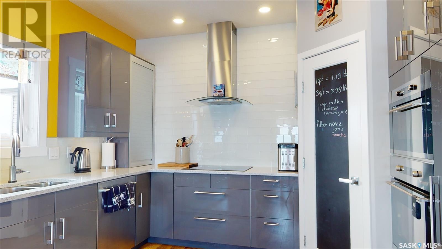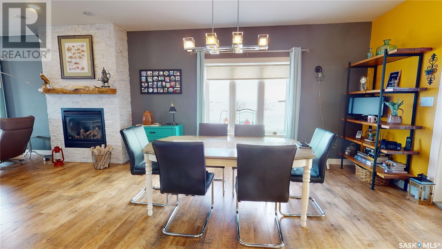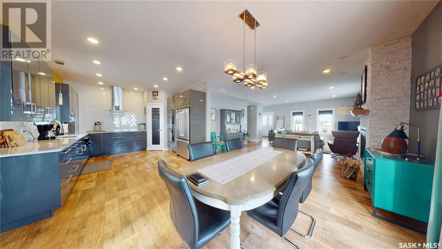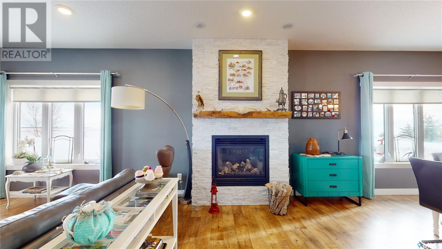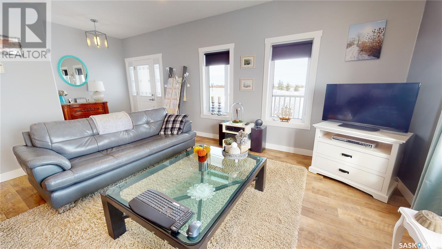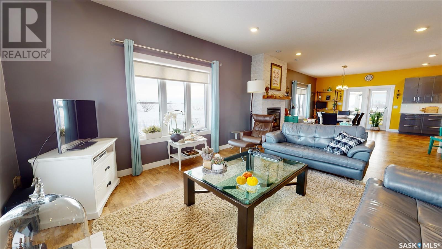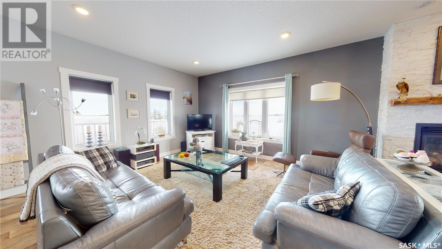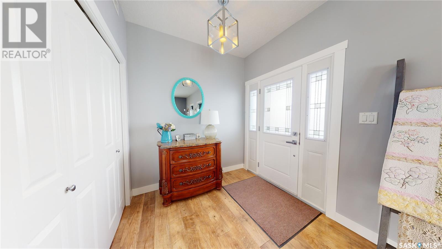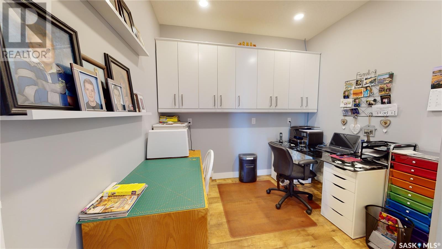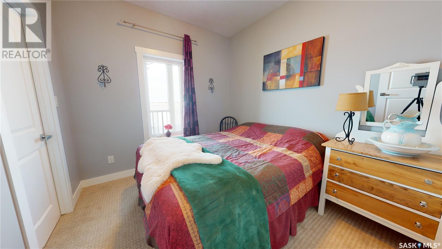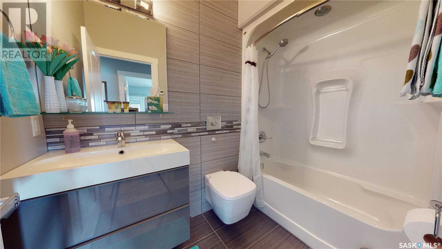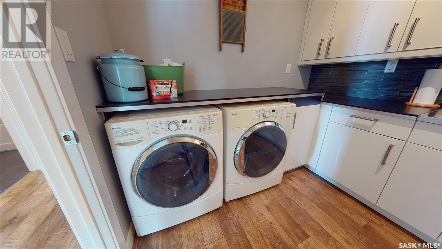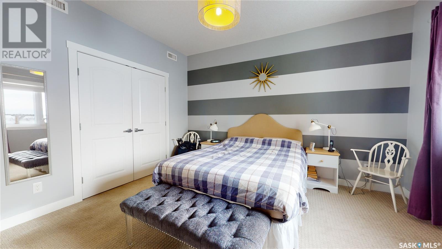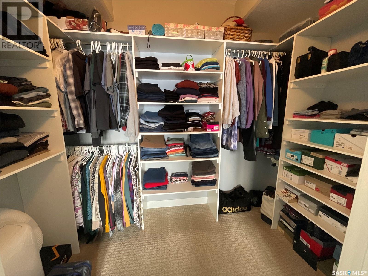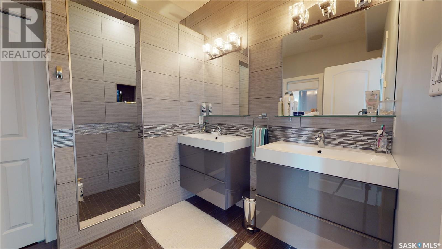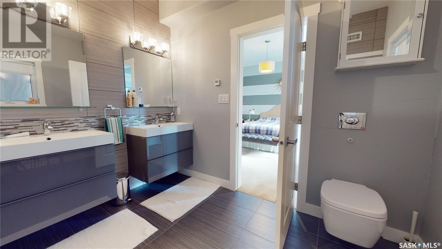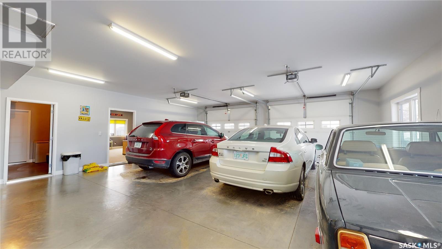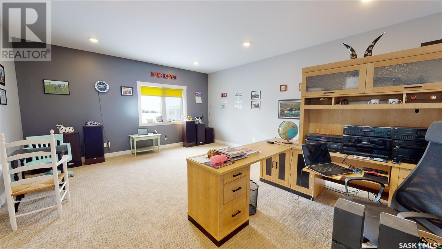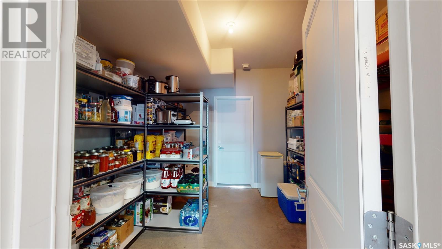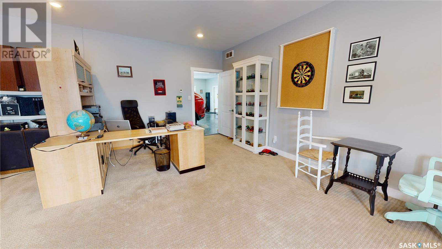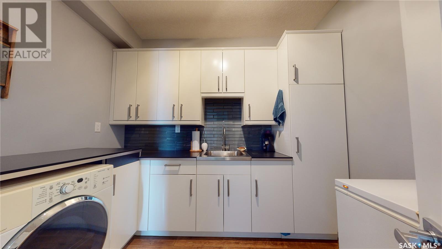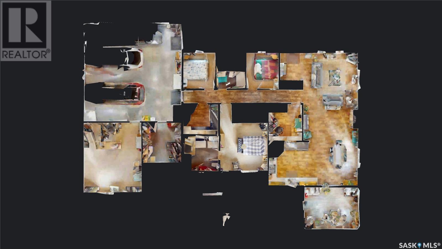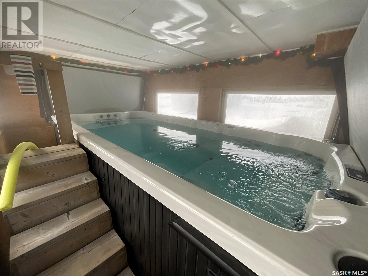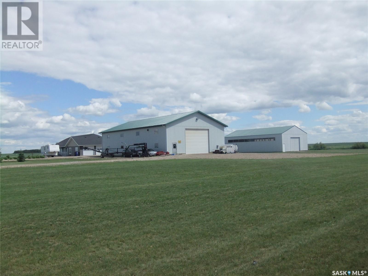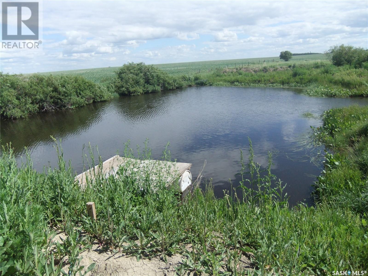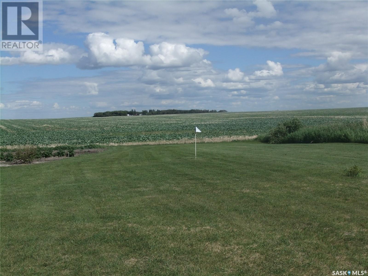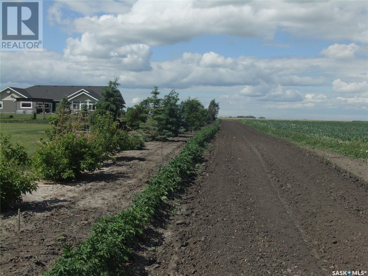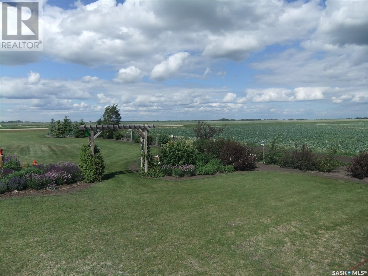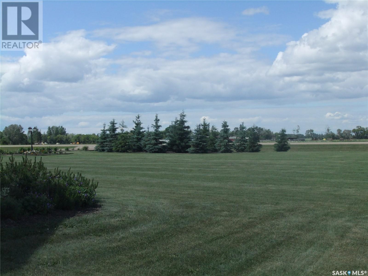Knoppers Acreage Rosthern Rm No. 403, Saskatchewan S0K 2H0
$799,000
Nestled within walking distance to the Village of Laird, this extraordinary acreage spans 10 acres and boasts an array of outbuildings, including a chicken coop, a 48x80 heated shop, a 40x64 metal pole barn, smaller sheds, a root cellar, and a charming gazebo. The main residence spans 2364 square feet, not including the heated sunroom and swim tub room. Built on a slab with in-floor heating, this home offers both comfort and efficiency. Inside, an open-concept layout seamlessly integrates the kitchen, dining area, and living room, fostering a warm and inviting atmosphere. Additionally, a bonus rec. room adjacent to the garage provides versatile space for various activities. The home comprises three bedrooms, two bathrooms, an office, and a spacious laundry room, ensuring ample room for all your needs. The kitchen is equipped with dual wall ovens and a countertop stove, offering ample space for meal preparation. Facing north, the home maximizes natural light, while the surrounding land stretches predominantly to the south and west, adorned with newly planted trees that are flourishing beautifully. Featuring an air handler for forced air conditioning and an exchanger controlling fresh air and vent fans, this residence offers modern conveniences alongside its rustic charm. Don't miss out on the opportunity to make this one-of-a-kind property yours - schedule a viewing today and prepare to be impressed! (id:44479)
Property Details
| MLS® Number | SK958679 |
| Property Type | Single Family |
| Community Features | School Bus |
| Features | Acreage, Treed, Rectangular |
Building
| Bathroom Total | 2 |
| Bedrooms Total | 3 |
| Appliances | Washer, Refrigerator, Dishwasher, Dryer, Window Coverings, Hood Fan, Storage Shed, Stove |
| Architectural Style | Bungalow |
| Constructed Date | 2013 |
| Cooling Type | Central Air Conditioning, Air Exchanger |
| Fireplace Fuel | Gas |
| Fireplace Present | Yes |
| Fireplace Type | Conventional |
| Heating Fuel | Natural Gas |
| Heating Type | In Floor Heating |
| Stories Total | 1 |
| Size Interior | 2364 Sqft |
| Type | House |
Parking
| Attached Garage | |
| R V | |
| Gravel | |
| Heated Garage | |
| Parking Space(s) | 10 |
Land
| Acreage | Yes |
| Landscape Features | Lawn, Garden Area |
| Size Irregular | 10.01 |
| Size Total | 10.01 Ac |
| Size Total Text | 10.01 Ac |
Rooms
| Level | Type | Length | Width | Dimensions |
|---|---|---|---|---|
| Main Level | Kitchen | 13 ft ,10 in | 13 ft | 13 ft ,10 in x 13 ft |
| Main Level | Dining Room | 9 ft | 12 ft | 9 ft x 12 ft |
| Main Level | Living Room | 15 ft | 21 ft | 15 ft x 21 ft |
| Main Level | Bedroom | 9 ft | 9 ft ,10 in | 9 ft x 9 ft ,10 in |
| Main Level | Bedroom | 8 ft ,11 in | 10 ft | 8 ft ,11 in x 10 ft |
| Main Level | Office | 9 ft ,3 in | 10 ft | 9 ft ,3 in x 10 ft |
| Main Level | 4pc Bathroom | 4 ft ,10 in | 8 ft ,2 in | 4 ft ,10 in x 8 ft ,2 in |
| Main Level | Laundry Room | 9 ft ,9 in | 8 ft ,5 in | 9 ft ,9 in x 8 ft ,5 in |
| Main Level | Primary Bedroom | 13 ft ,4 in | 13 ft ,4 in | 13 ft ,4 in x 13 ft ,4 in |
| Main Level | Other | 23 ft ,7 in | 13 ft ,8 in | 23 ft ,7 in x 13 ft ,8 in |
| Main Level | Storage | 10 ft ,8 in | 11 ft ,2 in | 10 ft ,8 in x 11 ft ,2 in |
| Main Level | Other | 16 ft ,2 in | 19 ft ,5 in | 16 ft ,2 in x 19 ft ,5 in |
| Main Level | 4pc Ensuite Bath | 9 ft ,8 in | 9 ft ,8 in | 9 ft ,8 in x 9 ft ,8 in |
| Main Level | Sunroom | 12 ft | 16 ft | 12 ft x 16 ft |
https://www.realtor.ca/real-estate/26501668/knoppers-acreage-rosthern-rm-no-403
Interested?
Contact us for more information

Kelly Reimer
Salesperson

Box 1630
Warman, Saskatchewan S0K 4S0
(306) 668-0123
(306) 668-0125

