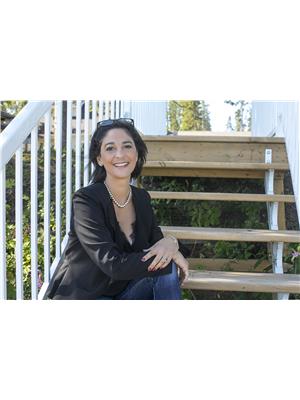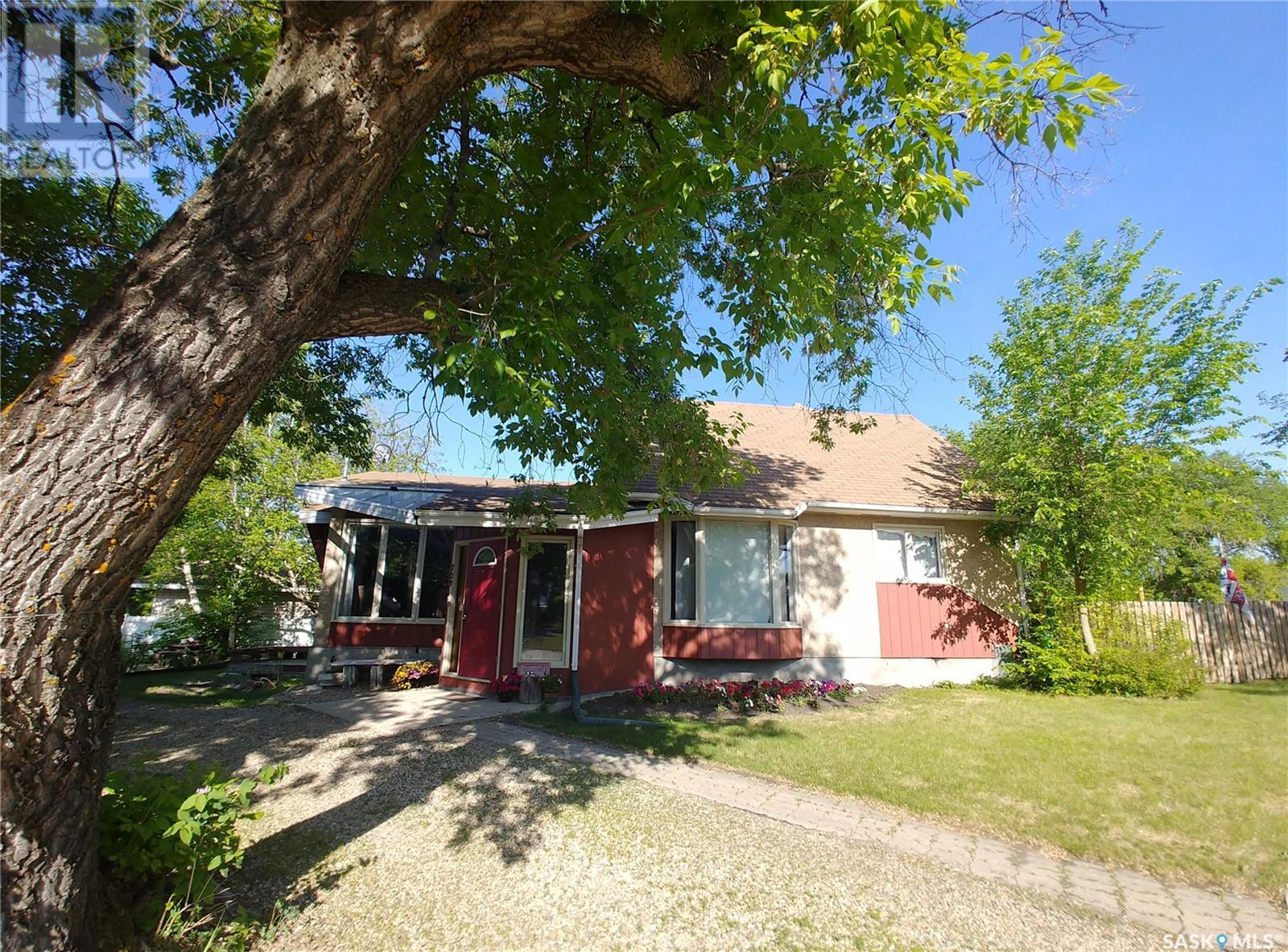703 Central Avenue Kamsack, Saskatchewan S0A 1S0
$135,000
State-of-the-Art Energy-Efficient Home in Prime Kamsack Location! Welcome to 703 Central Avenue, where green living meets modern comfort! Perfectly situated near schools and the Kamsack medical complex, this eco-conscious home features a state-of-the-art geothermal heating and cooling system. Say goodbye to frequent furnace and air conditioner replacements—this system offers unmatched durability and is designed to last over 50 years with minimal maintenance required. Originally built in 1949 as a wartime home and completely rebuilt from the frame up in 1980, this home artfully combines classic charm with modern updates. The living room is a bright, welcoming space, featuring vaulted ceilings and laminate flooring. The kitchen offers abundant cabinets and counter space, perfect for cooking and entertaining. The main floor boasts a large, sunlit master bedroom and a convenient laundry room.The basement adds versatility with a spacious family room, a 3-piece bathroom, and plenty of storage. Outdoors, the fully fenced yard is a haven for families and pets alike, offering space for play, relaxation, or gardening. This unique, energy-efficient property is a rare find—don’t miss your chance to call it home! (id:44479)
Property Details
| MLS® Number | SK988582 |
| Property Type | Single Family |
| Features | Treed, Corner Site, Sump Pump |
Building
| Bathroom Total | 2 |
| Bedrooms Total | 3 |
| Appliances | Refrigerator, Dishwasher, Stove |
| Basement Development | Partially Finished |
| Basement Type | Full (partially Finished) |
| Constructed Date | 1980 |
| Cooling Type | Central Air Conditioning |
| Heating Fuel | Geo Thermal |
| Stories Total | 2 |
| Size Interior | 1118 Sqft |
| Type | House |
Parking
| None | |
| Gravel | |
| Parking Space(s) | 3 |
Land
| Acreage | No |
| Fence Type | Fence |
| Landscape Features | Lawn |
| Size Frontage | 50 Ft |
| Size Irregular | 6100.00 |
| Size Total | 6100 Sqft |
| Size Total Text | 6100 Sqft |
Rooms
| Level | Type | Length | Width | Dimensions |
|---|---|---|---|---|
| Second Level | Bedroom | 12 ft ,5 in | 10 ft ,8 in | 12 ft ,5 in x 10 ft ,8 in |
| Second Level | Bedroom | 12 ft | 12 ft ,9 in | 12 ft x 12 ft ,9 in |
| Basement | 3pc Bathroom | 8 ft | Measurements not available x 8 ft | |
| Main Level | Kitchen | 10 ft ,2 in | 12 ft | 10 ft ,2 in x 12 ft |
| Main Level | Dining Room | 11 ft ,4 in | 11 ft ,7 in | 11 ft ,4 in x 11 ft ,7 in |
| Main Level | Bedroom | 12 ft ,8 in | 11 ft ,2 in | 12 ft ,8 in x 11 ft ,2 in |
| Main Level | Laundry Room | 14 ft ,10 in | 7 ft | 14 ft ,10 in x 7 ft |
| Main Level | 4pc Bathroom | 7 ft | 7 ft ,2 in | 7 ft x 7 ft ,2 in |
| Main Level | Living Room | 20 ft ,6 in | 14 ft ,4 in | 20 ft ,6 in x 14 ft ,4 in |
https://www.realtor.ca/real-estate/27672045/703-central-avenue-kamsack
Interested?
Contact us for more information

Nicole Puterbaugh
Associate Broker
(306) 542-2485
100-1911 E Truesdale Drive
Regina, Saskatchewan S4V 2N1
(306) 359-1900
















