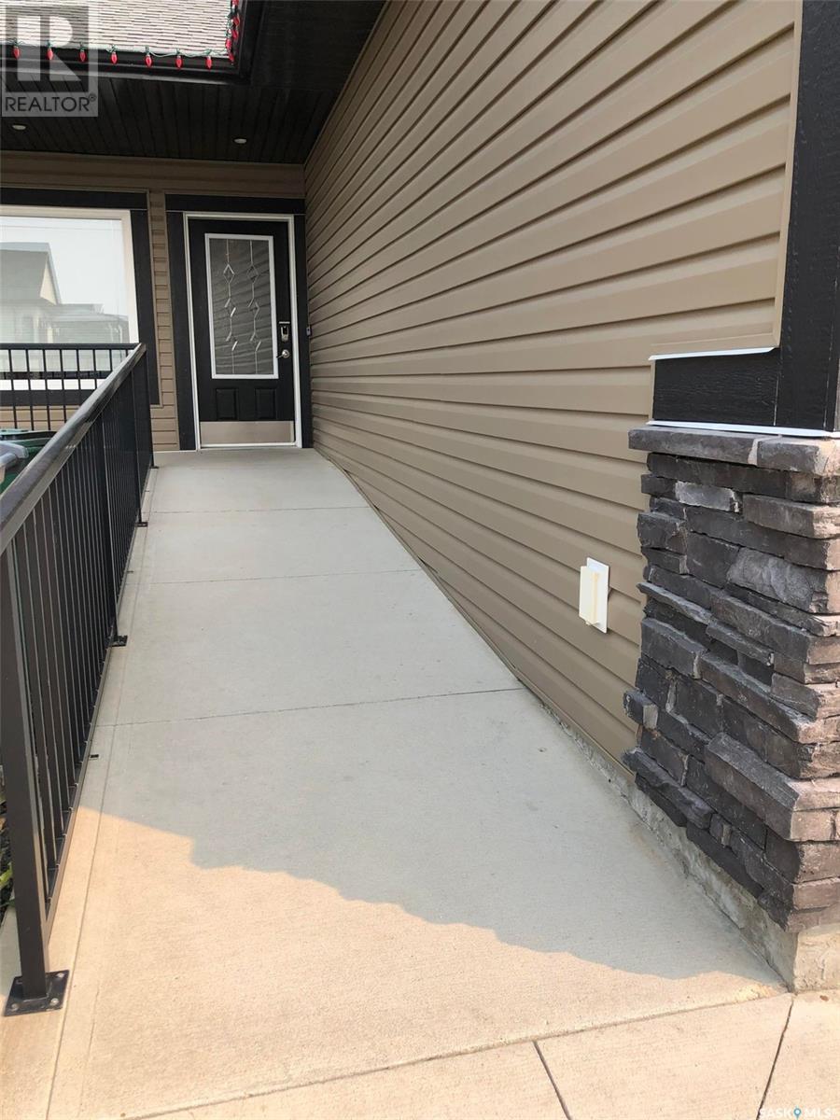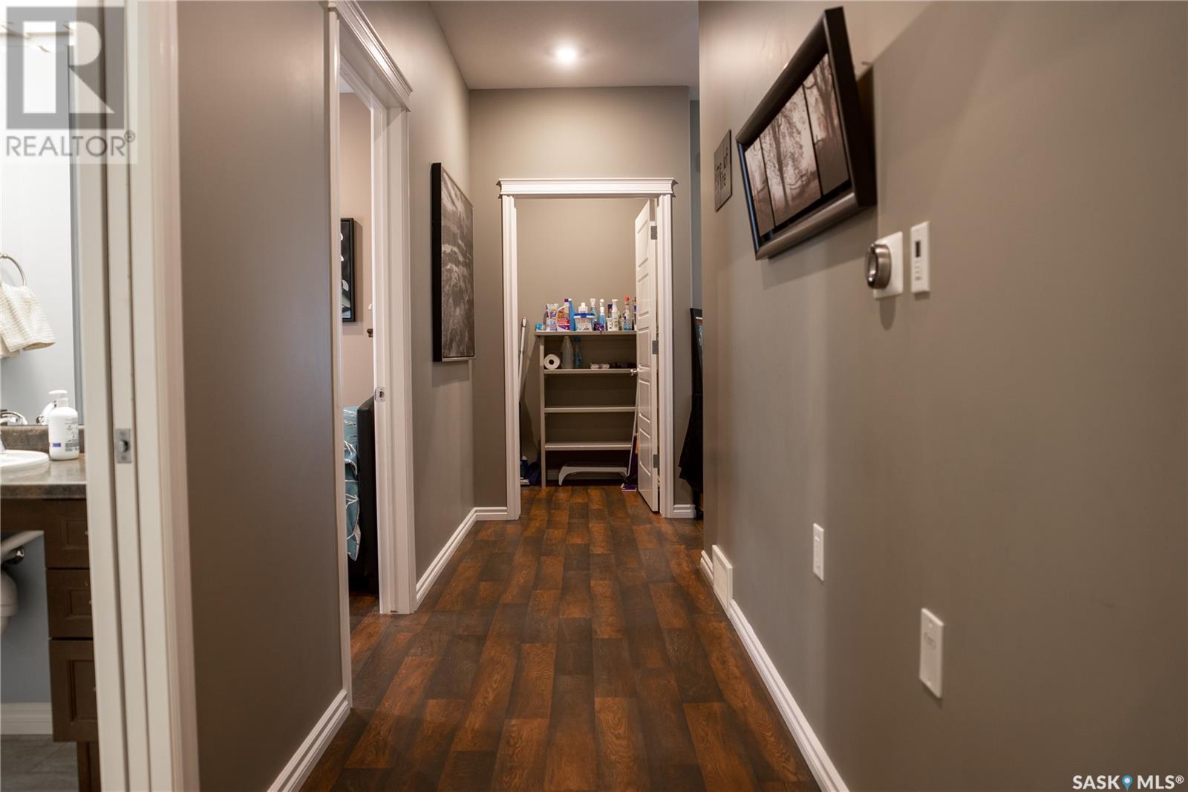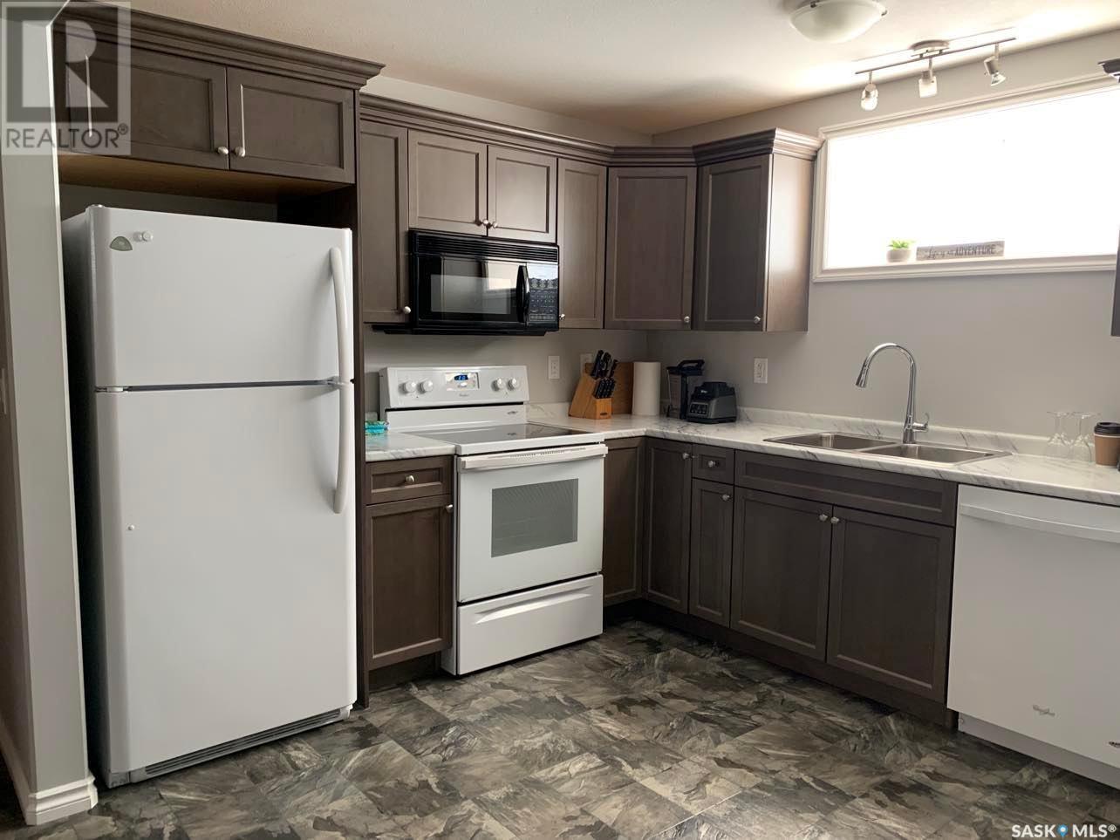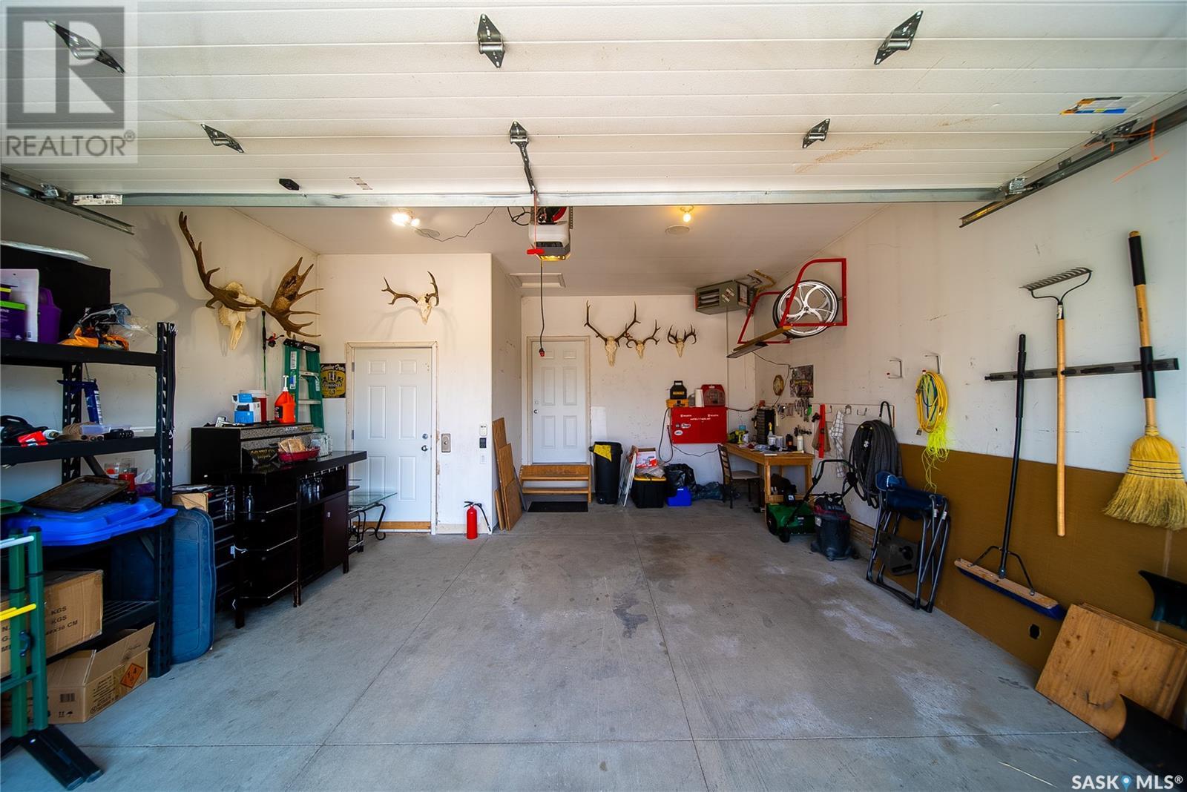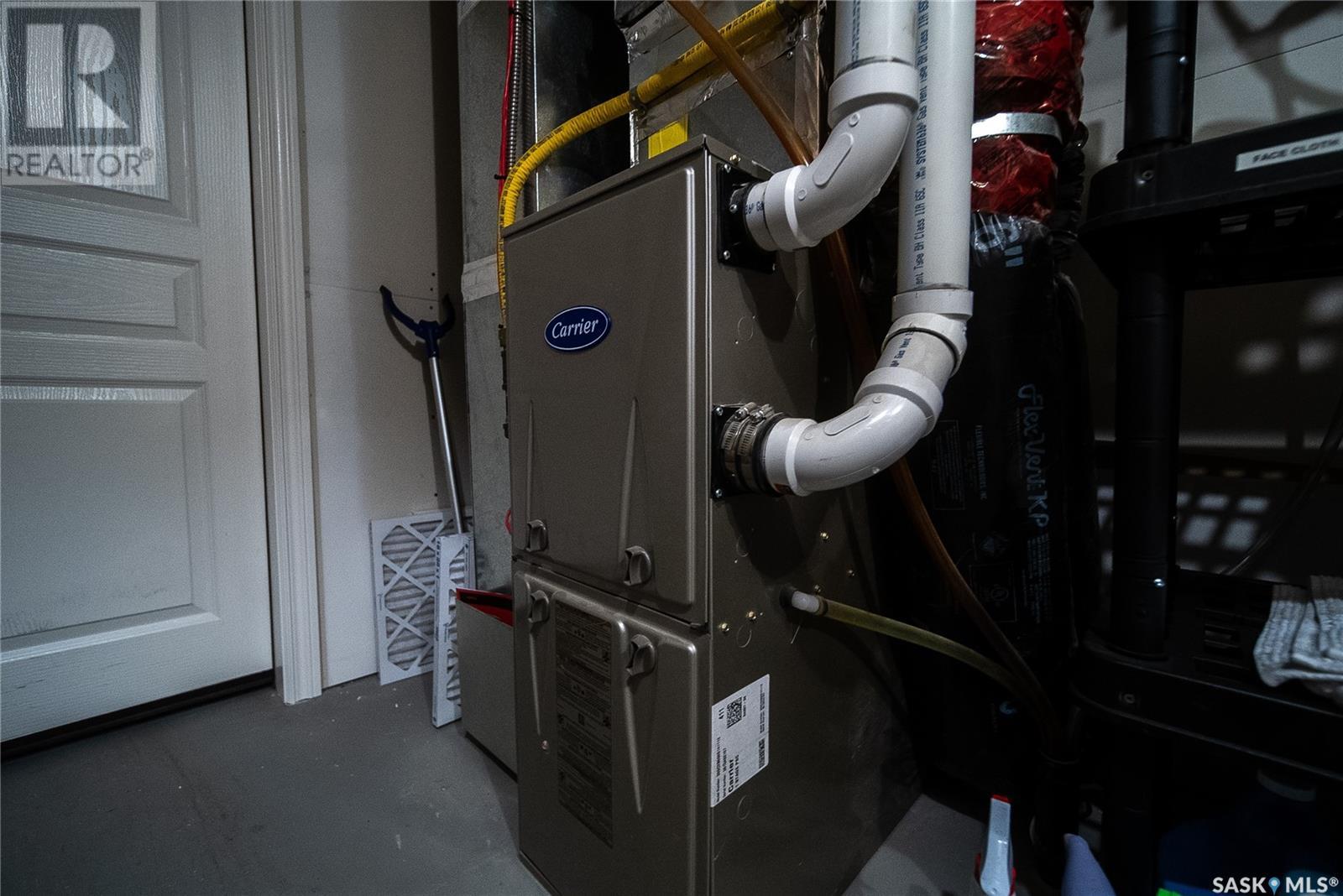678 Lehrer Crescent Saskatoon, Saskatchewan S7R 0L2
$649,900
ONE OF A KIND! CUSTOM HOME OF THE YEAR IN 2015! ACCESSIBLE! You do not want to miss out on this one. This is a fully accessible home that was customized for a person living with disabilities or mobility restrictions. The home features: wheelchair ramp, elevator, accessible kitchen, accessible bathroom, and accessible light switches. Everything is hooked up to Alexa for smart home features such as opening and closing blinds. This home is perfect for a person living in a wheelchair, or for anyone with mobility restrictions. The home is a bungalow and the main floor features 2 bedrooms, one bathroom, laundry room, kitchen, living room with fireplace, and an elevator. The elevator allows access to the double attached garage and a small den in the basement, along with the utility room. The remainder of the basement is a two bedroom legal basement suite. Call your agent today to book a viewing! (id:44479)
Property Details
| MLS® Number | SK970787 |
| Property Type | Single Family |
| Neigbourhood | Hampton Village |
| Features | Rectangular, Elevator, Wheelchair Access, Sump Pump |
| Structure | Deck, Patio(s) |
Building
| Bathroom Total | 2 |
| Bedrooms Total | 4 |
| Appliances | Washer, Refrigerator, Dishwasher, Dryer, Microwave, Window Coverings, Stove |
| Architectural Style | Bungalow |
| Basement Development | Finished |
| Basement Type | Full (finished) |
| Constructed Date | 2013 |
| Cooling Type | Central Air Conditioning, Air Exchanger |
| Heating Fuel | Natural Gas |
| Stories Total | 1 |
| Size Interior | 1303 Sqft |
| Type | House |
Parking
| Attached Garage | |
| Heated Garage | |
| Parking Space(s) | 4 |
Land
| Acreage | No |
| Fence Type | Fence |
| Landscape Features | Lawn |
| Size Frontage | 45 Ft |
| Size Irregular | 45x115 |
| Size Total Text | 45x115 |
Rooms
| Level | Type | Length | Width | Dimensions |
|---|---|---|---|---|
| Basement | Utility Room | 4 ft | 8 ft | 4 ft x 8 ft |
| Basement | Den | 14 ft | 11 ft | 14 ft x 11 ft |
| Basement | Kitchen | 10 ft ,4 in | 10 ft | 10 ft ,4 in x 10 ft |
| Basement | Living Room | 11 ft ,6 in | 13 ft ,6 in | 11 ft ,6 in x 13 ft ,6 in |
| Basement | Primary Bedroom | 10 ft | 10 ft | 10 ft x 10 ft |
| Basement | Bedroom | 10 ft ,2 in | 9 ft ,8 in | 10 ft ,2 in x 9 ft ,8 in |
| Basement | 4pc Bathroom | 5 ft | 5 ft | 5 ft x 5 ft |
| Main Level | Living Room | 18 ft ,5 in | 14 ft ,8 in | 18 ft ,5 in x 14 ft ,8 in |
| Main Level | Kitchen | 11 ft | 14 ft ,8 in | 11 ft x 14 ft ,8 in |
| Main Level | Dining Room | 11 ft ,7 in | 12 ft ,4 in | 11 ft ,7 in x 12 ft ,4 in |
| Main Level | Laundry Room | 5 ft ,6 in | 9 ft ,5 in | 5 ft ,6 in x 9 ft ,5 in |
| Main Level | Bedroom | 9 ft | 9 ft ,5 in | 9 ft x 9 ft ,5 in |
| Main Level | 4pc Bathroom | x x x | ||
| Main Level | Primary Bedroom | 10 ft ,6 in | 14 ft | 10 ft ,6 in x 14 ft |
https://www.realtor.ca/real-estate/26953549/678-lehrer-crescent-saskatoon-hampton-village
Interested?
Contact us for more information

Aaron Wright
Associate Broker

1106 8th St E
Saskatoon, Saskatchewan S7H 0S4
(306) 665-3600
(306) 665-3618



