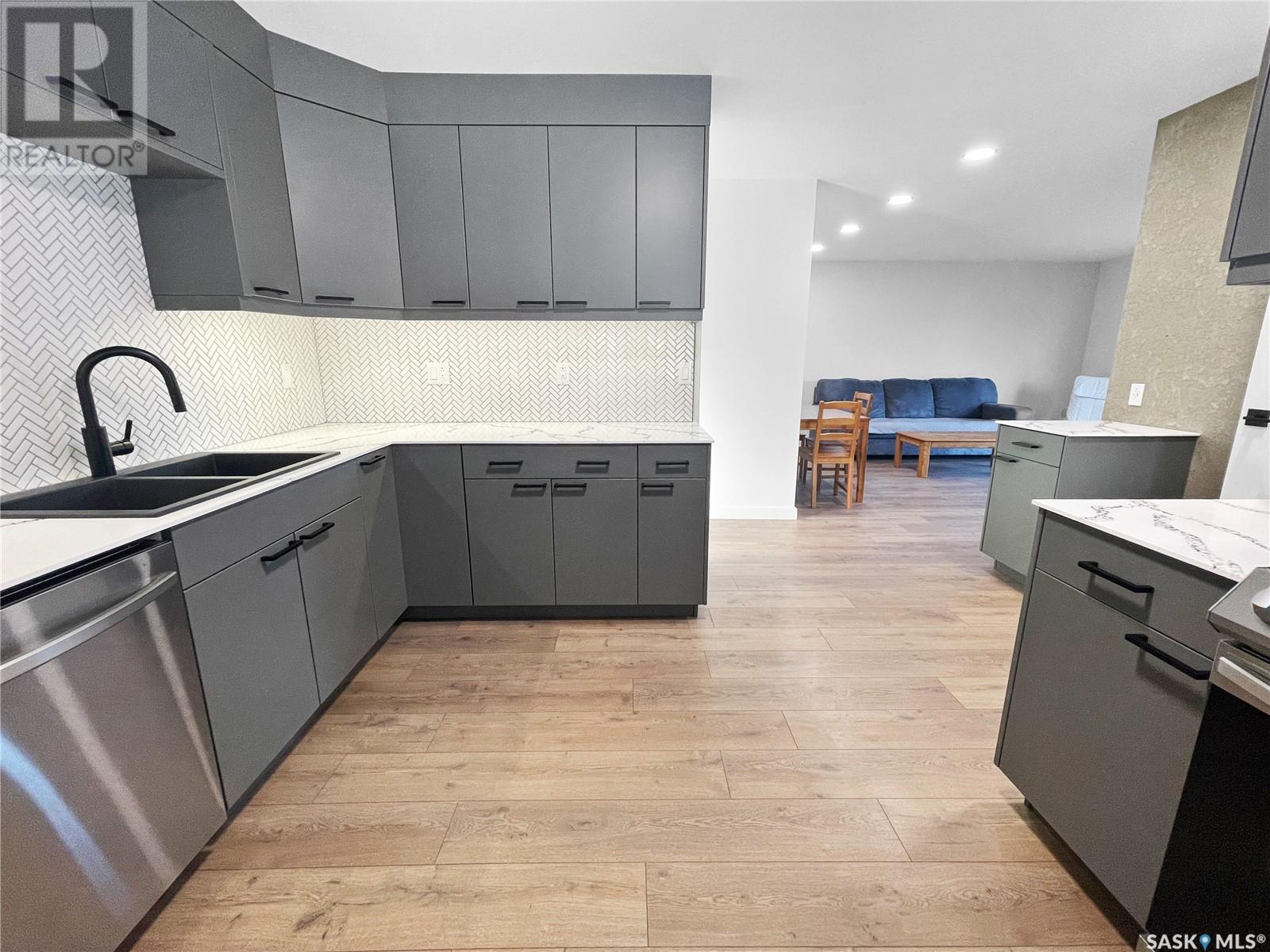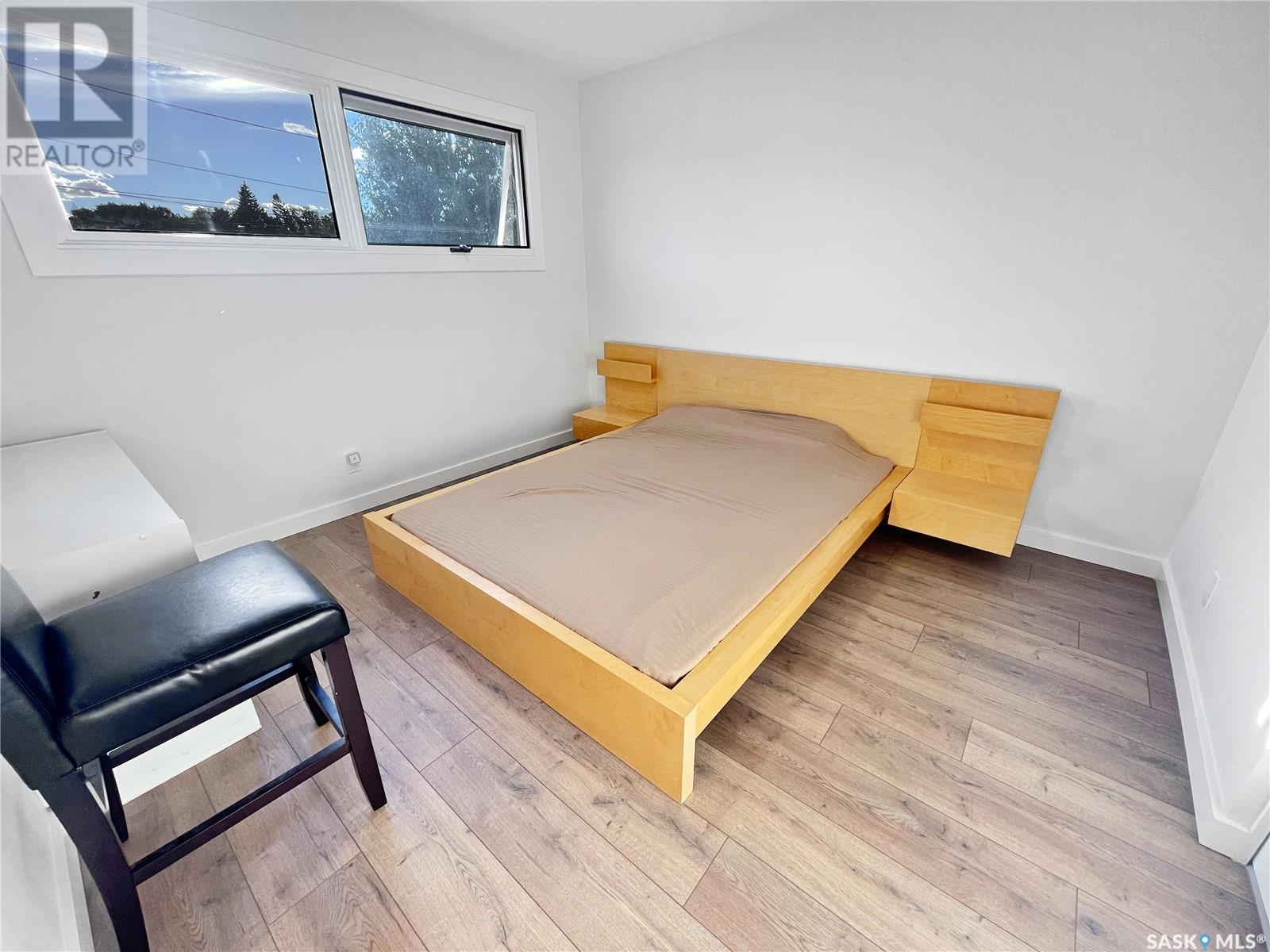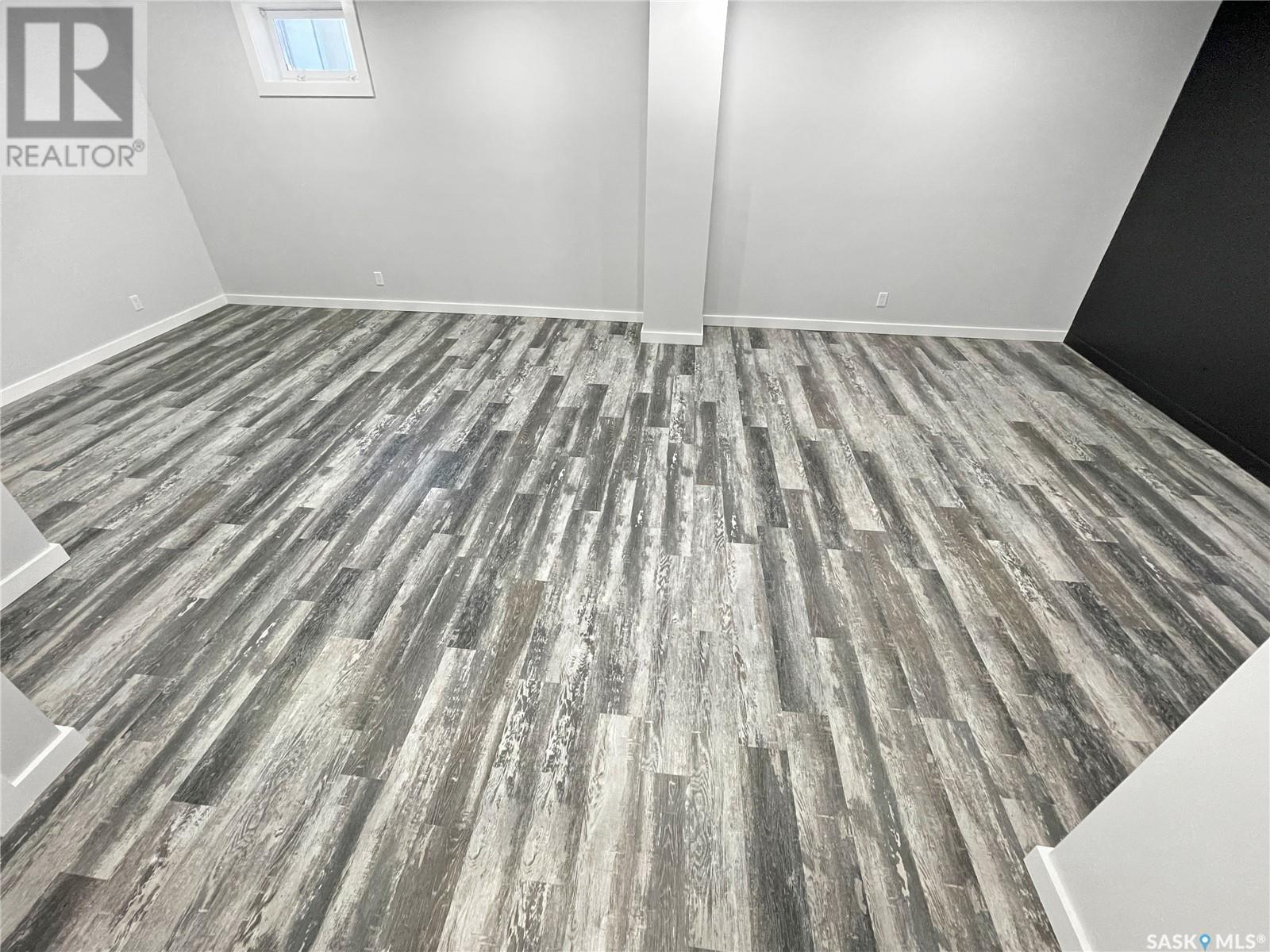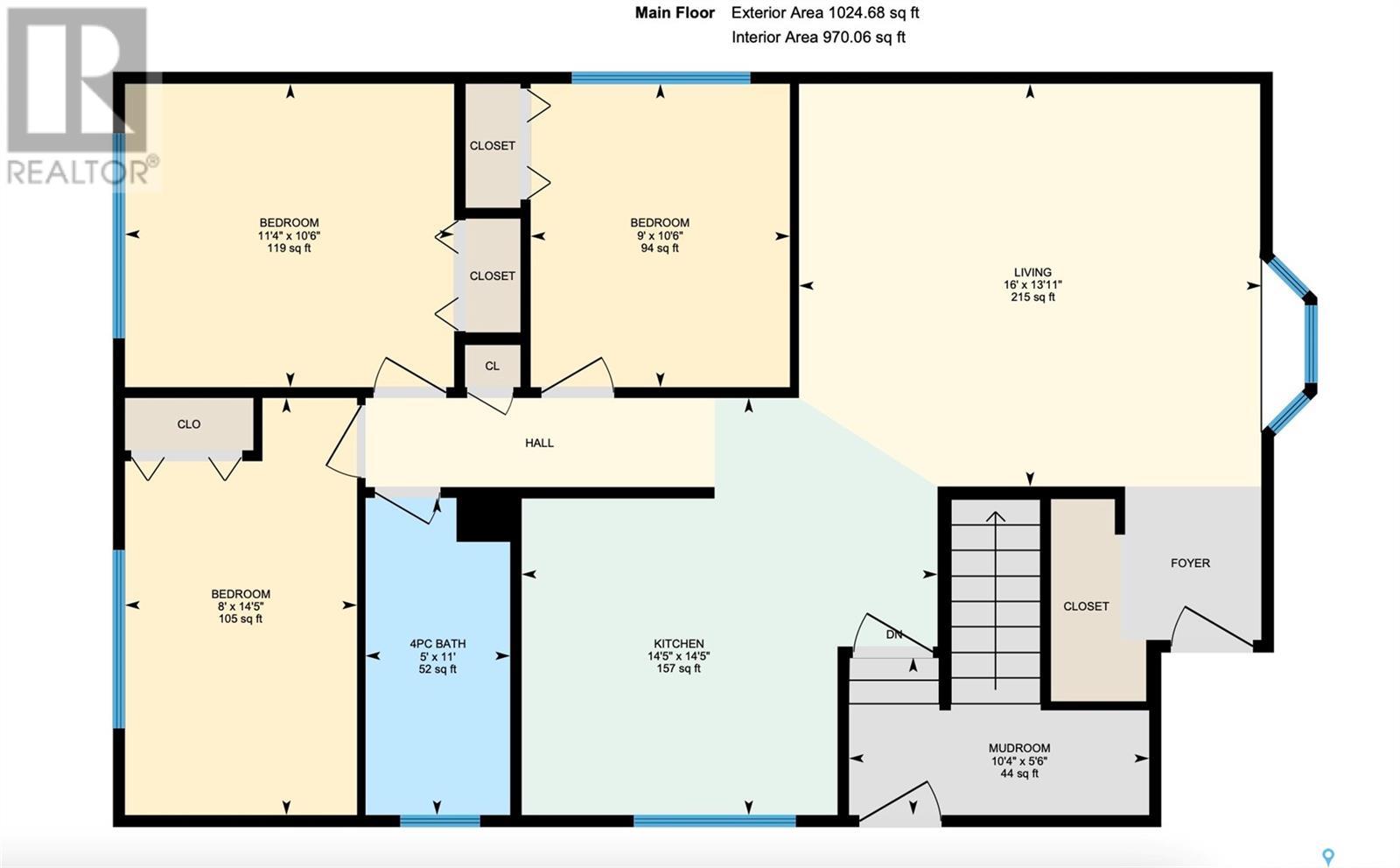67 Macdonald Crescent Swift Current, Saskatchewan S9H 1P5
$369,000
Ideally located in the desirable Northeast Subdivision, this freshly remodeled home showcases exceptional craftsmanship and high-end finishes.The exterior has been tastefully updated, featuring a fresh coat of paint that enhances curb appeal, complemented by new front stairs and stylish black accents. Upon entering through the front door, you are greeted by an airy, open-concept living space dressed in a modern color palette, accentuated by contemporary details and abundant natural light. The layout flows seamlessly from the inviting living area to the dining space and into the BRAND NEW kitchen.This modern grey kitchen elevates functionality with exquisite marbled white countertops, and a custom glass tile backsplash. SS appliances, recessed lighting, and a coffee bar complete this space. Down the hall, you will discover a freshly remodelled four-piece bathroom featuring a tiled tub surround, as well as three bedrooms. The main floor boasts newly installed flooring, trim, doors, and hardware, all contributing to a fresh and cohesive aesthetic.The lower level floor plan is particularly impressive. At the base of the stairs, a generous family room offers ample space for various uses. Additionally, a fourth bedroom can be found here, which many may choose to utilize as a principal suite, featuring a walk-in closet and a remarkable three-piece bathroom. This bath includes a tiled walk-in rainfall shower and butcher-block style vanity.This level has been completely renovated, with new flooring, drywall, trim, doors, windows, and paint throughout. A large laundry, storage, and utility room complete this floor.Step outside to your summer sanctuary in the fully fenced yard, which features a screened-in sunroom, mature greenery, a spacious garden area, and a grassy expanse. Additional highlights include an efficient furnace, central AC, and an attached 22x28 insulated garage equipped with a 220 amp plug.Contact today for more information or to schedule your viewing. (id:44479)
Property Details
| MLS® Number | SK984979 |
| Property Type | Single Family |
| Neigbourhood | North East |
| Features | Sump Pump |
| Structure | Patio(s) |
Building
| Bathroom Total | 2 |
| Bedrooms Total | 4 |
| Appliances | Washer, Refrigerator, Dishwasher, Dryer, Microwave, Freezer, Window Coverings, Garage Door Opener Remote(s), Storage Shed, Stove |
| Architectural Style | Bungalow |
| Basement Development | Finished |
| Basement Type | Full (finished) |
| Constructed Date | 1969 |
| Cooling Type | Central Air Conditioning |
| Heating Fuel | Natural Gas |
| Heating Type | Forced Air |
| Stories Total | 1 |
| Size Interior | 1024 Sqft |
| Type | House |
Parking
| Detached Garage | |
| Carport | |
| Parking Pad | |
| R V | |
| Parking Space(s) | 5 |
Land
| Acreage | No |
| Fence Type | Fence |
| Landscape Features | Lawn, Garden Area |
| Size Frontage | 62 Ft |
| Size Irregular | 7377.00 |
| Size Total | 7377 Sqft |
| Size Total Text | 7377 Sqft |
Rooms
| Level | Type | Length | Width | Dimensions |
|---|---|---|---|---|
| Basement | 3pc Bathroom | 8'10 x 7'10 | ||
| Basement | Laundry Room | 21'5 x 8'4 | ||
| Basement | Bedroom | 12'7 x 16'2 | ||
| Basement | Other | 25'1 x 16'2 | ||
| Basement | Storage | 7'1 x 7'7 | ||
| Basement | Utility Room | 8'1 x 5'1 | ||
| Basement | Other | 4'11 x 11'1 | ||
| Main Level | 4pc Bathroom | 11'5 x 11'5 | ||
| Main Level | Bedroom | 9'0 x 10'6 | ||
| Main Level | Bedroom | 8'0 x 14'5 | ||
| Main Level | Primary Bedroom | 11'4 x 10'6 | ||
| Main Level | Kitchen | 14'5 x 14'5 | ||
| Main Level | Living Room | 16'0 x 13'11 | ||
| Main Level | Mud Room | 10'4 x 5'6 |
https://www.realtor.ca/real-estate/27496560/67-macdonald-crescent-swift-current-north-east
Interested?
Contact us for more information

Bobbi Tienkamp
Salesperson
(306) 773-0859
btienkamp.remax.ca/

236 1st Ave Nw
Swift Current, Saskatchewan S9H 0M9
(306) 778-3933
(306) 773-0859
swiftcurrent.saskatchewan.remax.ca





























