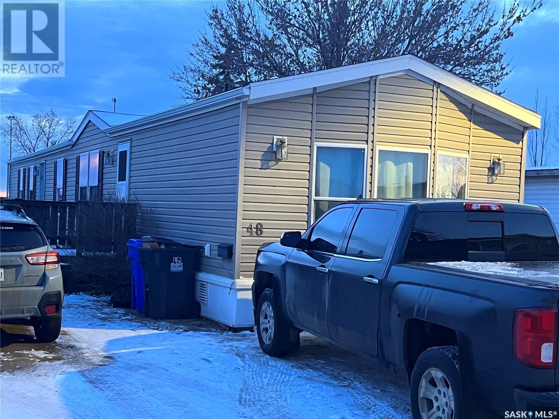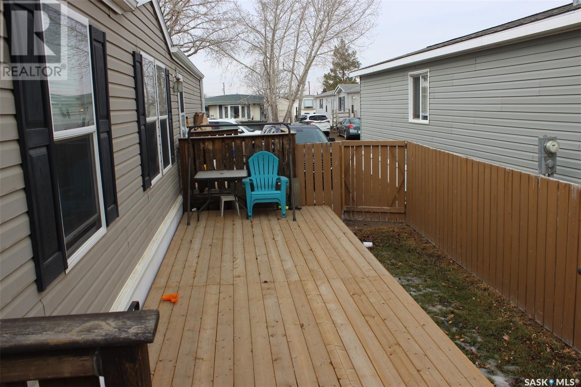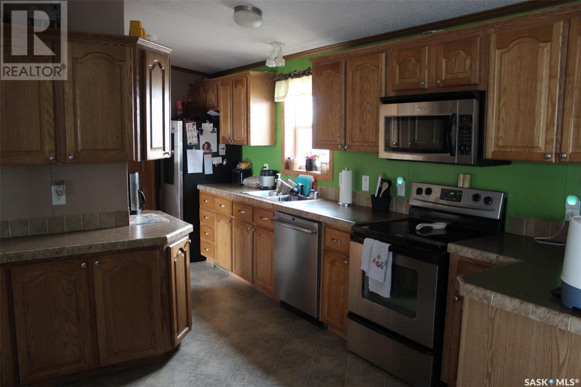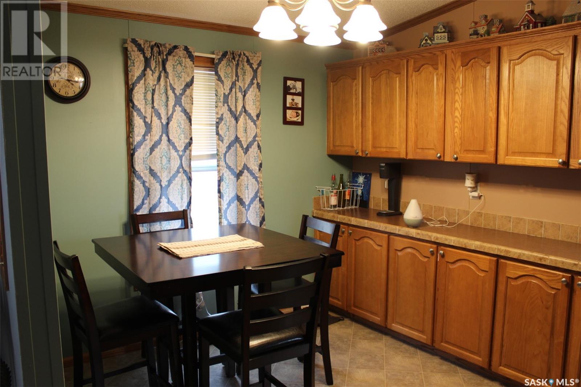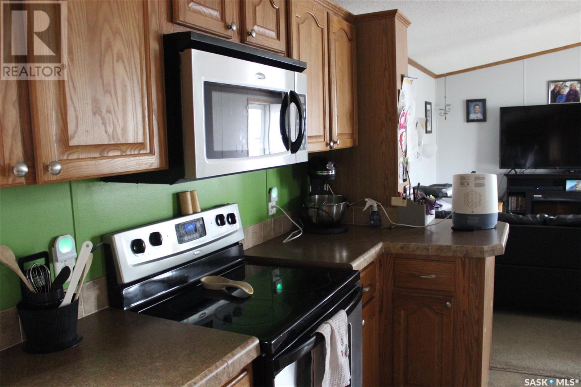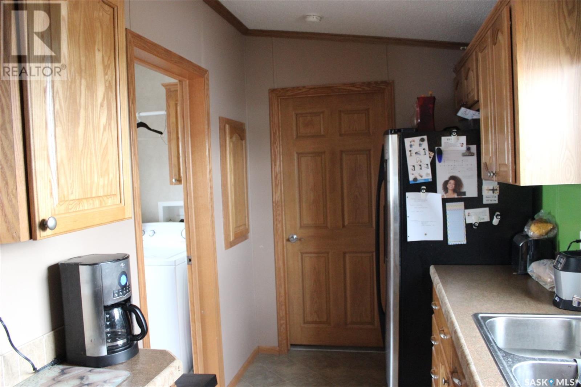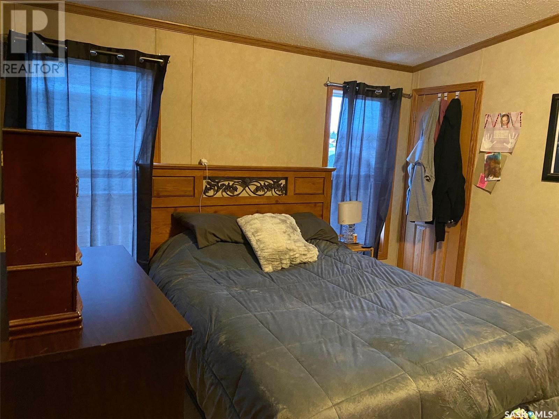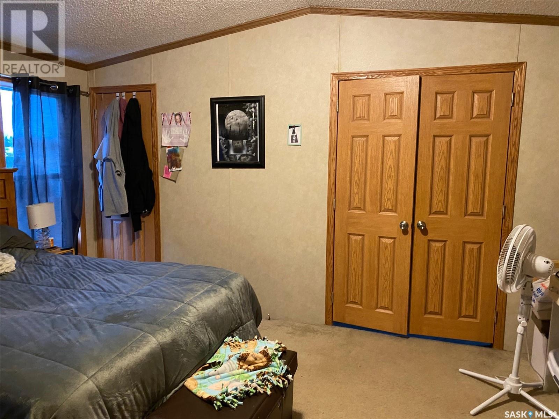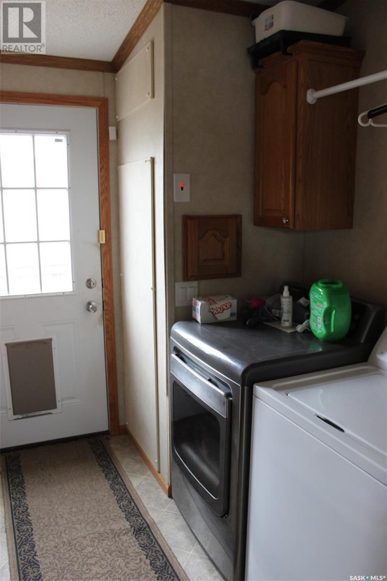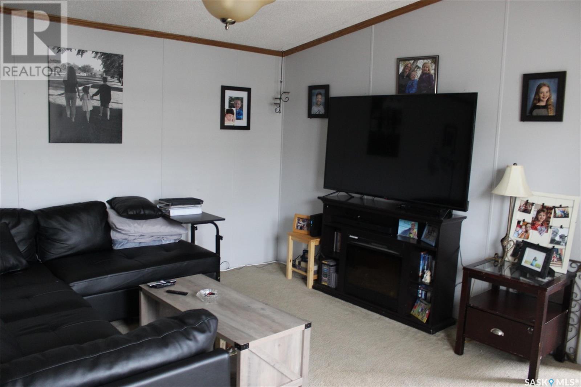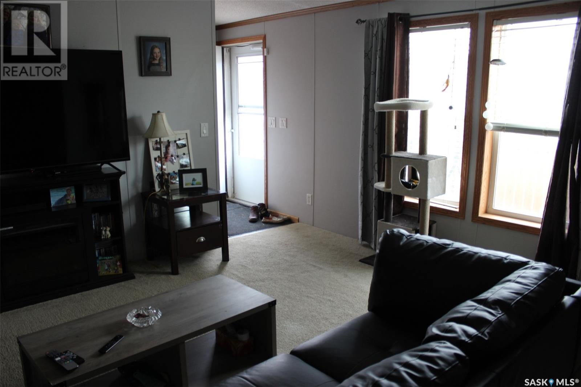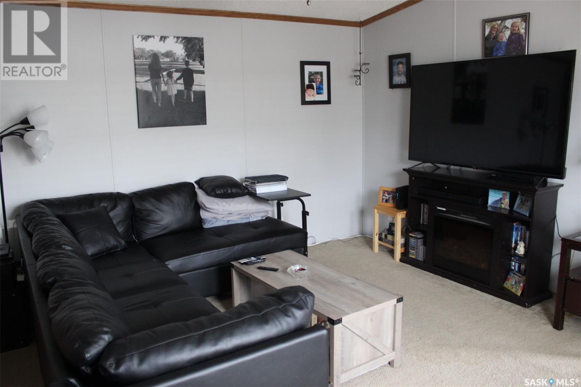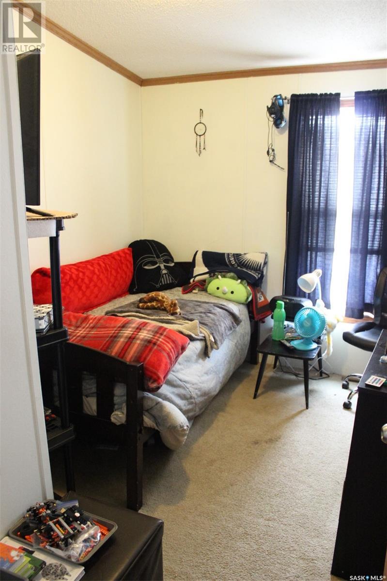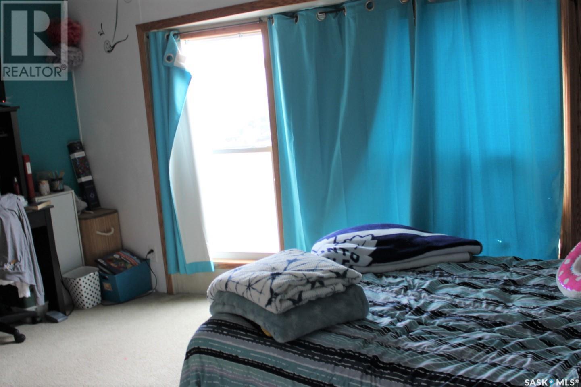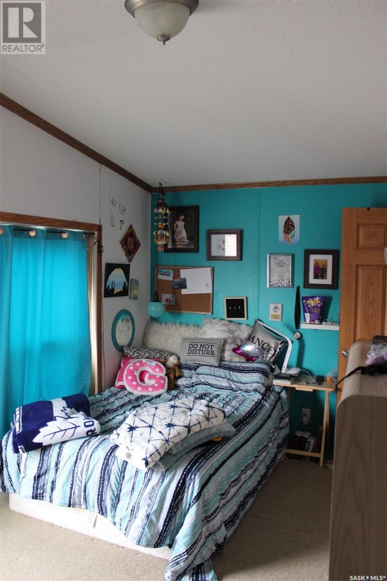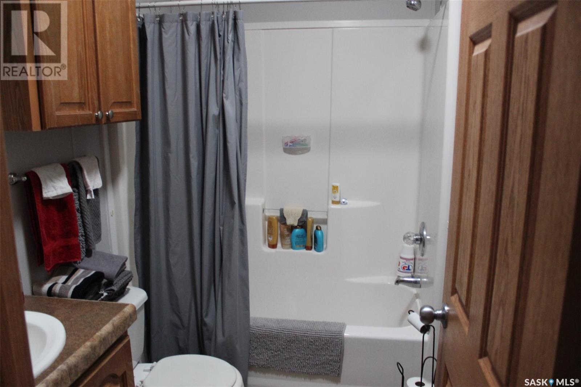48 106 1st Avenue Sw Weyburn, Saskatchewan S4H 2J1
$125,000
This 3 bed, 2 bath home features a large main bedroom with walk-in closet and relaxing master bath (corner tub and separate shower) The galley-style kitchen has an abundance of storage with built in wrap around buffet and a dining room area. There are two additional bedrooms and another full bathroom included, plus a laundry room with new deck built in 2020 for easy access to BBQ. This home comes with central a/c, fridge, stove, washer and dryer, and built in dishwasher, plus a fenced yard. Water is included with your monthly lot fee. Great rental investment property! (id:44479)
Property Details
| MLS® Number | SK954593 |
| Property Type | Single Family |
| Structure | Deck |
Building
| Bathroom Total | 2 |
| Bedrooms Total | 3 |
| Appliances | Washer, Refrigerator, Dishwasher, Dryer, Microwave, Window Coverings, Storage Shed, Stove |
| Architectural Style | Mobile Home |
| Constructed Date | 2008 |
| Cooling Type | Central Air Conditioning |
| Heating Fuel | Natural Gas |
| Heating Type | Forced Air |
| Size Interior | 1178 Sqft |
| Type | Mobile Home |
Parking
| Gravel | |
| Parking Space(s) | 2 |
Land
| Acreage | No |
| Fence Type | Fence |
| Landscape Features | Lawn |
Rooms
| Level | Type | Length | Width | Dimensions |
|---|---|---|---|---|
| Main Level | Kitchen | 18 ft ,11 in | 6 ft ,5 in | 18 ft ,11 in x 6 ft ,5 in |
| Main Level | Dining Room | 8 ft ,3 in | 9 ft | 8 ft ,3 in x 9 ft |
| Main Level | Living Room | 13 ft ,8 in | 14 ft ,5 in | 13 ft ,8 in x 14 ft ,5 in |
| Main Level | Bedroom | 11 ft | 8 ft ,4 in | 11 ft x 8 ft ,4 in |
| Main Level | Bedroom | 14 ft ,7 in | 8 ft ,10 in | 14 ft ,7 in x 8 ft ,10 in |
| Main Level | 4pc Bathroom | 8 ft | 5 ft ,3 in | 8 ft x 5 ft ,3 in |
| Main Level | Bedroom | 14 ft ,5 in | 11 ft ,1 in | 14 ft ,5 in x 11 ft ,1 in |
| Main Level | 5pc Bathroom | 7 ft ,10 in | 10 ft ,4 in | 7 ft ,10 in x 10 ft ,4 in |
| Main Level | Laundry Room | 7 ft ,11 in | 6 ft ,6 in | 7 ft ,11 in x 6 ft ,6 in |
https://www.realtor.ca/real-estate/26362401/48-106-1st-avenue-sw-weyburn
Interested?
Contact us for more information
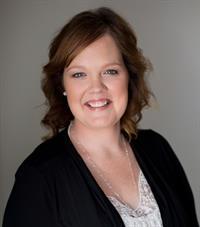
Bree Patterson
Associate Broker
(306) 842-2190
www.weyburnhomes.ca/

136a - 1st Street Ne
Weyburn, Saskatchewan S4H 0T2
(306) 848-1000

