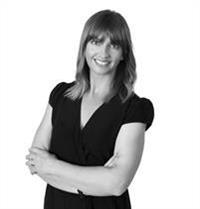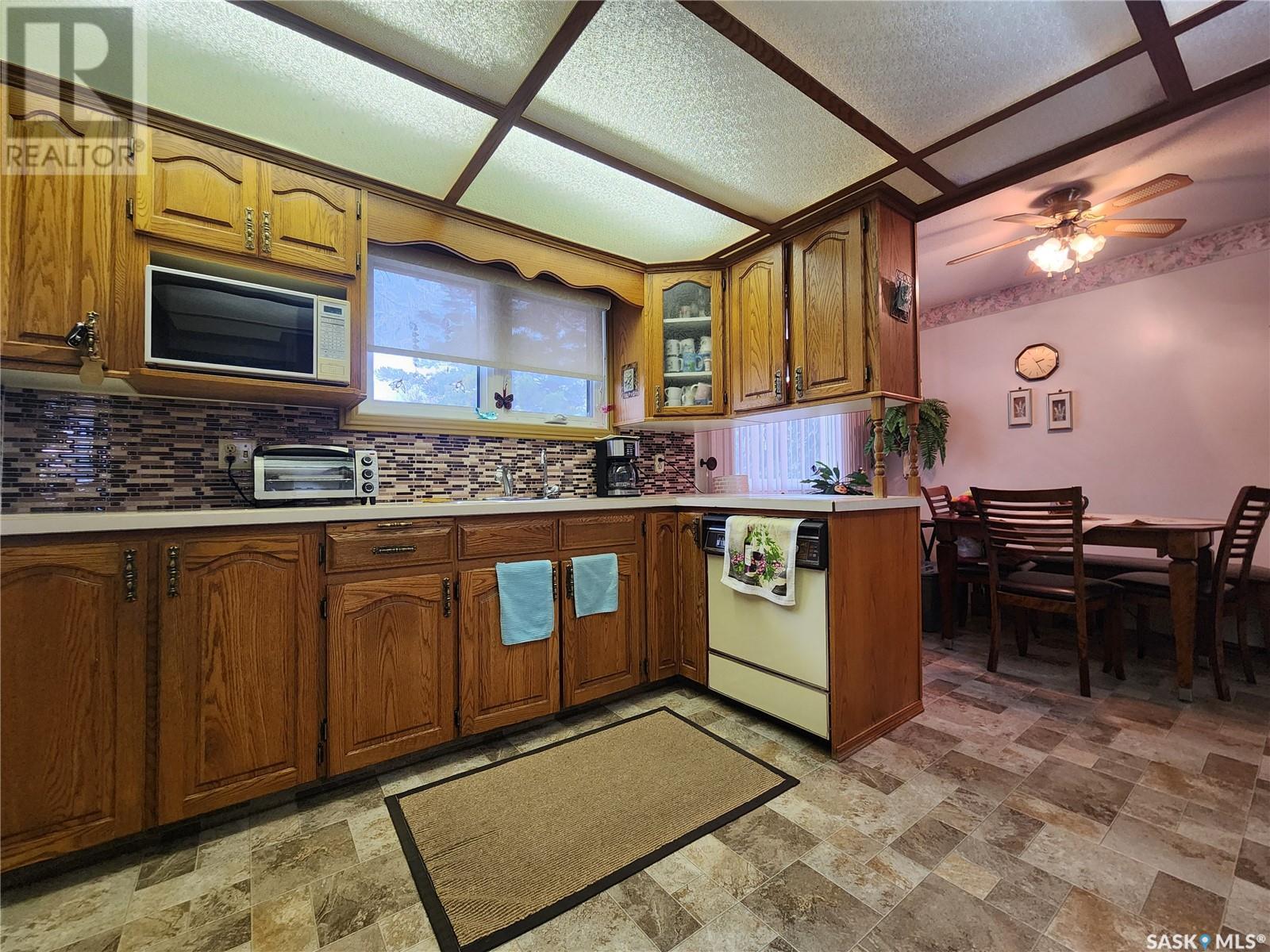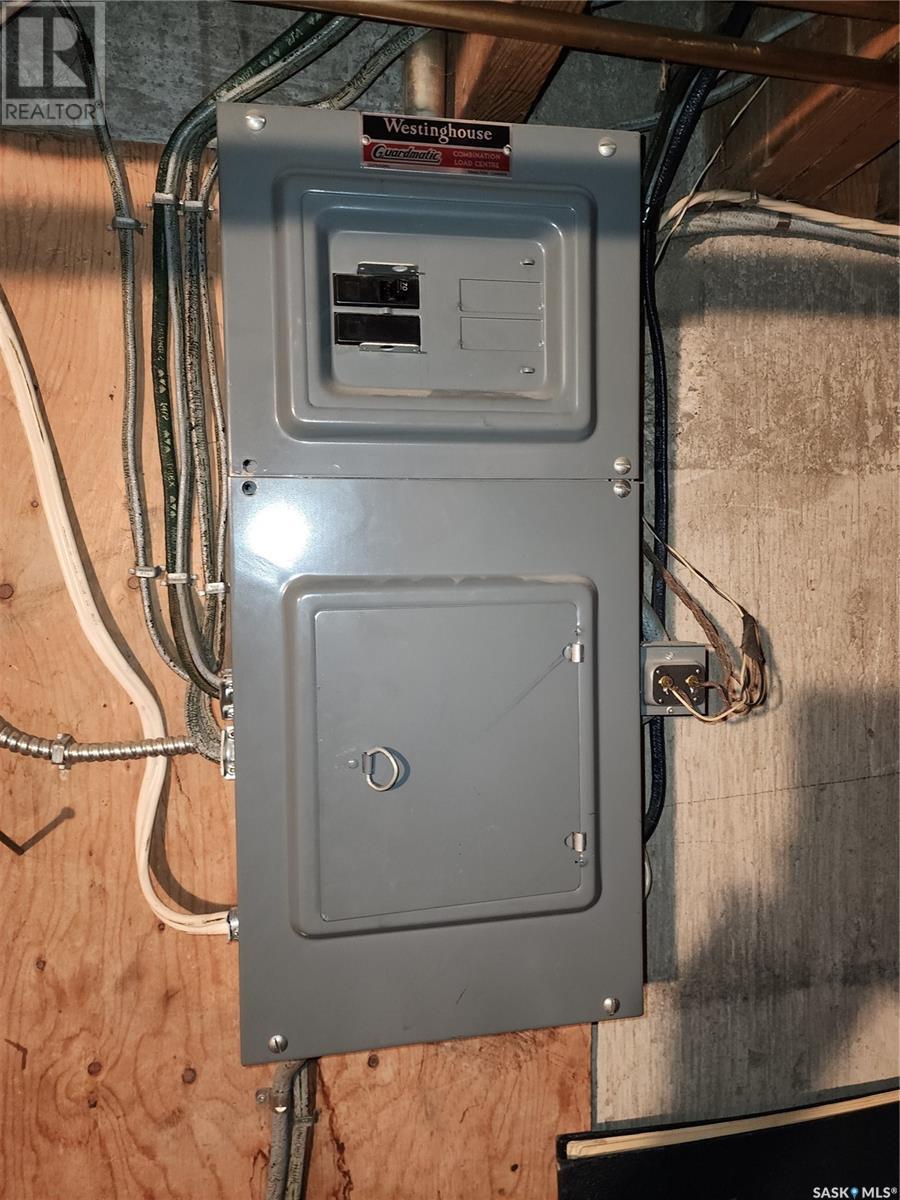473 9th Avenue W Melville, Saskatchewan S0A 2P0
$169,000
Welcome to 473 9th Ave West in Melville. This charming 988 sq ft home sits on an oversized corner lot in the west side of Melville. With 3 bedrooms, 1 bath, and a great layout, it’s perfect for anyone looking for a comfortable, well-maintained home. The kitchen is a good size and features ample cabinetry, 4 appliances and great views of the back yard. It opens into the dining area, which flows into a spacious living room. Plus, there are several updated windows throughout that let in plenty of natural light. Downstairs, the finished basement gives you even more space with a large family room, as well as a big laundry/utility room with tonnes of storage for all your extras. Step outside and you’ll love the south-facing backyard. It’s perfect for soaking up the sun, and with a patio, partial fencing, and a lovely garden area, it’s a great place to relax or entertain. The yard is nicely landscaped, adding to the overall appeal of the property. The house also has a shed, single detached garage and a concrete double driveway. Energy Equalized at $115/month and Power equalized at $85/month. (id:44479)
Property Details
| MLS® Number | SK988524 |
| Property Type | Single Family |
| Features | Treed, Corner Site, Lane, Rectangular, Double Width Or More Driveway |
| Structure | Patio(s) |
Building
| Bathroom Total | 1 |
| Bedrooms Total | 3 |
| Appliances | Washer, Refrigerator, Dishwasher, Dryer, Microwave, Freezer, Oven - Built-in, Garage Door Opener Remote(s), Hood Fan, Storage Shed, Stove |
| Architectural Style | Bungalow |
| Basement Development | Finished |
| Basement Type | Full (finished) |
| Constructed Date | 1964 |
| Heating Fuel | Natural Gas |
| Heating Type | Forced Air |
| Stories Total | 1 |
| Size Interior | 988 Sqft |
| Type | House |
Parking
| Detached Garage | |
| Parking Space(s) | 2 |
Land
| Acreage | No |
| Fence Type | Partially Fenced |
| Landscape Features | Lawn, Garden Area |
| Size Frontage | 62 Ft ,5 In |
| Size Irregular | 8750.00 |
| Size Total | 8750 Sqft |
| Size Total Text | 8750 Sqft |
Rooms
| Level | Type | Length | Width | Dimensions |
|---|---|---|---|---|
| Basement | Family Room | 16 ft ,3 in | 23 ft ,9 in | 16 ft ,3 in x 23 ft ,9 in |
| Basement | Utility Room | 16 ft ,2 in | 23 ft ,9 in | 16 ft ,2 in x 23 ft ,9 in |
| Main Level | Living Room | 13 ft ,10 in | 16 ft ,9 in | 13 ft ,10 in x 16 ft ,9 in |
| Main Level | Dining Room | 7 ft ,6 in | 11 ft ,10 in | 7 ft ,6 in x 11 ft ,10 in |
| Main Level | Kitchen | 13 ft | 13 ft | 13 ft x 13 ft |
| Main Level | 4pc Bathroom | 4 ft ,11 in | 10 ft ,11 in | 4 ft ,11 in x 10 ft ,11 in |
| Main Level | Bedroom | 8 ft ,9 in | 10 ft ,6 in | 8 ft ,9 in x 10 ft ,6 in |
| Main Level | Bedroom | 11 ft | 11 ft | 11 ft x 11 ft |
| Main Level | Bedroom | 8 ft ,9 in | 9 ft | 8 ft ,9 in x 9 ft |
https://www.realtor.ca/real-estate/27672046/473-9th-avenue-w-melville
Interested?
Contact us for more information

Tammy Wandy
Salesperson
(306) 786-6740
100-1911 E Truesdale Drive
Regina, Saskatchewan S4V 2N1
(306) 359-1900





































