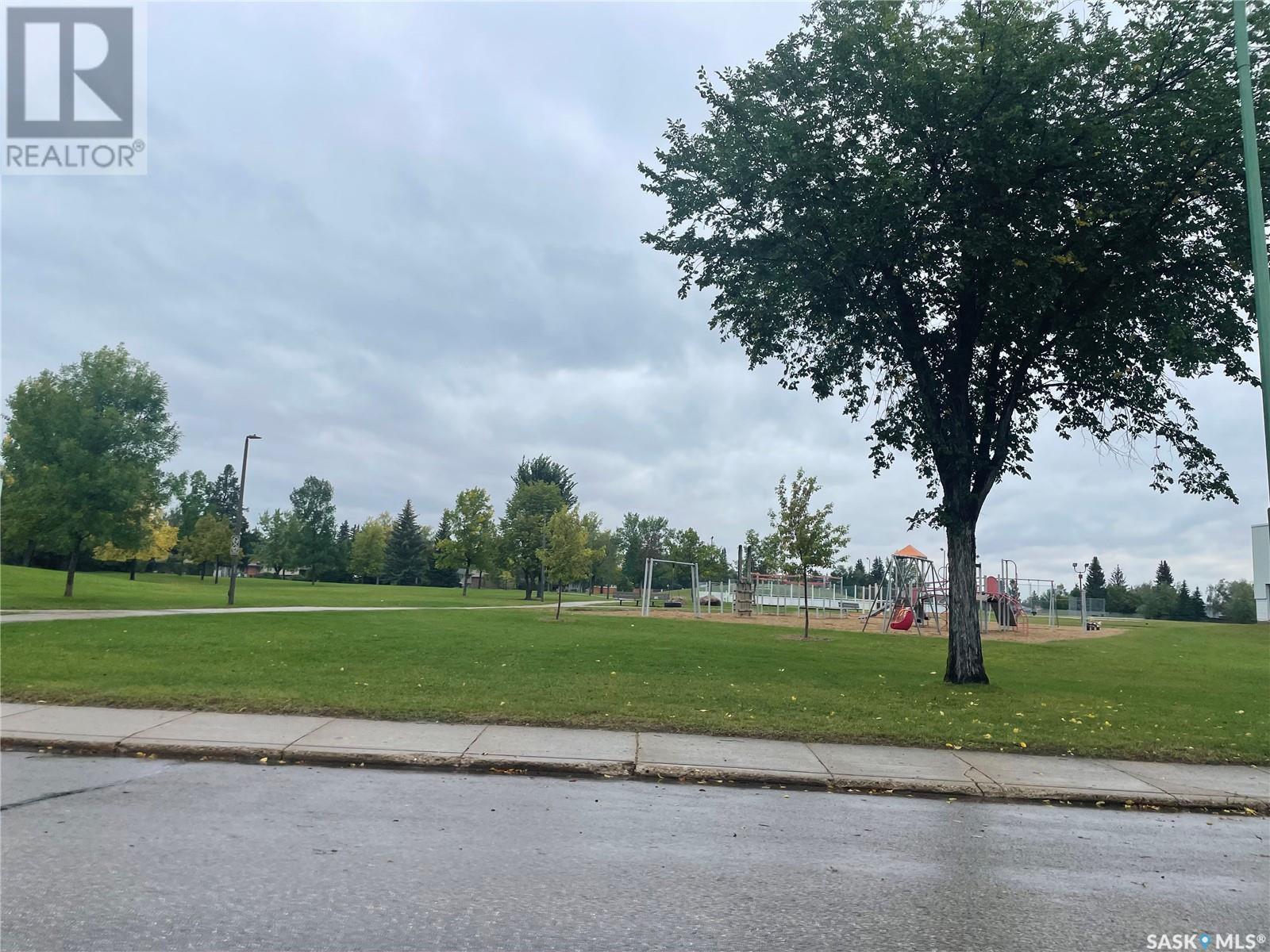419- 421 Redberry Road Saskatoon, Saskatchewan S7K 4L2
$593,900
ATTENTION INVESTORS: Approximately $5,990 / mtn including utilities. (Total utilities are approximately $1,000 per month) Total of 4 units. Side by side Duplex in a AAA north side location. This is a non-conforming 4 plex because of R2 zoning. No basement. W/long standing tenants. As well as waiting list of future prospective tenancy. This property faces the neighborhood park and schools and is approximately 3696 sq ft over 2 levels w/no basement. All units are built above grade and are non-conforming suites w/common area laundry room per side. Several improvements done over the last 8 years to 3 of the four units. Such as .. high efficiency furnaces, laminate flooring, toilets, appliances, windows, interior paint, full exterior paint &balconies. However, the #419 main level unit the existing tenants have resided there over 10 years. And that unit is dated and in need of a future full upgrade. However, this is not needed presently as they wish to stay on renting. This property is in walking distance to Lawson Heights Mall, elementary & high schools as well as several other amenities. Tenants prefer to be present and prefer showing after 5:30pm with proper notice. All showings need at least 24-hour notice no exception, to book a showing with your said realtor. (id:44479)
Property Details
| MLS® Number | SK984167 |
| Property Type | Single Family |
| Neigbourhood | Lawson Heights |
| Features | Treed, Rectangular, Balcony |
| Structure | Deck |
Building
| Bathroom Total | 4 |
| Bedrooms Total | 8 |
| Appliances | Washer, Refrigerator, Dryer, Stove |
| Architectural Style | 2 Level |
| Basement Development | Unfinished |
| Basement Type | Crawl Space (unfinished) |
| Constructed Date | 1978 |
| Heating Fuel | Natural Gas |
| Heating Type | Forced Air |
| Stories Total | 2 |
| Size Interior | 3700 Sqft |
| Type | Duplex |
Parking
| None | |
| Parking Space(s) | 5 |
Land
| Acreage | No |
| Fence Type | Fence |
| Landscape Features | Lawn |
| Size Frontage | 53 Ft |
| Size Irregular | 5825.00 |
| Size Total | 5825 Sqft |
| Size Total Text | 5825 Sqft |
Rooms
| Level | Type | Length | Width | Dimensions |
|---|---|---|---|---|
| Second Level | Living Room | 18 ft | 16 ft | 18 ft x 16 ft |
| Second Level | Kitchen | 13 ft | 10 ft | 13 ft x 10 ft |
| Second Level | 4pc Bathroom | Measurements not available | ||
| Second Level | Bedroom | 10 ft | 9 ft | 10 ft x 9 ft |
| Second Level | Bedroom | 10 ft | 9 ft | 10 ft x 9 ft |
| Second Level | Living Room | 18 ft | 16 ft | 18 ft x 16 ft |
| Second Level | Kitchen | 13 ft | 10 ft | 13 ft x 10 ft |
| Second Level | 4pc Bathroom | Measurements not available | ||
| Second Level | Bedroom | 10 ft | 9 ft | 10 ft x 9 ft |
| Second Level | Bedroom | 10 ft | 9 ft | 10 ft x 9 ft |
| Main Level | 4pc Bathroom | Measurements not available | ||
| Main Level | Bedroom | 10 ft | 9 ft | 10 ft x 9 ft |
| Main Level | Bedroom | 10 ft | 9 ft | 10 ft x 9 ft |
| Main Level | Living Room | 15 ft | 13 ft | 15 ft x 13 ft |
| Main Level | Kitchen | 10 ft | 7 ft | 10 ft x 7 ft |
| Main Level | 4pc Bathroom | Measurements not available | ||
| Main Level | Bedroom | 10 ft | 9 ft | 10 ft x 9 ft |
| Main Level | Bedroom | 10 ft | 9 ft | 10 ft x 9 ft |
| Main Level | Kitchen | 10 ft | 7 ft | 10 ft x 7 ft |
| Main Level | Living Room | 15 ft | 13 ft | 15 ft x 13 ft |
https://www.realtor.ca/real-estate/27448570/419-421-redberry-road-saskatoon-lawson-heights
Interested?
Contact us for more information

Troy Burke
Salesperson
www.troyburke.ca/

3020a Arlington Ave
Saskatoon, Saskatchewan S7J 2J9
(306) 934-8383




