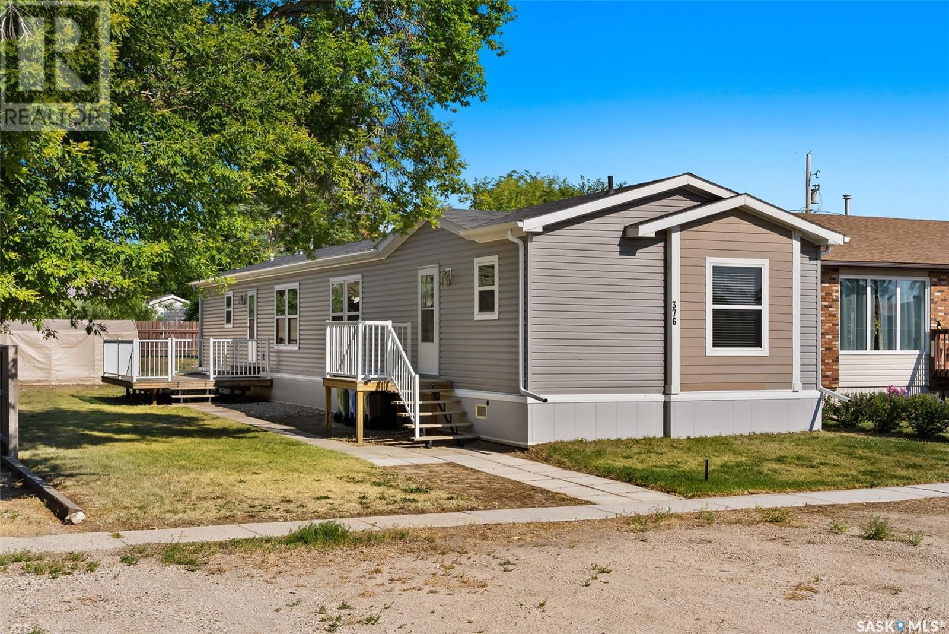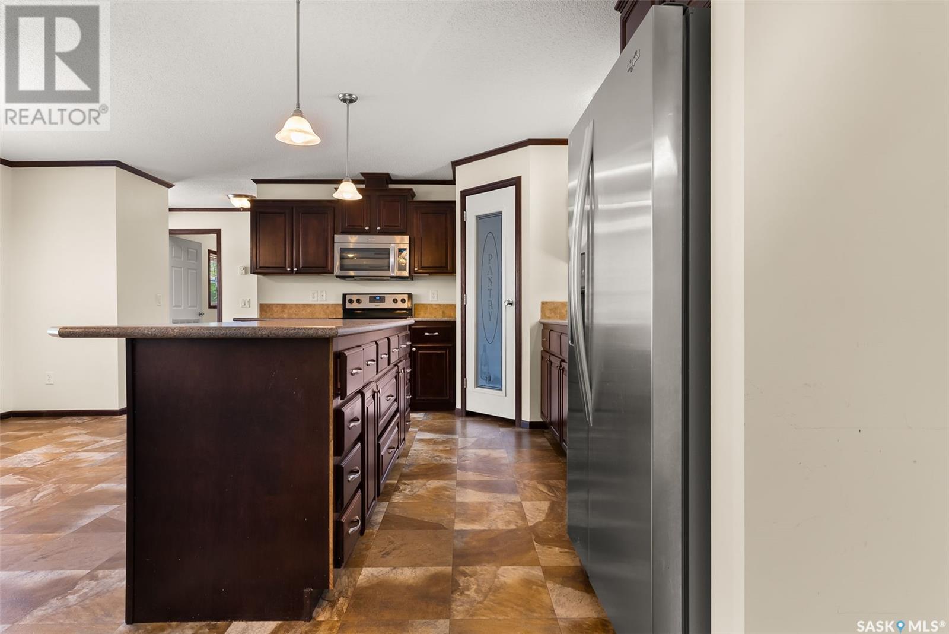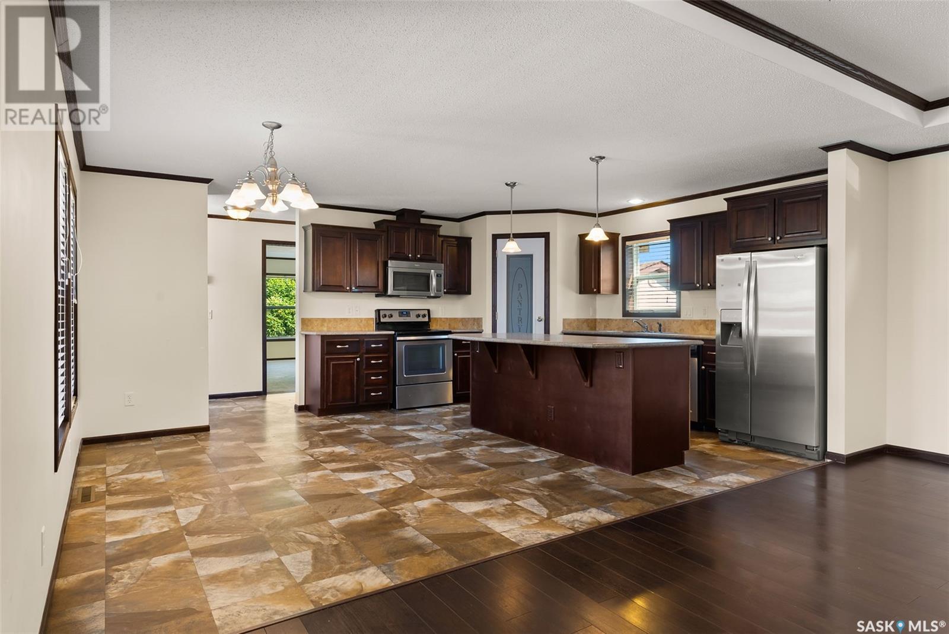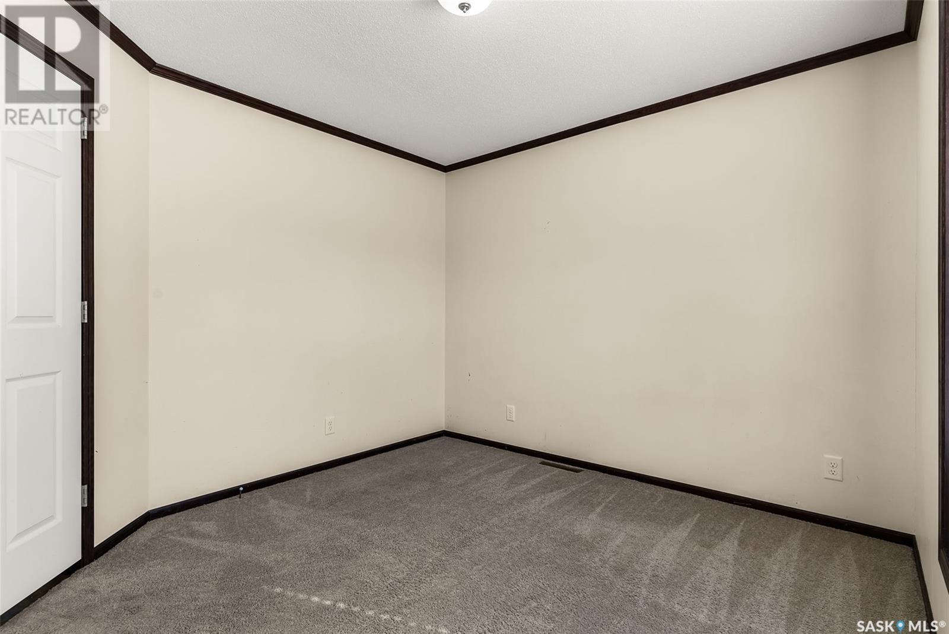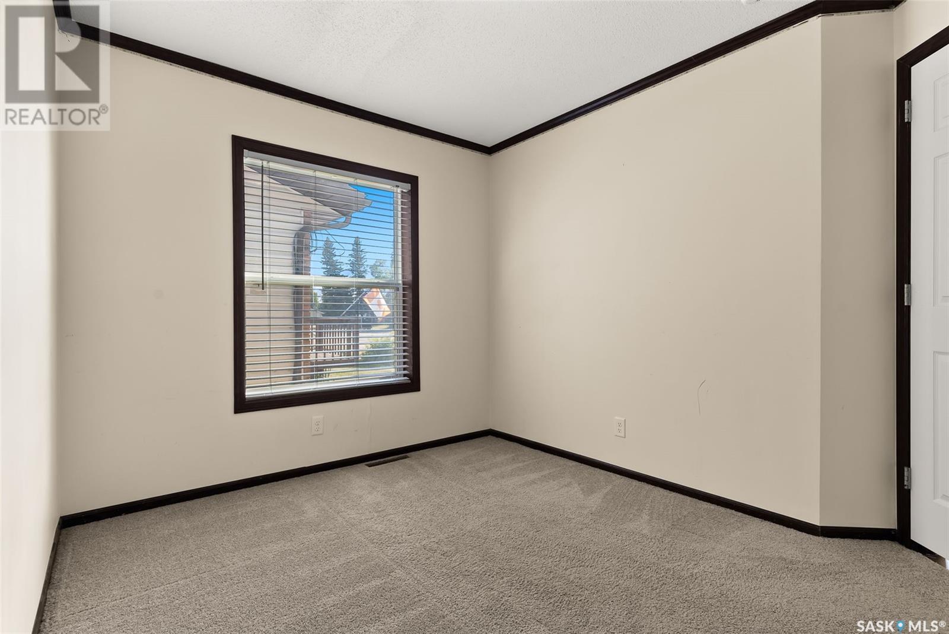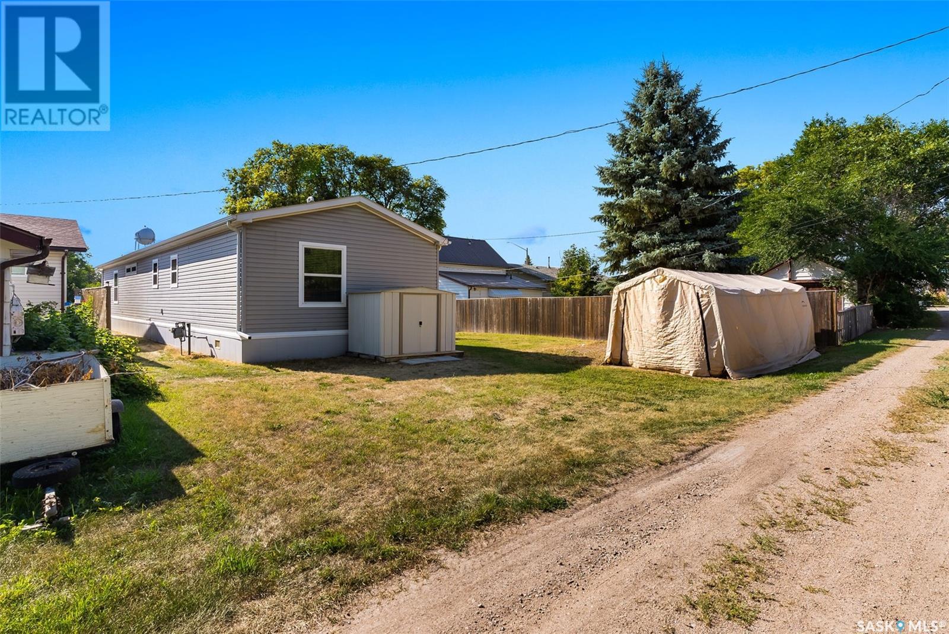376 Keats Street Southey, Saskatchewan S0G 4P0
$179,900
Welcome to your new home in Southey! This stunning 3 bed, 2 bath gem spans over 1500 square feet and will charm you with its modern design and features. Step inside and be greeted by a good-sized entryway leading into the large living room, perfect for hosting gatherings with family and friends. Whether it's a cozy movie night or a lively celebration, this space is fantastic! The open-concept floor plan flows right into the heart of the home, the beautiful kitchen. It comes equipped with maple cabinets, a convenient island, a corner walk-in pantry, PLUS, and a full stainless steel appliance package! The primary bedroom is an oasis of comfort, with a luxurious 5-piece en-suite featuring a massive soaker tub and a generous walk-in closet. The remaining two bedrooms are spacious and versatile, allowing for a kids or guest room, home office, or playroom to suit your needs. This home sits on screw piles welded to the metal frame with an insulated skirting around the entire home to ensure peace of mind. Additionally, it has central air conditioning, a highly efficient furnace and a water softener. Convenience meets location as this property offers a quick and easy commute to Regina, making it an ideal choice for those seeking a balance between small-town tranquillity and urban accessibility. But the appeal doesn't end there... Being on a good-sized owned lot, you have the freedom to build your ideal garage! Don't miss this opportunity to own a home that ticks all the boxes - from the cozy living room, beautiful kitchen, and primary suite to the prime location and potential for customization. Over 1500 square feet for under $200K! (Some virtually staged photos) (id:44479)
Property Details
| MLS® Number | SK985548 |
| Property Type | Single Family |
| Features | Lane |
| Structure | Deck |
Building
| Bathroom Total | 2 |
| Bedrooms Total | 3 |
| Appliances | Washer, Refrigerator, Dishwasher, Dryer, Microwave, Window Coverings, Storage Shed, Stove |
| Architectural Style | Bungalow |
| Constructed Date | 2013 |
| Construction Style Other | Modular |
| Cooling Type | Central Air Conditioning |
| Heating Fuel | Natural Gas |
| Heating Type | Forced Air |
| Stories Total | 1 |
| Size Interior | 1520 Sqft |
| Type | Modular |
Parking
| None | |
| R V | |
| Gravel | |
| Parking Space(s) | 4 |
Land
| Acreage | No |
| Fence Type | Partially Fenced |
| Landscape Features | Lawn |
| Size Irregular | 0.14 |
| Size Total | 0.14 Ac |
| Size Total Text | 0.14 Ac |
Rooms
| Level | Type | Length | Width | Dimensions |
|---|---|---|---|---|
| Main Level | Living Room | 18'3" x 17'3" | ||
| Main Level | Kitchen/dining Room | 18'4" x 14'9" | ||
| Main Level | Utility Room | 11'10" x 6' | ||
| Main Level | Bedroom | 10'6" x 10' | ||
| Main Level | Bedroom | 10'7" x 8'11" | ||
| Main Level | 4pc Bathroom | - x - | ||
| Main Level | Primary Bedroom | 12'8" x 11'11" | ||
| Main Level | 5pc Bathroom | - x - |
https://www.realtor.ca/real-estate/27516495/376-keats-street-southey
Interested?
Contact us for more information

Brandon Kayter
Salesperson
https://www.youtube.com/embed/uHL5vlP1Ax0

#706-2010 11th Ave
Regina, Saskatchewan S4P 0J3
(866) 773-5421

