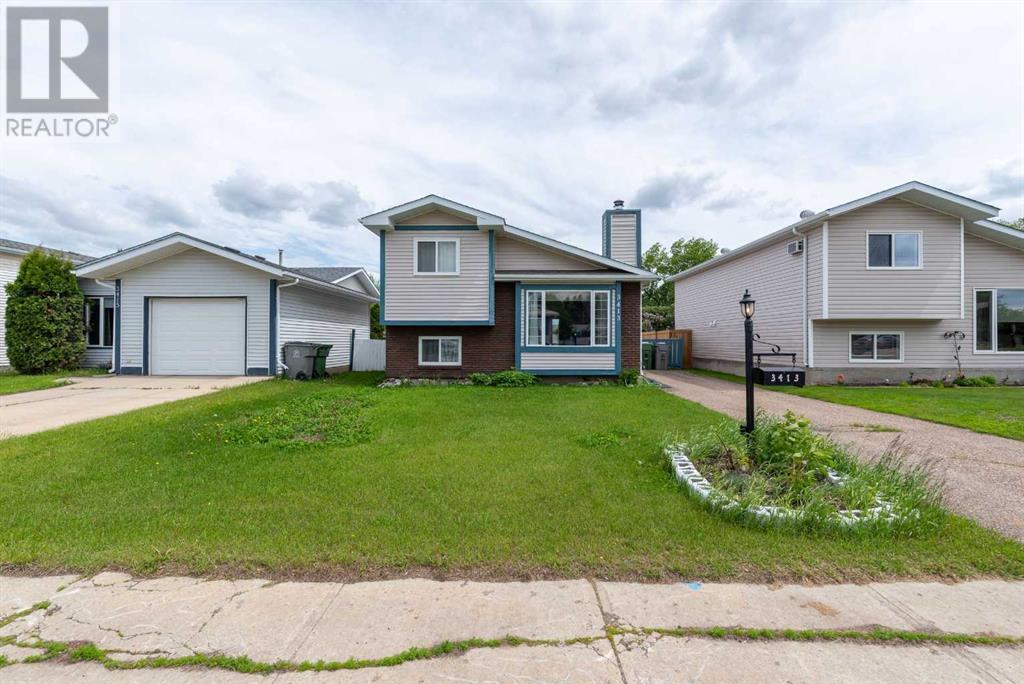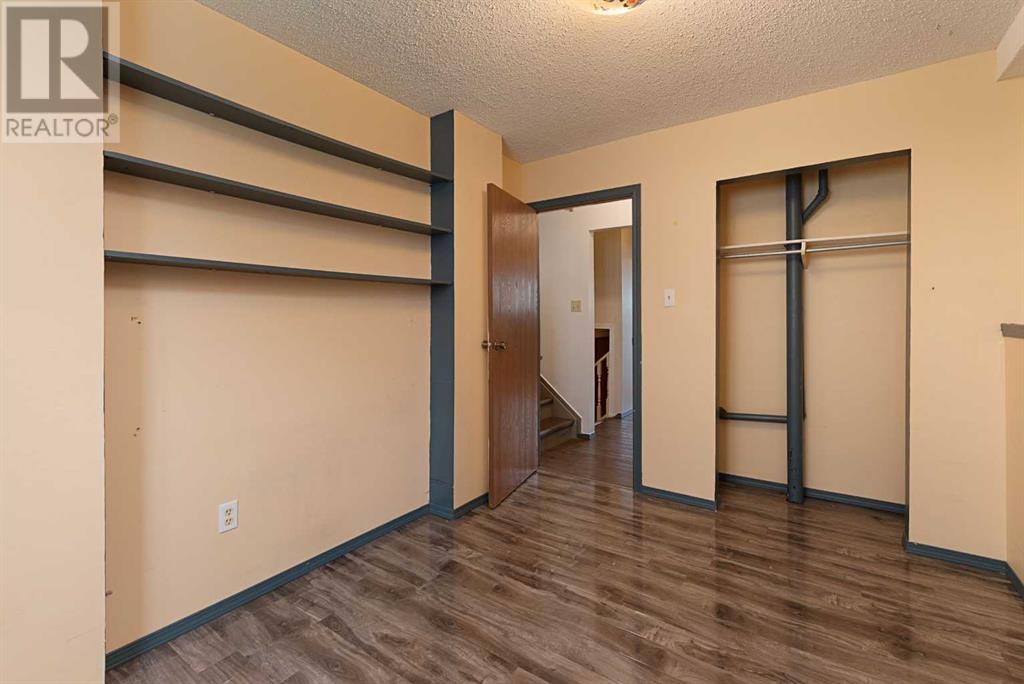3413 45a Avenueclose Lloydminster, Saskatchewan S9V 1T5
$247,900
A Saskatchewan 4 Level split home with 4 bedroom 2 bathrooms located on a cul-de-sac, friendly neighbourhood, 2 schools and playgrounds nearby. On the main floor, you will be greeted with bright Living room on the right side and on your left is the Kitchen and Dining room with a door access to the covered deck. On the second level, you will find the main 4-piece bathroom, 2 spacious bedrooms one of which is the Master bedroom. Back on the main level with a stair that leads you to the lower level gives you 2 additional bedrooms and 3-piece bathroom. Then follow another stair down is the finished basement where the laundry room is, a good size family room with a wood burning fireplace (it works but the Seller didn’t use for over 5 years). Also, there’s a crawl space to store your seasonal stuff. The main floor, second level and lower level are all laminate and vinyl plank flooring, HWT was replaced in 2010, Asphalt shingles in 2003, Furnace in 2010, and 100 amps Electrical. The backyard has a covered deck, and a big storage that you can use as a small workshop, another extra sheds to store your garden tools. The paved driveway can accommodate 2 cars and also off the street parking. A must see to meet your price range and budget that you are waiting for. Let’s help you move and enjoy the summer. (id:44479)
Property Details
| MLS® Number | A2144668 |
| Property Type | Single Family |
| Community Name | Aurora |
| Amenities Near By | Schools, Shopping |
| Features | No Animal Home, No Smoking Home |
| Parking Space Total | 2 |
| Plan | 84b 11948 |
| Structure | Deck |
Building
| Bathroom Total | 2 |
| Bedrooms Above Ground | 4 |
| Bedrooms Total | 4 |
| Appliances | Washer, Refrigerator, Stove, Dryer, Hood Fan, Window Coverings |
| Architectural Style | 4 Level |
| Basement Development | Finished |
| Basement Type | Full (finished) |
| Constructed Date | 1985 |
| Construction Material | Wood Frame |
| Construction Style Attachment | Detached |
| Cooling Type | None |
| Fireplace Present | Yes |
| Fireplace Total | 1 |
| Flooring Type | Carpeted, Laminate, Vinyl Plank |
| Foundation Type | Poured Concrete |
| Heating Fuel | Natural Gas |
| Heating Type | Forced Air |
| Size Interior | 909 Sqft |
| Total Finished Area | 909 Sqft |
| Type | House |
Parking
| Other | |
| Parking Pad |
Land
| Acreage | No |
| Fence Type | Fence |
| Land Amenities | Schools, Shopping |
| Size Depth | 10.36 M |
| Size Frontage | 3.66 M |
| Size Irregular | 4386.76 |
| Size Total | 4386.76 Sqft|4,051 - 7,250 Sqft |
| Size Total Text | 4386.76 Sqft|4,051 - 7,250 Sqft |
| Zoning Description | R1 |
Rooms
| Level | Type | Length | Width | Dimensions |
|---|---|---|---|---|
| Second Level | Primary Bedroom | 9.33 Ft x 12.83 Ft | ||
| Second Level | Bedroom | 9.33 Ft x 11.25 Ft | ||
| Second Level | 4pc Bathroom | 5.75 Ft x 7.08 Ft | ||
| Third Level | Bedroom | 8.58 Ft x 11.58 Ft | ||
| Third Level | Bedroom | 8.58 Ft x 11.58 Ft | ||
| Third Level | 3pc Bathroom | 4.92 Ft x 7.67 Ft | ||
| Basement | Recreational, Games Room | 12.92 Ft x 18.50 Ft | ||
| Basement | Laundry Room | 8.25 Ft x 15.00 Ft | ||
| Basement | Furnace | 4.17 Ft x 10.67 Ft | ||
| Basement | Storage | 4.17 Ft x 10.67 Ft | ||
| Main Level | Living Room | 13.00 Ft x 16.75 Ft | ||
| Main Level | Dining Room | 8.00 Ft x 12.42 Ft | ||
| Main Level | Kitchen | 6.42 Ft x 12.42 Ft |
https://www.realtor.ca/real-estate/27091868/3413-45a-avenueclose-lloydminster-aurora
Interested?
Contact us for more information

Enya Denys
Associate
#101, 5020 48 St
Lloydminster, Alberta T9V 0H8
(587) 789-2724











































