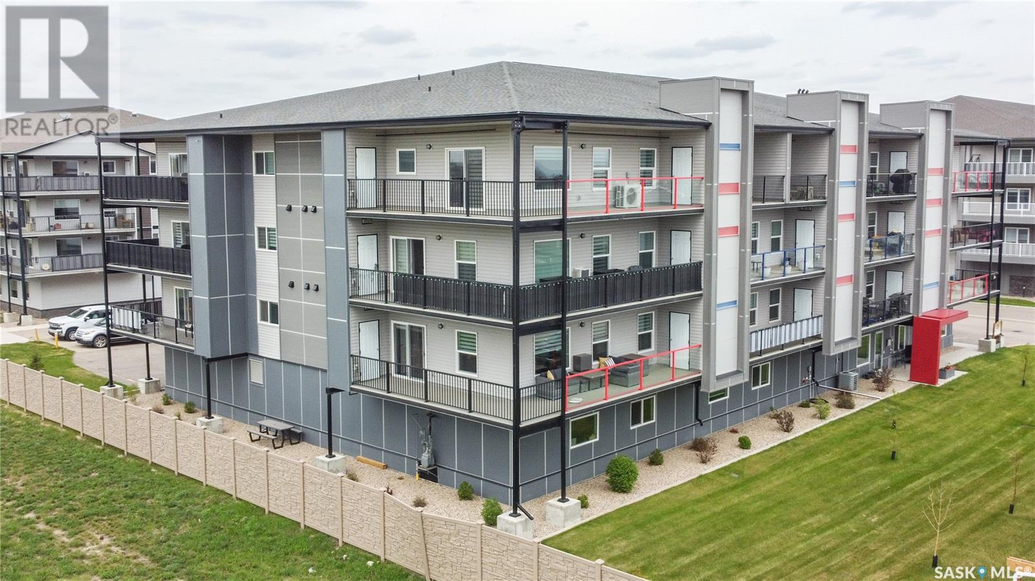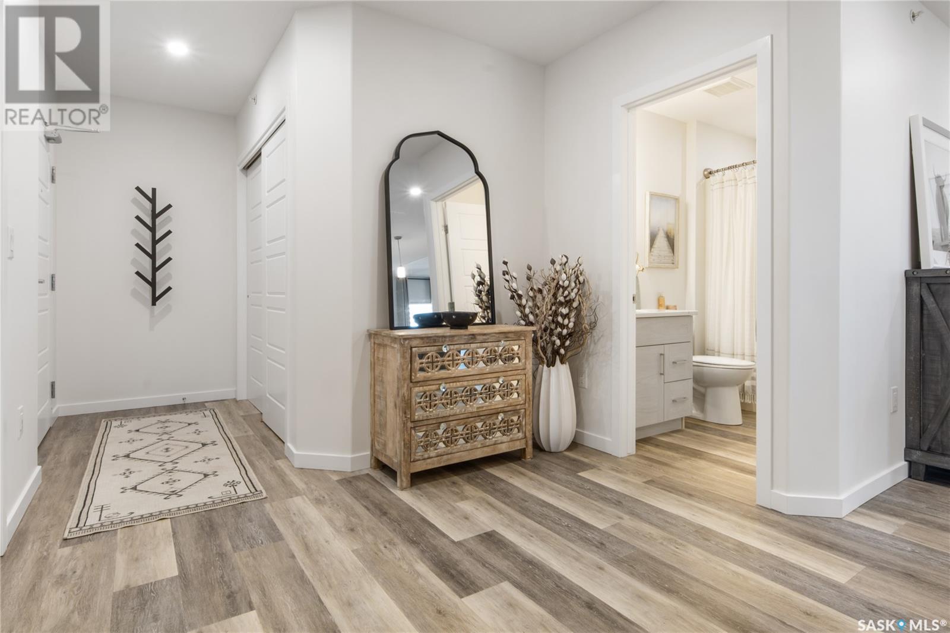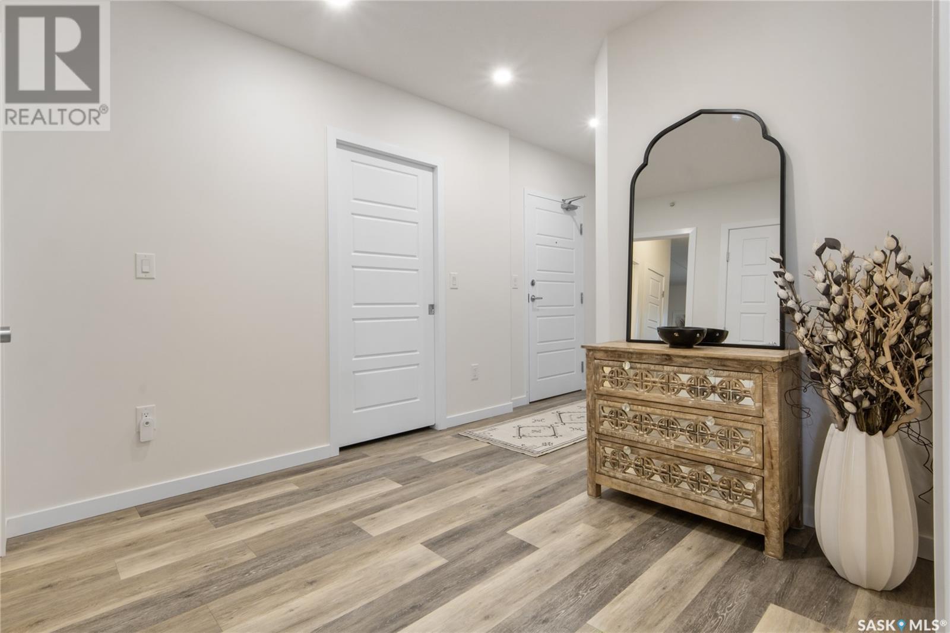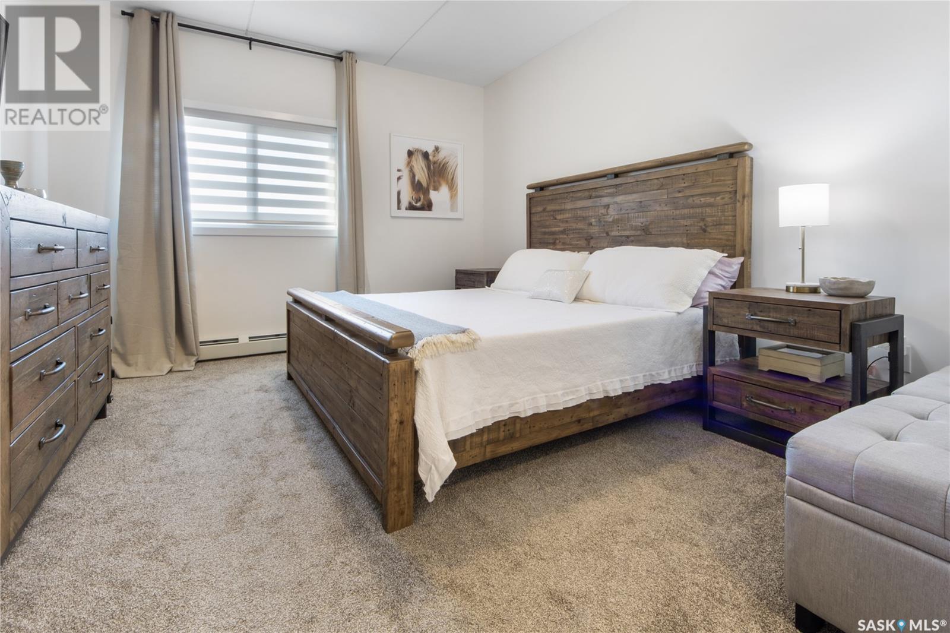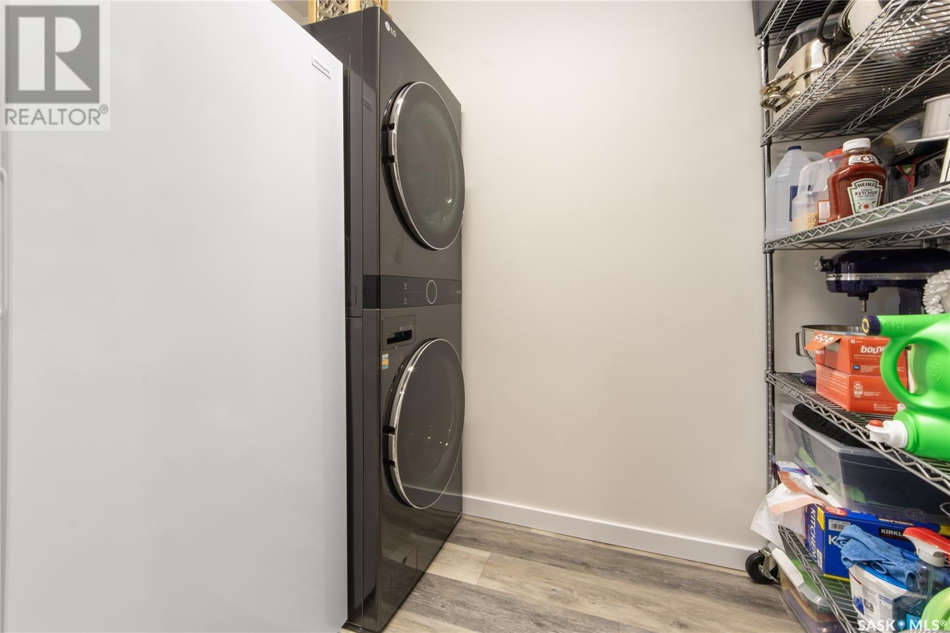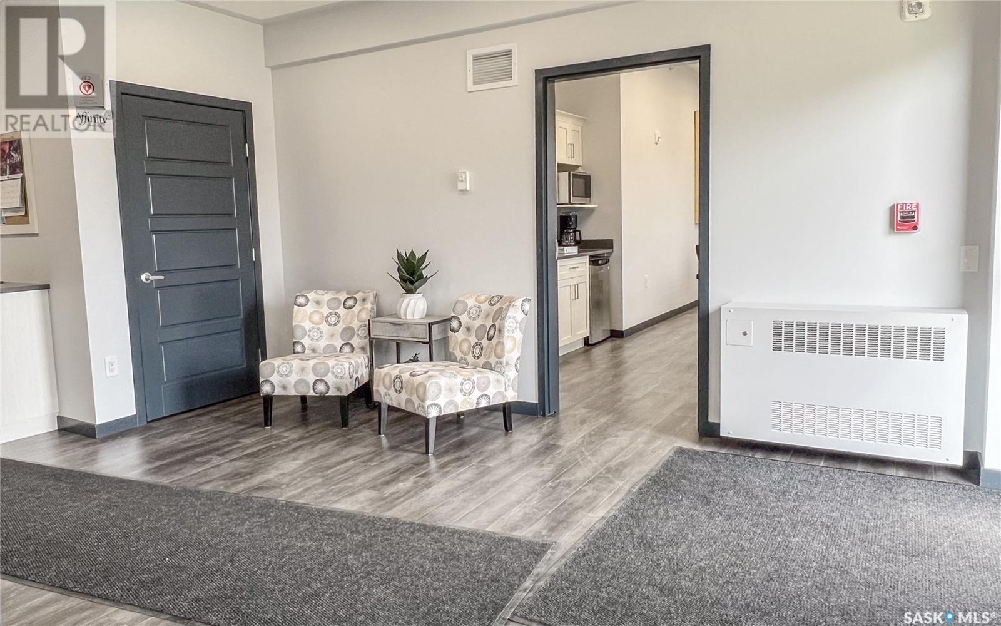303 131 Beaudry Crescent Martensville, Saskatchewan S0K 2T1
$394,900Maintenance,
$444 Monthly
Maintenance,
$444 MonthlyWelcome to 131 Beaudry Crescent in Martensville! This southwest-facing gem on the third floor of Aspen Pointe Estates offers top-notch quality and luxurious finishings. With vinyl plank flooring and quartz countertops, every corner exudes modern elegance. Custom blinds adorn the windows, while 9' ceilings amplify the spaciousness. Parking is a breeze with one heated in-parkade stall and as well as a 2nd outdoor surface stall. The expansive wrap-around balcony boasts storage units at each end and a natural gas BBQ hookup for outdoor entertaining. Inside, high-end appliances elevate the kitchen and laundry, while a concrete building ensures durability and sound insulation. Residents enjoy a range of amenities, including a workshop/hobby room, exercise room, lounge/social room, and an elevator for convenience. With a security system in place, peace of mind is paramount. Nestled near parks, walking paths, a serene lake, and recreation facilities, 131 Beaudry Crescent offers the perfect blend of tranquility and convenience. Whether you seek a peaceful retreat or a vibrant community, this home promises to exceed your expectations. (id:44479)
Property Details
| MLS® Number | SK969080 |
| Property Type | Single Family |
| Community Features | Pets Allowed With Restrictions |
| Features | Treed, Elevator, Wheelchair Access, Double Width Or More Driveway |
| Structure | Deck |
Building
| Bathroom Total | 2 |
| Bedrooms Total | 2 |
| Amenities | Recreation Centre, Exercise Centre |
| Appliances | Washer, Refrigerator, Dishwasher, Dryer, Microwave, Window Coverings, Garage Door Opener Remote(s), Stove |
| Architectural Style | High Rise |
| Constructed Date | 2019 |
| Cooling Type | Wall Unit |
| Heating Fuel | Natural Gas |
| Heating Type | Hot Water |
| Size Interior | 1174 Sqft |
| Type | Apartment |
Parking
| Attached Garage | |
| Underground | 1 |
| Surfaced | 1 |
| Other | |
| Heated Garage | |
| Parking Space(s) | 2 |
Land
| Acreage | No |
| Landscape Features | Underground Sprinkler |
| Size Irregular | 0.00 |
| Size Total | 0.00 |
| Size Total Text | 0.00 |
Rooms
| Level | Type | Length | Width | Dimensions |
|---|---|---|---|---|
| Main Level | Kitchen | 9'0 x 11'03 | ||
| Main Level | Living Room | 12'0 x 16'03 | ||
| Main Level | Dining Room | 7'05 x 8'06 | ||
| Main Level | Primary Bedroom | 10'05 x 14'06 | ||
| Main Level | 3pc Ensuite Bath | x x x | ||
| Main Level | Bedroom | 10'05 x 12'02 | ||
| Main Level | 4pc Bathroom | x x x | ||
| Main Level | Laundry Room | x x x | ||
| Main Level | Storage | x x x | ||
| Main Level | Storage | x x x |
https://www.realtor.ca/real-estate/26891299/303-131-beaudry-crescent-martensville
Interested?
Contact us for more information

Shawn Johnson
Salesperson
(306) 956-3356

#250 1820 8th Street East
Saskatoon, Saskatchewan S7H 0T6
(306) 242-6000
(306) 956-3356

