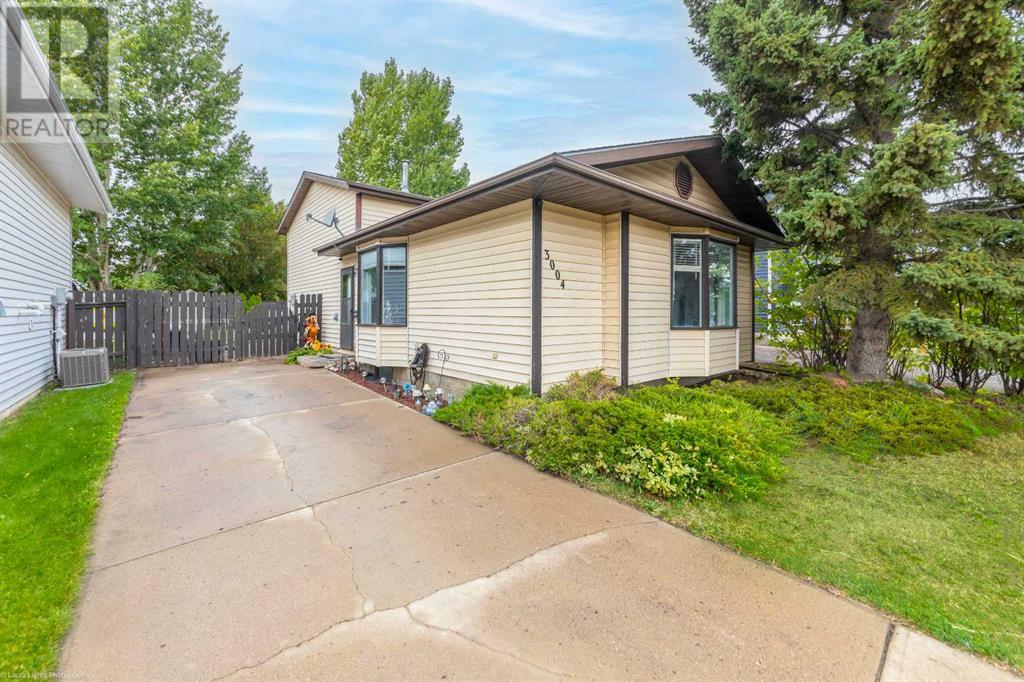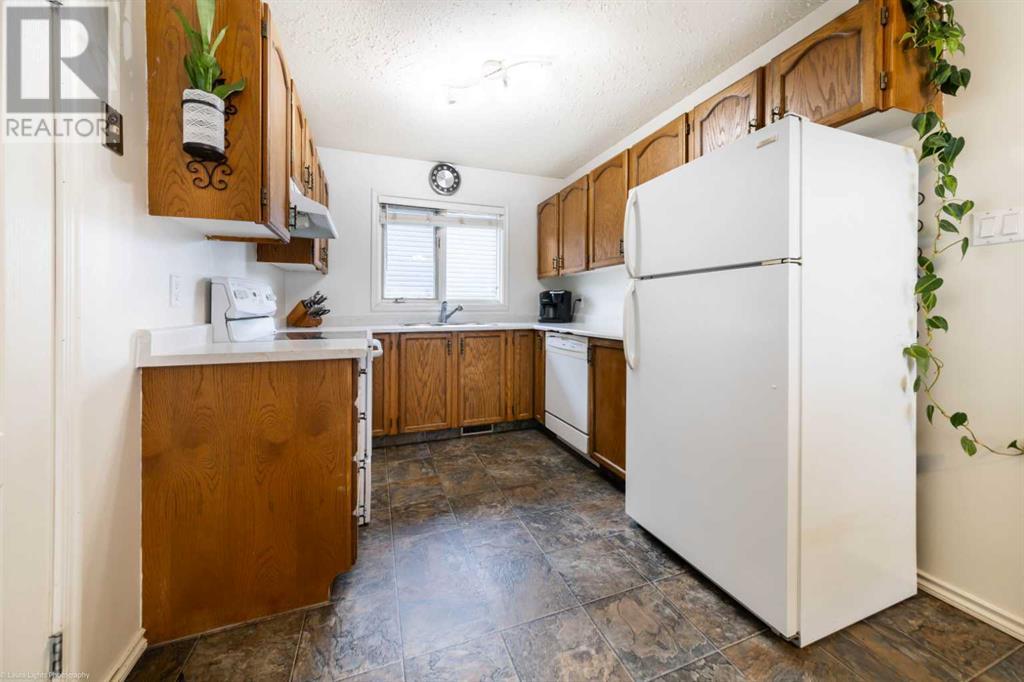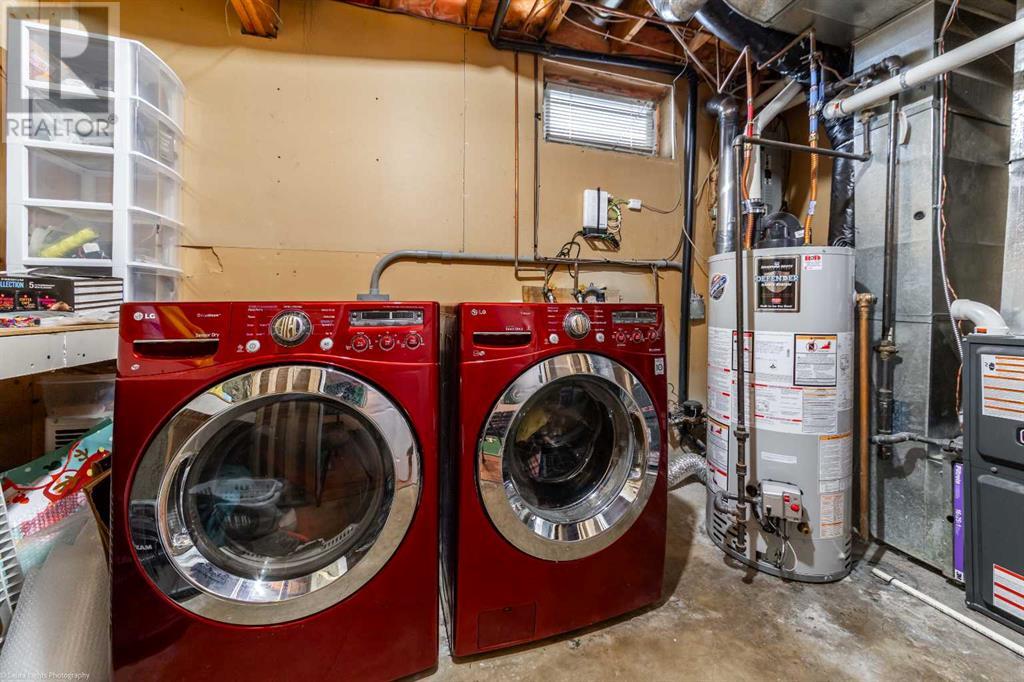3004 46 Avenue Lloydminster, Saskatchewan S9V 1X4
$244,900
Welcome to 3004 46 Avenue, a beautiful 4 level split home nestled on a quiet street in Lloydminster, Saskatchewan. This inviting property boasts 3 spacious bedrooms, and 2 bathrooms, making it the perfect choice for families or those looking for extra space. The primary bedroom features a generously sized walk-in closet, offering ample storage. The lower - level rec room is perfect for entertaining, complete with a dry bar. Outside, you'll find a lovely fenced in yard with matures trees, and a hot tub to un-wind in after a long day. This property also features a large concrete pad for parking, and a fully fenced yard! Conveniently located within walking distance to Winston Churchill School, and Jaycee Hill, Making it perfect for families. Don't miss out on this fantastic family home. Schedule a private showing today! (id:44479)
Property Details
| MLS® Number | A2165174 |
| Property Type | Single Family |
| Community Name | Aurora |
| Amenities Near By | Park, Playground, Schools |
| Parking Space Total | 3 |
| Plan | 85b 05629 |
| Structure | None |
Building
| Bathroom Total | 2 |
| Bedrooms Above Ground | 3 |
| Bedrooms Total | 3 |
| Appliances | Refrigerator, Dishwasher, Stove, Oven, Window Coverings, Washer & Dryer |
| Architectural Style | 4 Level |
| Basement Development | Finished |
| Basement Type | Full (finished) |
| Constructed Date | 1986 |
| Construction Material | Wood Frame |
| Construction Style Attachment | Detached |
| Cooling Type | None |
| Flooring Type | Carpeted, Laminate, Linoleum |
| Foundation Type | Wood |
| Heating Type | Forced Air |
| Size Interior | 1419 Sqft |
| Total Finished Area | 1419 Sqft |
| Type | House |
Parking
| Parking Pad |
Land
| Acreage | No |
| Fence Type | Fence |
| Land Amenities | Park, Playground, Schools |
| Size Frontage | 419.11 M |
| Size Irregular | 4511.00 |
| Size Total | 4511 Sqft|4,051 - 7,250 Sqft |
| Size Total Text | 4511 Sqft|4,051 - 7,250 Sqft |
| Zoning Description | R1 |
Rooms
| Level | Type | Length | Width | Dimensions |
|---|---|---|---|---|
| Second Level | 4pc Bathroom | Measurements not available | ||
| Second Level | Bedroom | 9.75 Ft x 11.92 Ft | ||
| Second Level | Primary Bedroom | 10.83 Ft x 11.92 Ft | ||
| Second Level | Other | 6.42 Ft x 8.67 Ft | ||
| Third Level | Family Room | 13.33 Ft x 16.58 Ft | ||
| Third Level | 3pc Bathroom | 7.25 Ft x 8.92 Ft | ||
| Third Level | Bedroom | 9.58 Ft x 11.42 Ft | ||
| Basement | Recreational, Games Room | 13.92 Ft x 19.83 Ft | ||
| Basement | Other | 6.08 Ft x 6.00 Ft | ||
| Basement | Laundry Room | 6.17 Ft x 12.00 Ft | ||
| Main Level | Dining Room | 12.58 Ft x 10.58 Ft | ||
| Main Level | Kitchen | 10.00 Ft x 8.50 Ft | ||
| Main Level | Living Room | 21.00 Ft x 12.92 Ft |
https://www.realtor.ca/real-estate/27410913/3004-46-avenue-lloydminster-aurora
Interested?
Contact us for more information
Jenna Noble
Associate

5726 - 44 Street
Lloydminster, Alberta T9V 0B6
(780) 808-2700
(780) 808-2715
realestatelloydminster.com/


































