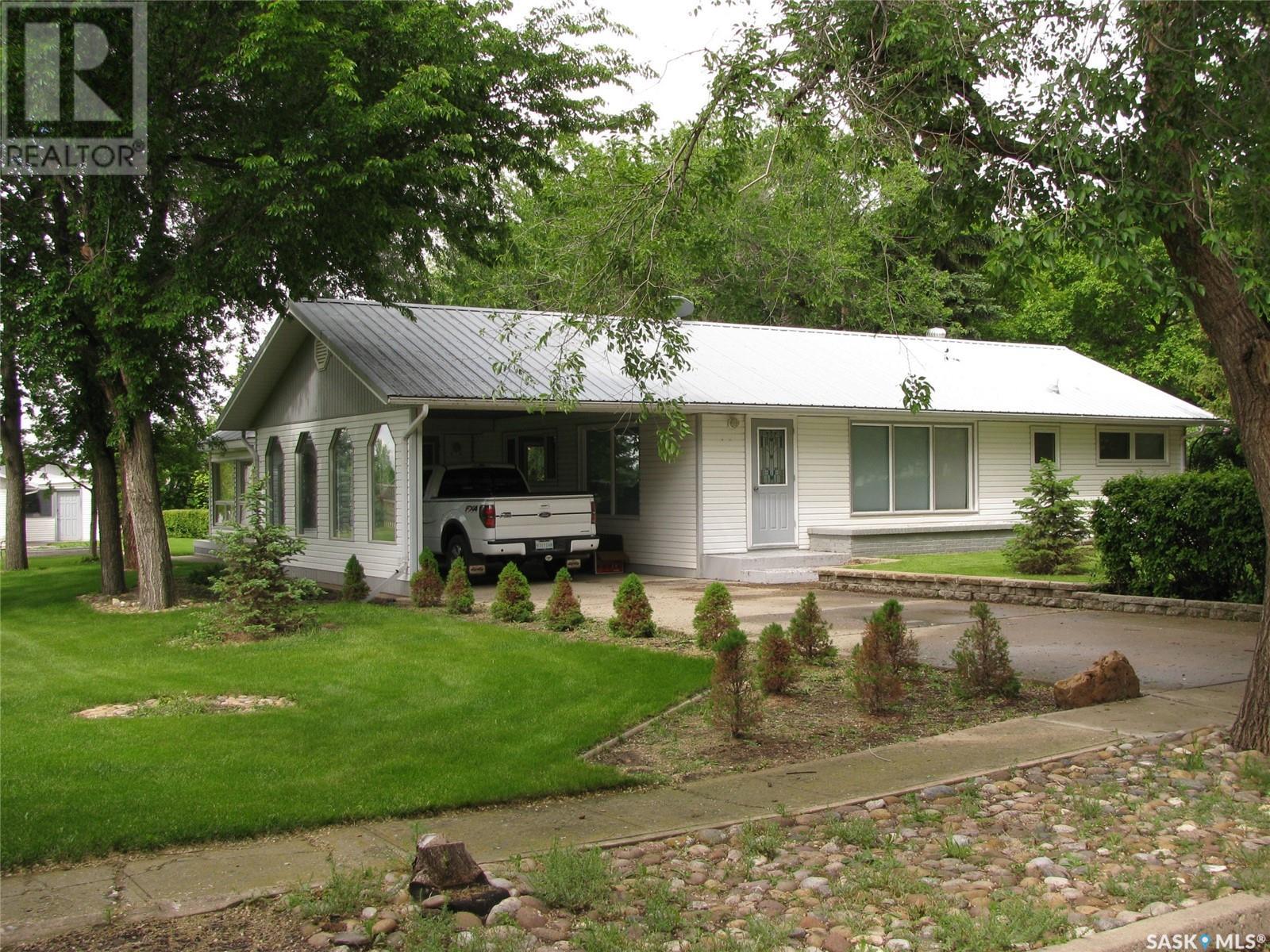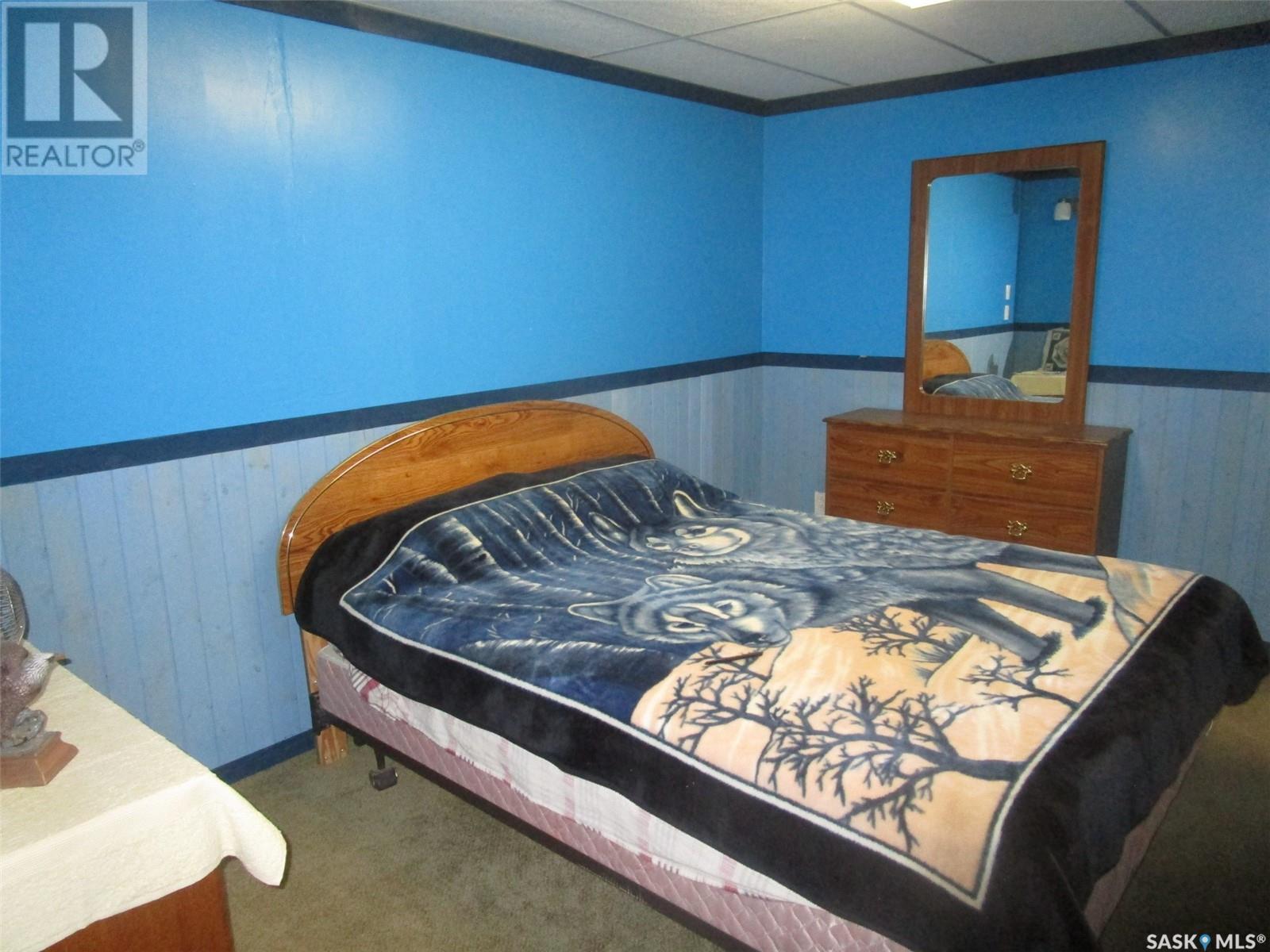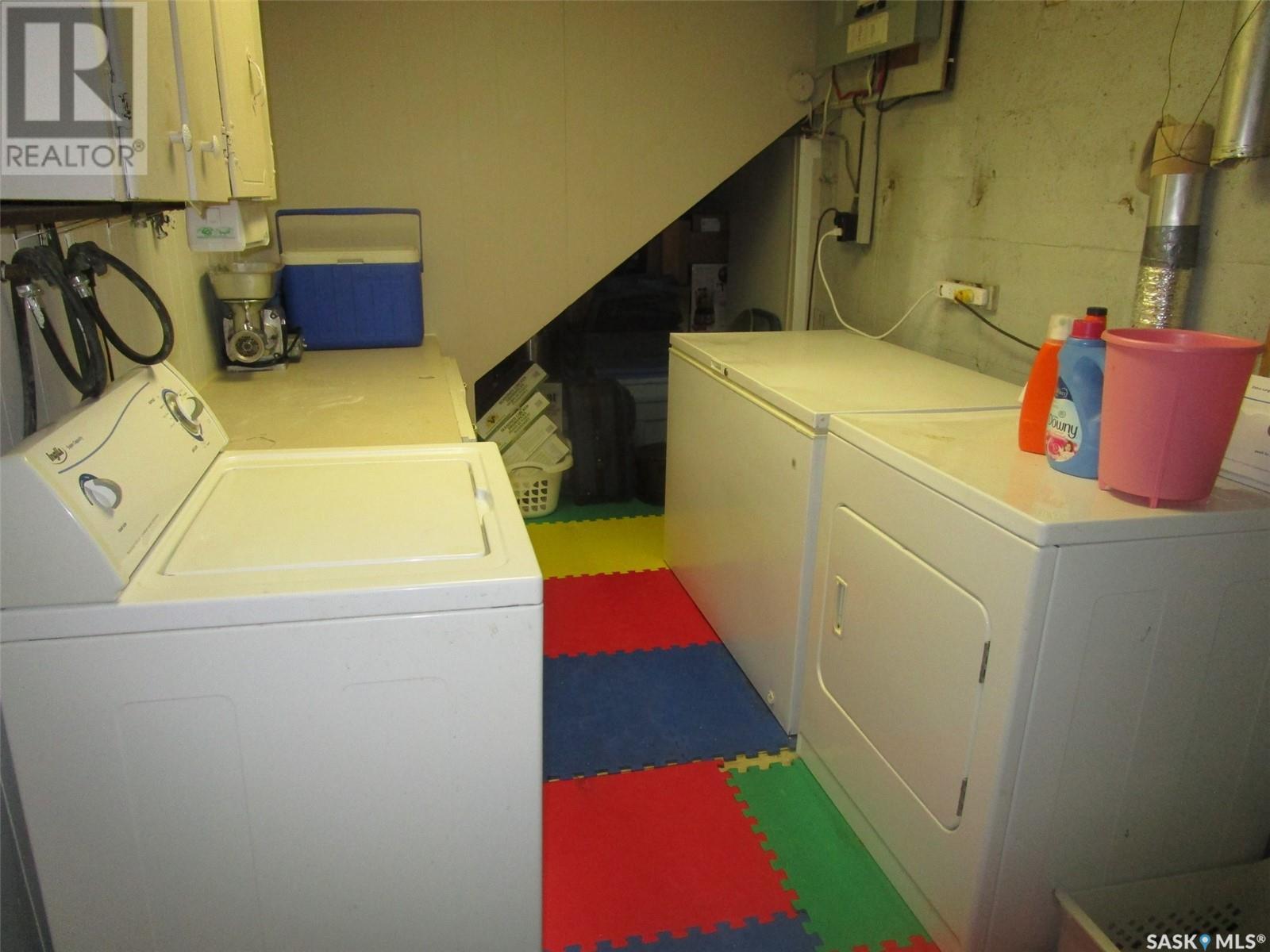30-31 Main Street N St. Victor, Saskatchewan S0H 3T0
$220,000
A TREASURE HIDDEN IN THE HILLS OF SOUTHERN SASKATCHEWAN in THE HAMLET OF SAINT VICTOR. Scroll through the photos and start to enjoy this property. Is it for you? In the summer it truly looks spectacular! There is a huge garden space. Room to feel at home in a countryside setting. The oversized 2 car garage comes complete with built-in work counters with many drawers & cabinets. Insulated & heated, it’s a space for you to work in as well. Garage is 20x40 & has an attached shed which features an overhead door for easy access & storage. The metal out building is 26x36 to store all your toys in plus more! There is a playhouse with storage below. Also, a shed for storing wood in 8x8. The most exciting outside building to me is the Gazebo. It is 14 x22 & 4 season. It is heated with a fireplace & is beautifully designed & finished. Surrounded by a deck with a natural gas barbeque hook-up for entertaining on the patio. Dream away the winters in such a beautiful setting, looking out at the park-like yard. This home has been sealed with Styrofoam under the Siding & a sturdy metal roof on top. Updated soffits, fascia, eves troughs & many PVC Windows. There is an attached carport that is functional. Step inside to an open entry with a spacious coat closet & then into the kitchen. The kitchen boasts lots of cabinets & counter space with a counter to sit at. Enjoy your backyard looking through the patio doors as your morning starts. The living room is a very good size & could accommodate some comfy furniture & a big, screened TV. The hallway leads you to 2 bedrooms & a very unique & exciting bathroom. Downstairs you will find adequate storage, even for your canning as well! Enjoy the family room & 2 rooms being used for bedrooms as well as a 3-piece bathroom that has a shower. This is a property that you could fall in love with & enjoy! COME & EXPLORE THIS LOVELY COUNTRYSIDE & EXPECTIONAL PROPERTY!! (id:44479)
Property Details
| MLS® Number | SK955602 |
| Property Type | Single Family |
| Features | Treed, Rectangular |
| Structure | Deck, Patio(s) |
Building
| Bathroom Total | 2 |
| Bedrooms Total | 3 |
| Appliances | Washer, Refrigerator, Dishwasher, Dryer, Freezer, Oven - Built-in, Window Coverings, Storage Shed, Stove |
| Architectural Style | Bungalow |
| Basement Development | Finished |
| Basement Type | Full (finished) |
| Constructed Date | 1966 |
| Cooling Type | Central Air Conditioning |
| Heating Fuel | Natural Gas |
| Heating Type | Forced Air |
| Stories Total | 1 |
| Size Interior | 1140 Sqft |
| Type | House |
Parking
| Detached Garage | |
| Carport | |
| Heated Garage | |
| Parking Space(s) | 4 |
Land
| Acreage | No |
| Landscape Features | Lawn, Garden Area |
| Size Frontage | 150 Ft |
| Size Irregular | 33000.00 |
| Size Total | 33000 Sqft |
| Size Total Text | 33000 Sqft |
Rooms
| Level | Type | Length | Width | Dimensions |
|---|---|---|---|---|
| Basement | Utility Room | 22 ft | 7 ft ,5 in | 22 ft x 7 ft ,5 in |
| Basement | Storage | 6 ft ,9 in | 9 ft ,11 in | 6 ft ,9 in x 9 ft ,11 in |
| Basement | Family Room | 9 ft ,7 in | 15 ft | 9 ft ,7 in x 15 ft |
| Basement | 3pc Bathroom | - x - | ||
| Basement | Den | 10 ft ,7 in | 12 ft ,4 in | 10 ft ,7 in x 12 ft ,4 in |
| Basement | Bedroom | 8 ft | 12 ft ,6 in | 8 ft x 12 ft ,6 in |
| Main Level | Kitchen | 13 ft | 10 ft ,7 in | 13 ft x 10 ft ,7 in |
| Main Level | Dining Room | 7 ft ,5 in | 13 ft ,6 in | 7 ft ,5 in x 13 ft ,6 in |
| Main Level | Living Room | 20 ft | 12 ft ,9 in | 20 ft x 12 ft ,9 in |
| Main Level | Bedroom | 7 ft | 9 ft | 7 ft x 9 ft |
| Main Level | Bedroom | 13 ft ,6 in | 9 ft ,11 in | 13 ft ,6 in x 9 ft ,11 in |
| Main Level | 3pc Bathroom | 9 ft | 16 ft ,9 in | 9 ft x 16 ft ,9 in |
| Main Level | Enclosed Porch | 6 ft ,7 in | 4 ft ,2 in | 6 ft ,7 in x 4 ft ,2 in |
https://www.realtor.ca/real-estate/26395021/30-31-main-street-n-st-victor
Interested?
Contact us for more information
June Harbottle
Salesperson

605a Main Street North
Moose Jaw, Saskatchewan S6H 0W6
(306) 694-8082
(306) 694-8084
www.royallepagelandmart.com/






































