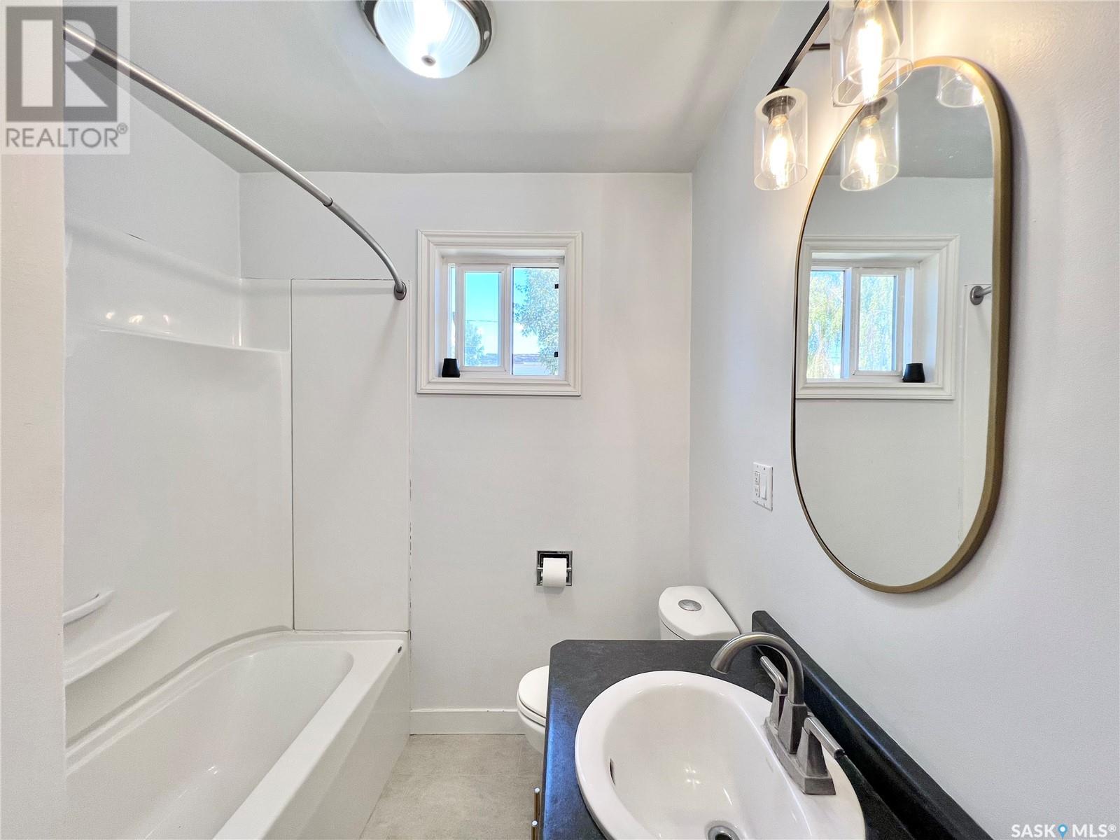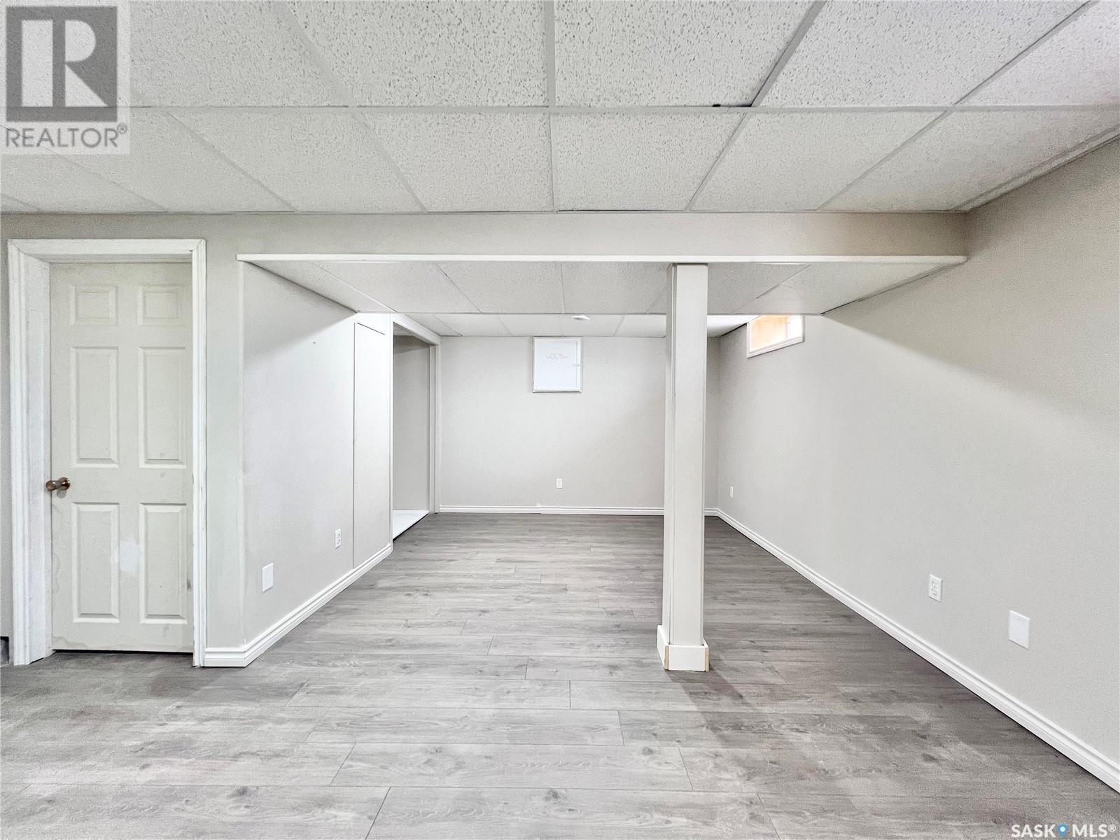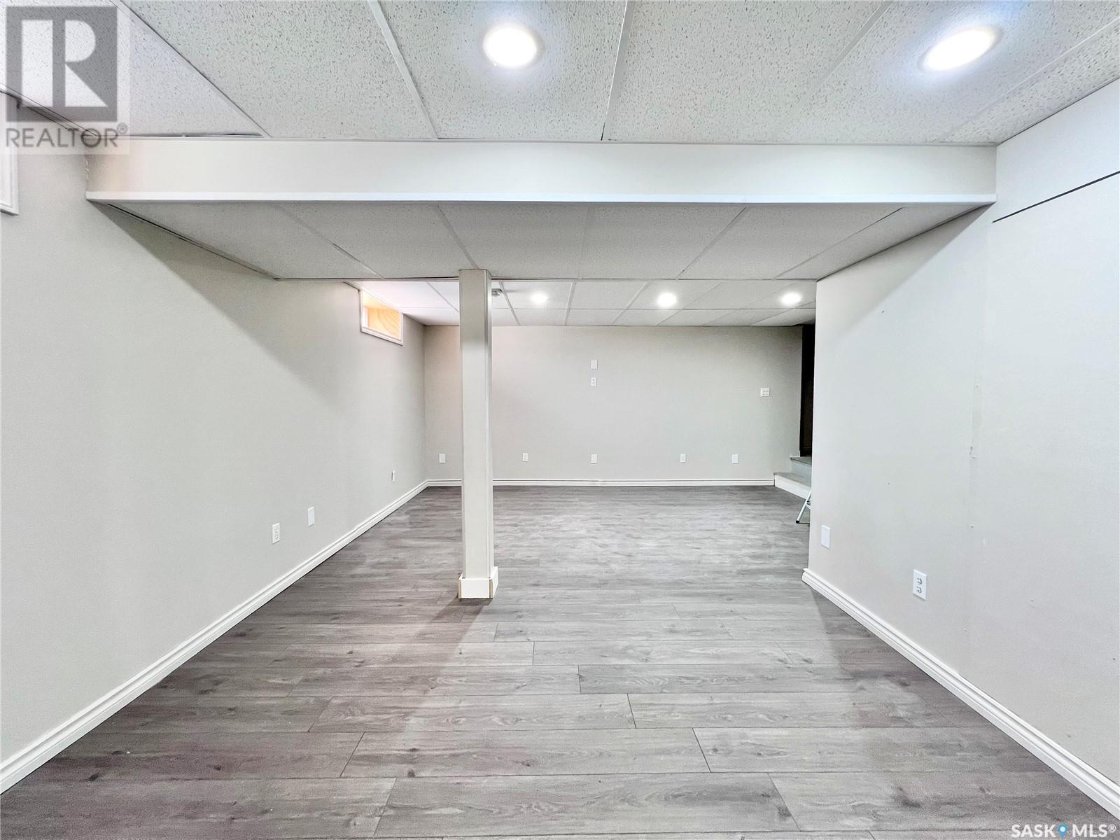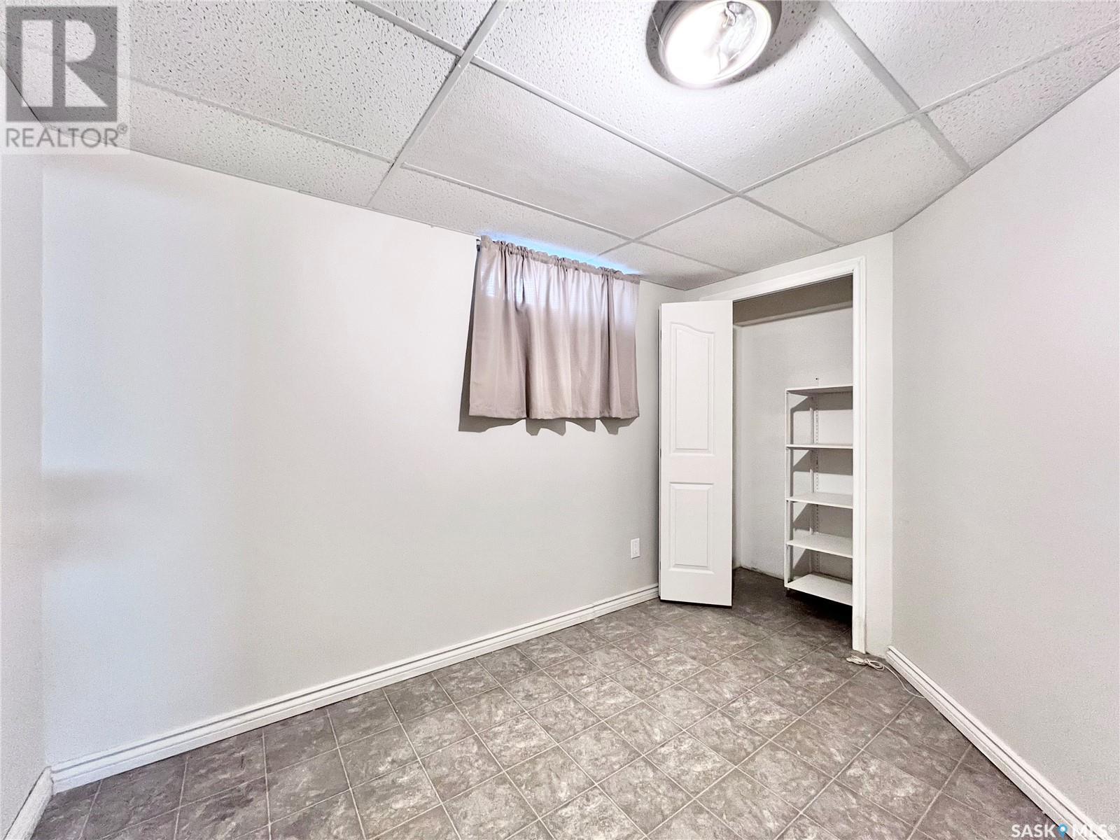229 Mctavish Street Outlook, Saskatchewan S0L 2N0
$256,000
Welcome home! This is a good sized family home on a huge corner lot with a double garage! Stepping inside there are features that will catch your eye immediately such as the huge picture windows in the living room and a cute eat in kitchen that has doors to the back deck for summer BBQ's. The main floor features 2 bedrooms which includes a large master. There is a 4 piece bathroom on the main floor and a 2 piece bathroom conveniently located upstairs. There are 2 large bedrooms upstairs and one of them is so big that it would make a great playroom or hobby area. The basement has a finished recreation room, a laundry area with tons of storage and a den. The yard will give you a ton of freedom with a large portion already fenced in for pets, a double garage for storage, spacious deck and tree shaded open space for parking your RV. There are tons of updates done to this home such as: HE furnace, water heater 2024, central air, siding, most windows including 2 brand new ones upstairs just done 2024, new garage doors with 1 electric opener and fresh paint throughout! Call your favorite agent and view this lovely home today! (id:44479)
Property Details
| MLS® Number | SK982933 |
| Property Type | Single Family |
| Features | Treed, Corner Site, Rectangular |
| Structure | Deck |
Building
| Bathroom Total | 2 |
| Bedrooms Total | 4 |
| Appliances | Washer, Refrigerator, Dishwasher, Dryer, Garage Door Opener Remote(s), Stove |
| Basement Development | Finished |
| Basement Type | Full (finished) |
| Constructed Date | 1958 |
| Cooling Type | Central Air Conditioning |
| Heating Fuel | Natural Gas |
| Heating Type | Forced Air |
| Stories Total | 2 |
| Size Interior | 1285 Sqft |
| Type | House |
Parking
| Detached Garage | |
| R V | |
| Gravel | |
| Parking Space(s) | 8 |
Land
| Acreage | No |
| Fence Type | Fence |
| Landscape Features | Lawn |
| Size Frontage | 75 Ft |
| Size Irregular | 75x120 |
| Size Total Text | 75x120 |
Rooms
| Level | Type | Length | Width | Dimensions |
|---|---|---|---|---|
| Second Level | Bedroom | 11 ft ,11 in | 14 ft ,9 in | 11 ft ,11 in x 14 ft ,9 in |
| Second Level | 2pc Bathroom | 6 ft ,2 in | 4 ft ,5 in | 6 ft ,2 in x 4 ft ,5 in |
| Second Level | Bedroom | 11 ft ,11 in | 9 ft ,7 in | 11 ft ,11 in x 9 ft ,7 in |
| Basement | Other | 16 ft ,3 in | 16 ft ,4 in | 16 ft ,3 in x 16 ft ,4 in |
| Basement | Laundry Room | 10 ft ,5 in | 18 ft ,5 in | 10 ft ,5 in x 18 ft ,5 in |
| Basement | Den | 8 ft ,3 in | 8 ft ,11 in | 8 ft ,3 in x 8 ft ,11 in |
| Main Level | Living Room | 11 ft ,4 in | 17 ft ,3 in | 11 ft ,4 in x 17 ft ,3 in |
| Main Level | Kitchen/dining Room | 10 ft ,8 in | 15 ft ,6 in | 10 ft ,8 in x 15 ft ,6 in |
| Main Level | 4pc Bathroom | 5 ft ,1 in | 8 ft ,1 in | 5 ft ,1 in x 8 ft ,1 in |
| Main Level | Primary Bedroom | 13 ft ,5 in | 9 ft ,9 in | 13 ft ,5 in x 9 ft ,9 in |
| Main Level | Bedroom | 11 ft ,6 in | 8 ft | 11 ft ,6 in x 8 ft |
https://www.realtor.ca/real-estate/27380008/229-mctavish-street-outlook
Interested?
Contact us for more information

Michelle Nadeau
Associate Broker
(306) 867-9711
www.mysaskproperties.com/

Po Box 1370 110 Sask. Ave. W
Outlook, Saskatchewan S0L 2N0
(306) 867-8643
(306) 867-9711



































