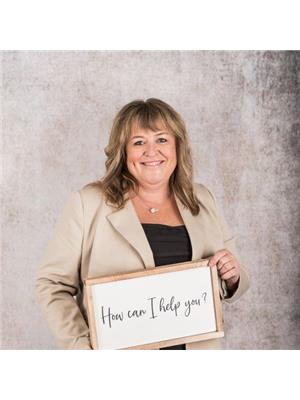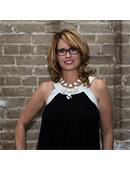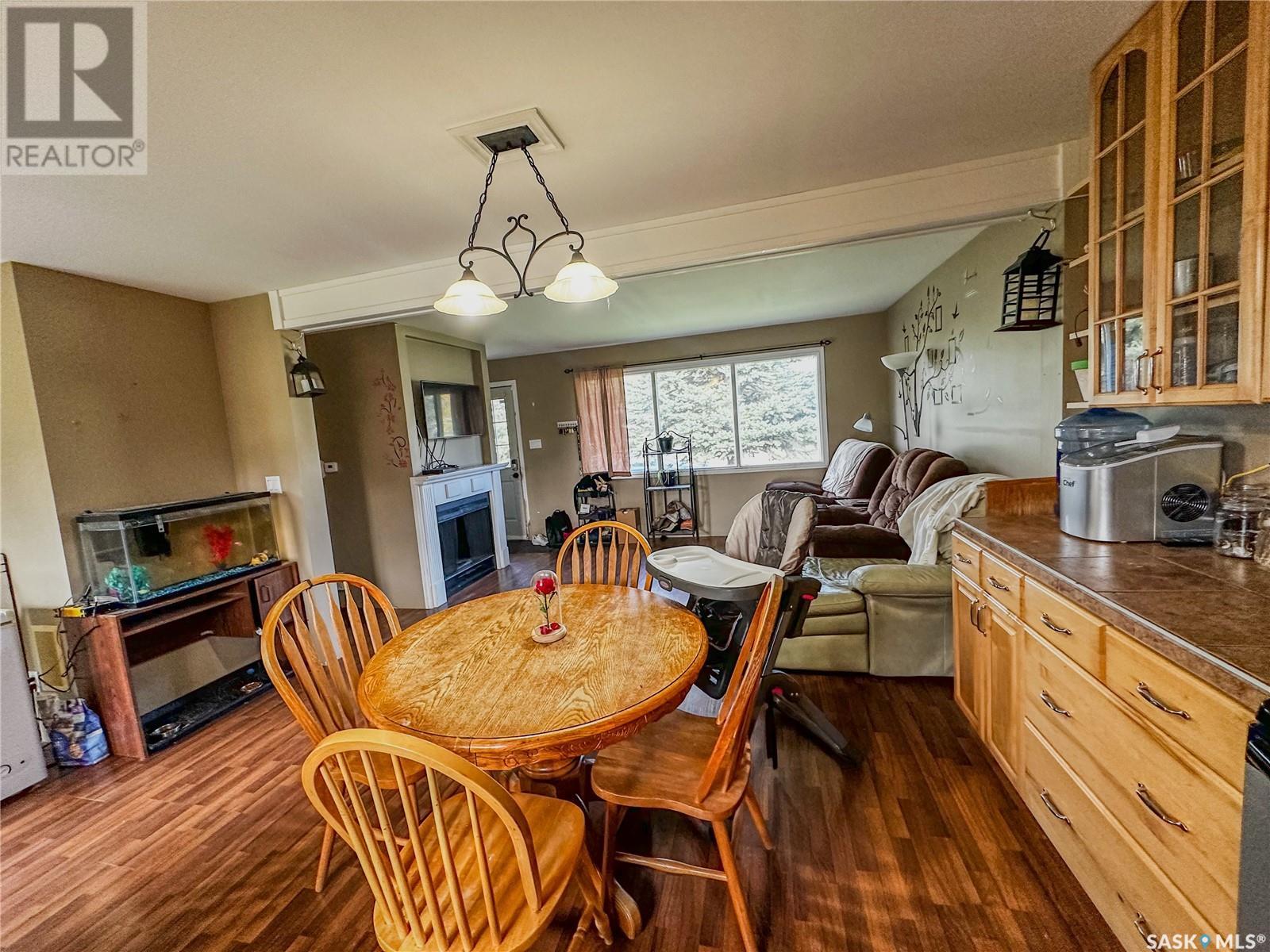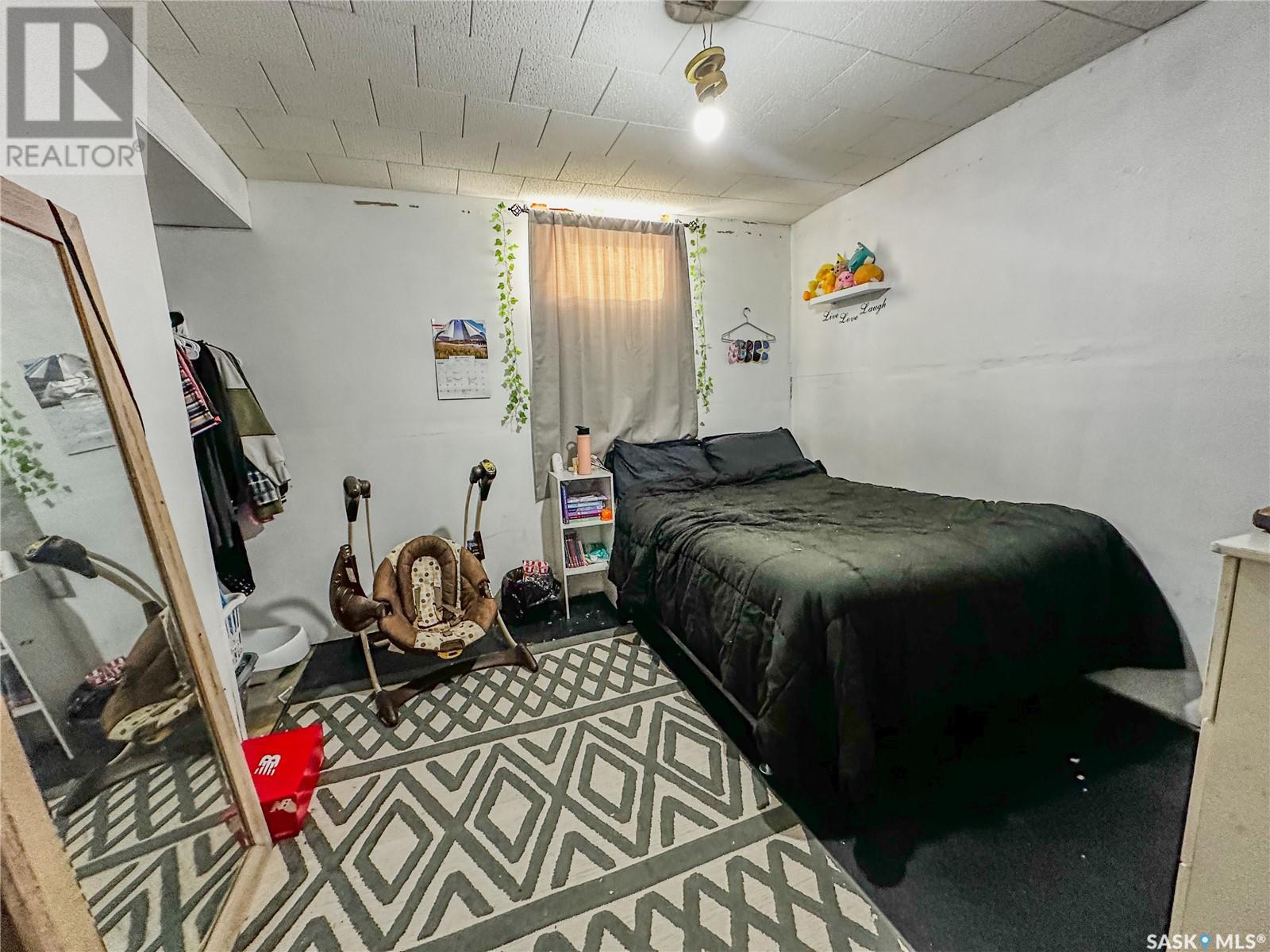217 Cottonwood Crescent Churchbridge, Saskatchewan S0A 0M0
$119,000
AFFORDABLE 4 BEDROOM, 2 BATH, OPEN CONCEPT MAIN WITH DETACHED GARAGE AND FULLY FENCED YARD! If you are looking for a family home that is located on one of the quieter streets in town then take a look at this property. UPDATED shingles, siding, soffit, facia, NEW dryer 2024, NEW natural gas hot water heater 2022 with remaining warranty. some windows, kitchen cabinets, appliances, and basement recently started to be finished. You will be amazed at the size of the fully fenced backyard complete with an area all ready to add your firepit. The detached garage is a great size and has a man door access behind the gate for easy in and out. Back inside when you enter the home, you immediately are drawn to the open concept living room and kitchen area. The living room is a good size and has the original fireplace that could possibly be converted to add a gas one. The kitchen has beautiful cabinetry and stainless steel appliances with an updated window and garden door leading to the backyard. Down the hall you will find two bedrooms and a 4pce bathroom. As you head down to the basement, you will find a rec room, two bedrooms and a 2pce bathroom. The laundry room has its own area as well as the utility area. This house has seen some of the costly renos done and is waiting for some finishes with the new owners touches! This is a great buy for a 4 bedroom home with a garage and a fully fenced supersized yard that has lane access. Churchbridge is located close to the potash mines, recreational areas and only 35 minutes from Yorkton. The town itself has Reverse Osmosis water, a K-12 fantastic school, a great grocery store and gas stations, hardware store, restaurants, an ice skating arena, curling rink, campground, dog park, ball diamonds, golf course, daycare centre, walking trails and so much more. Located right off of Highway 16 yellowhead highway, Churchbridge is a great place to call home! Contact an agent for a showing before it is gone! (id:44479)
Property Details
| MLS® Number | SK985991 |
| Property Type | Single Family |
| Features | Treed, Lane, Rectangular, Sump Pump |
Building
| Bathroom Total | 2 |
| Bedrooms Total | 4 |
| Appliances | Washer, Refrigerator, Dishwasher, Dryer, Microwave, Window Coverings, Stove |
| Architectural Style | Bungalow |
| Basement Development | Partially Finished |
| Basement Type | Full, Remodeled Basement (partially Finished) |
| Constructed Date | 1967 |
| Heating Fuel | Natural Gas |
| Stories Total | 1 |
| Size Interior | 768 Sqft |
| Type | House |
Parking
| Detached Garage | |
| Gravel | |
| Parking Space(s) | 4 |
Land
| Acreage | No |
| Fence Type | Fence |
| Landscape Features | Lawn |
| Size Frontage | 65 Ft |
| Size Irregular | 7150.00 |
| Size Total | 7150 Sqft |
| Size Total Text | 7150 Sqft |
Rooms
| Level | Type | Length | Width | Dimensions |
|---|---|---|---|---|
| Basement | Other | Measurements not available | ||
| Basement | Bedroom | 9 ft | Measurements not available x 9 ft | |
| Basement | Bedroom | Measurements not available | ||
| Basement | 2pc Bathroom | Measurements not available | ||
| Basement | Laundry Room | Measurements not available | ||
| Basement | Utility Room | Measurements not available | ||
| Main Level | Living Room | Measurements not available | ||
| Main Level | Kitchen | Measurements not available | ||
| Main Level | 4pc Bathroom | Measurements not available | ||
| Main Level | Bedroom | Measurements not available | ||
| Main Level | Primary Bedroom | Measurements not available |
https://www.realtor.ca/real-estate/27537368/217-cottonwood-crescent-churchbridge
Interested?
Contact us for more information

Roxanne Mcnabb
Salesperson
www.royallepage.ca

217 Kaiser William Ave
Langenburg, Saskatchewan S0A 2A0
(306) 743-5558
(306) 743-2959

Carma Gramyk
Associate Broker
(306) 743-2959

217 Kaiser William Ave
Langenburg, Saskatchewan S0A 2A0
(306) 743-5558
(306) 743-2959



























