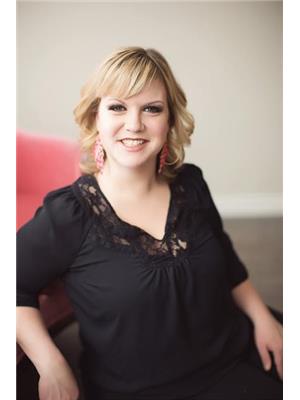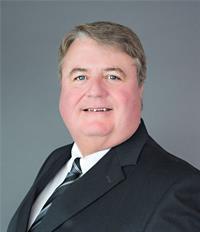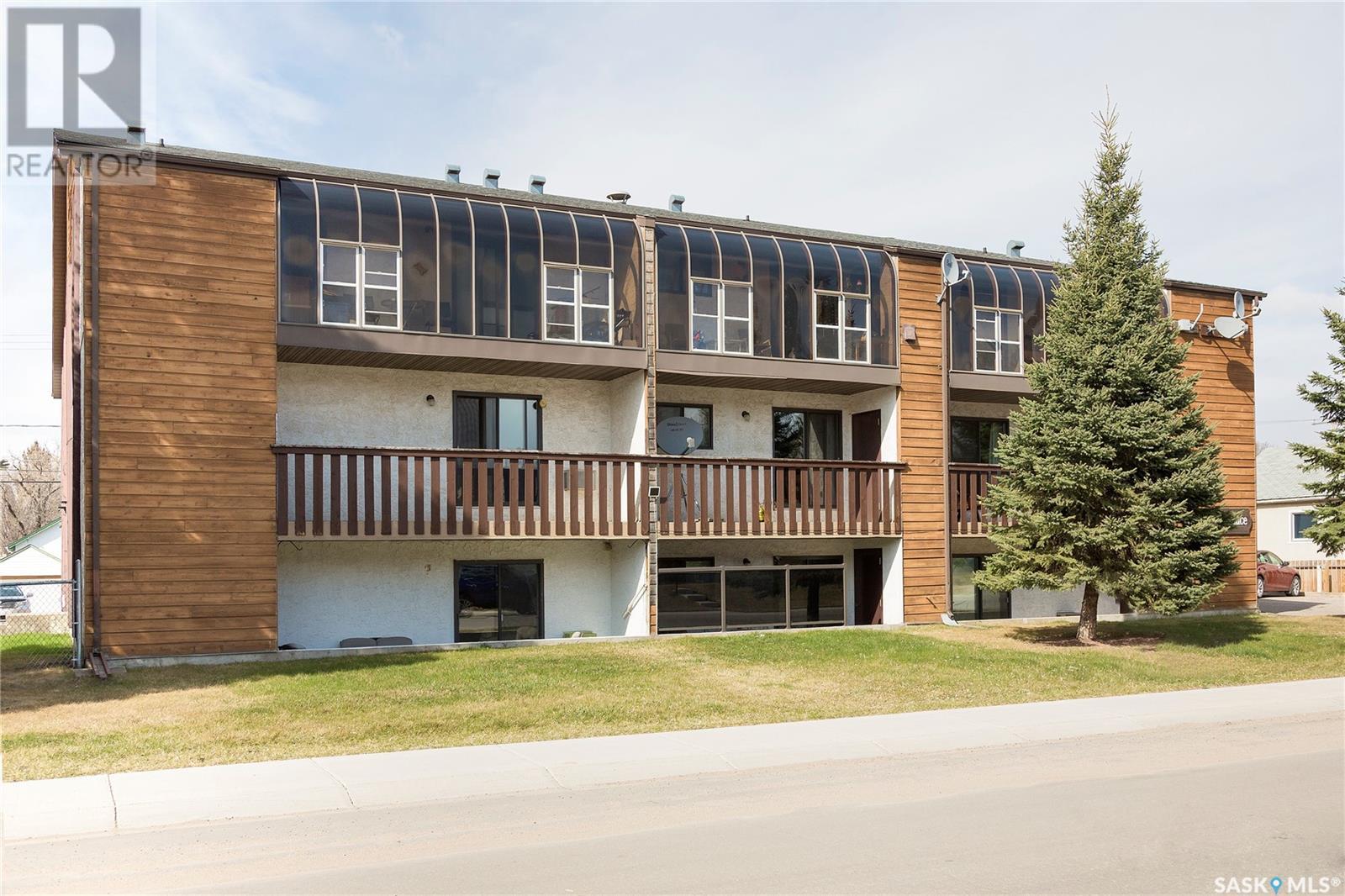Email: frazer.will@willrealtysk.ca / Call: (306) 548-2101
201 314 11th Street E Prince Albert, Saskatchewan S6V 1A5
3 Bedroom
2 Bathroom
1550 sqft
Low Rise
Hot Water
$89,900Maintenance,
$680 Monthly
Maintenance,
$680 MonthlySprawling & spacious 1550' 3 bedroom apartment style condo in lovely Midtown area. The suite includes 2 electrified parking stalls. Kitchen with eating area, dining room, living room, 3 bedrooms, 2-4 pc bathrooms, 2 storage rooms on 2 balconies & laundry room complete this well-kept condo. (id:44479)
Property Details
| MLS® Number | SK970174 |
| Property Type | Single Family |
| Neigbourhood | Midtown |
| Community Features | Pets Allowed With Restrictions |
Building
| Bathroom Total | 2 |
| Bedrooms Total | 3 |
| Appliances | Washer, Refrigerator, Dryer, Stove |
| Architectural Style | Low Rise |
| Constructed Date | 1982 |
| Heating Fuel | Natural Gas |
| Heating Type | Hot Water |
| Size Interior | 1550 Sqft |
| Type | Apartment |
Parking
| Parking Space(s) | 1 |
Land
| Acreage | No |
Rooms
| Level | Type | Length | Width | Dimensions |
|---|---|---|---|---|
| Main Level | Kitchen | 9 ft ,9 in | 7 ft ,8 in | 9 ft ,9 in x 7 ft ,8 in |
| Main Level | Living Room | 13 ft ,11 in | 14 ft | 13 ft ,11 in x 14 ft |
| Main Level | 4pc Bathroom | 4 ft ,11 in | 5 ft ,1 in | 4 ft ,11 in x 5 ft ,1 in |
| Main Level | Bedroom | 12 ft ,3 in | 11 ft ,9 in | 12 ft ,3 in x 11 ft ,9 in |
| Main Level | Bedroom | 14 ft ,2 in | 8 ft ,2 in | 14 ft ,2 in x 8 ft ,2 in |
| Main Level | Bedroom | 10 ft ,1 in | 12 ft ,5 in | 10 ft ,1 in x 12 ft ,5 in |
| Main Level | Storage | 4 ft ,6 in | 10 ft ,7 in | 4 ft ,6 in x 10 ft ,7 in |
| Main Level | 4pc Bathroom | 6 ft ,8 in | 5 ft ,3 in | 6 ft ,8 in x 5 ft ,3 in |
| Main Level | Dining Room | 13 ft ,11 in | 10 ft ,6 in | 13 ft ,11 in x 10 ft ,6 in |
| Main Level | Laundry Room | 6 ft ,7 in | 5 ft | 6 ft ,7 in x 5 ft |
https://www.realtor.ca/real-estate/26927799/201-314-11th-street-e-prince-albert-midtown
Interested?
Contact us for more information

Jenna Law
Salesperson
Hansen Real Estate Inc.
477 15th Street East
Prince Albert, Saskatchewan S6V 1G1
477 15th Street East
Prince Albert, Saskatchewan S6V 1G1
(306) 922-2882
(306) 922-8100

Vaughn Hansen
Broker
Hansen Real Estate Inc.
477 15th Street East
Prince Albert, Saskatchewan S6V 1G1
477 15th Street East
Prince Albert, Saskatchewan S6V 1G1
(306) 922-2882
(306) 922-8100

















