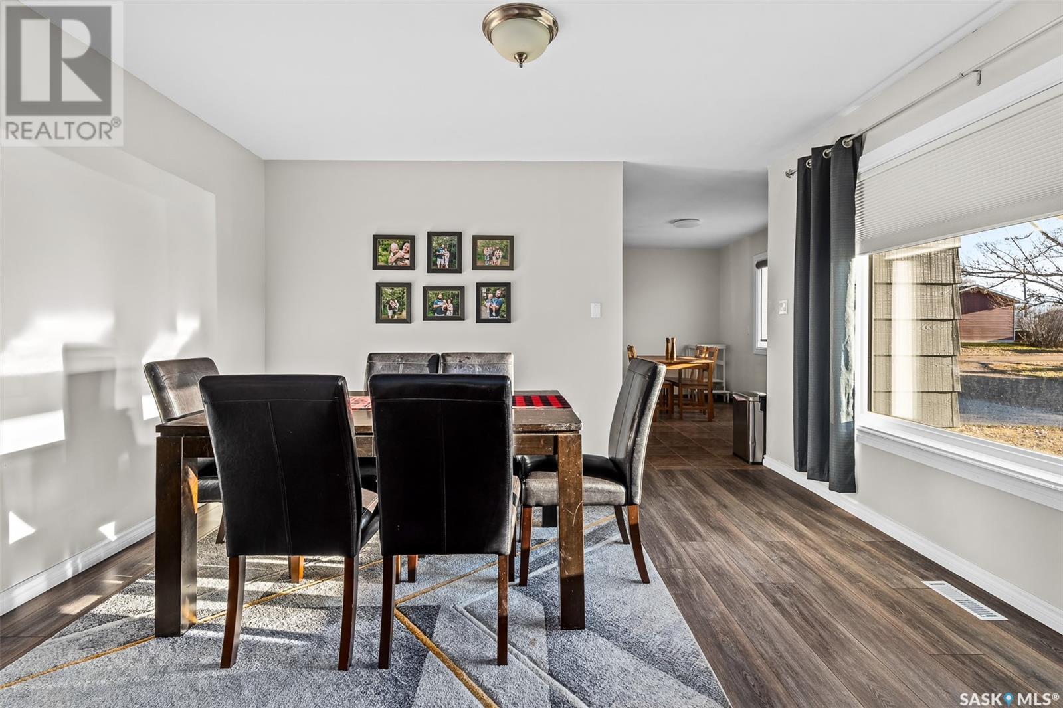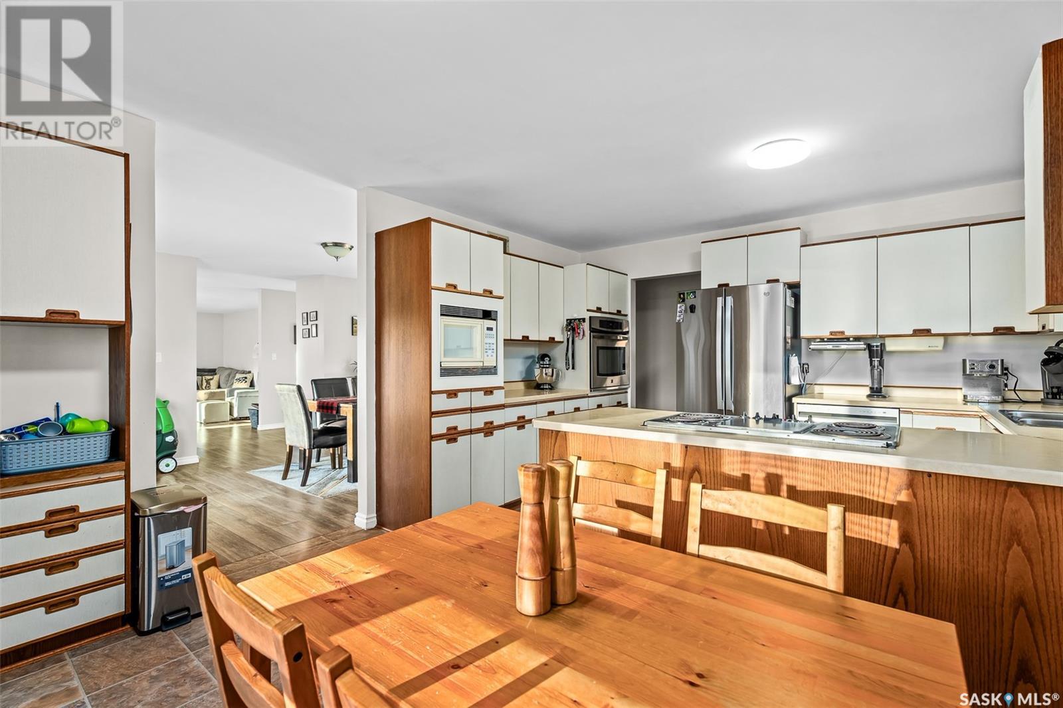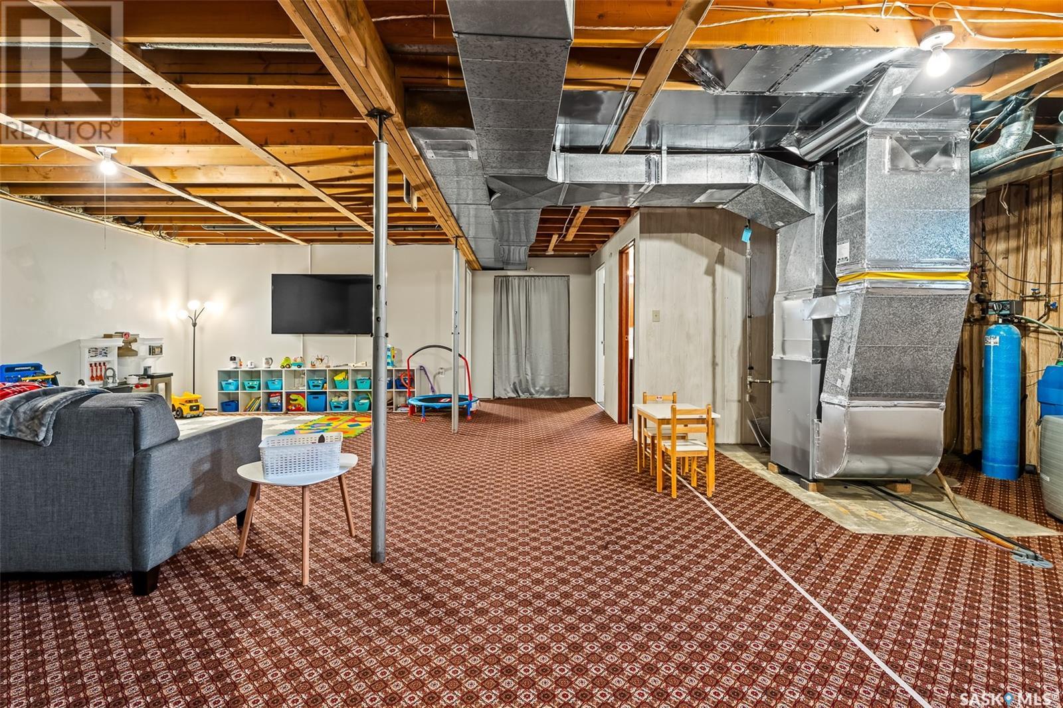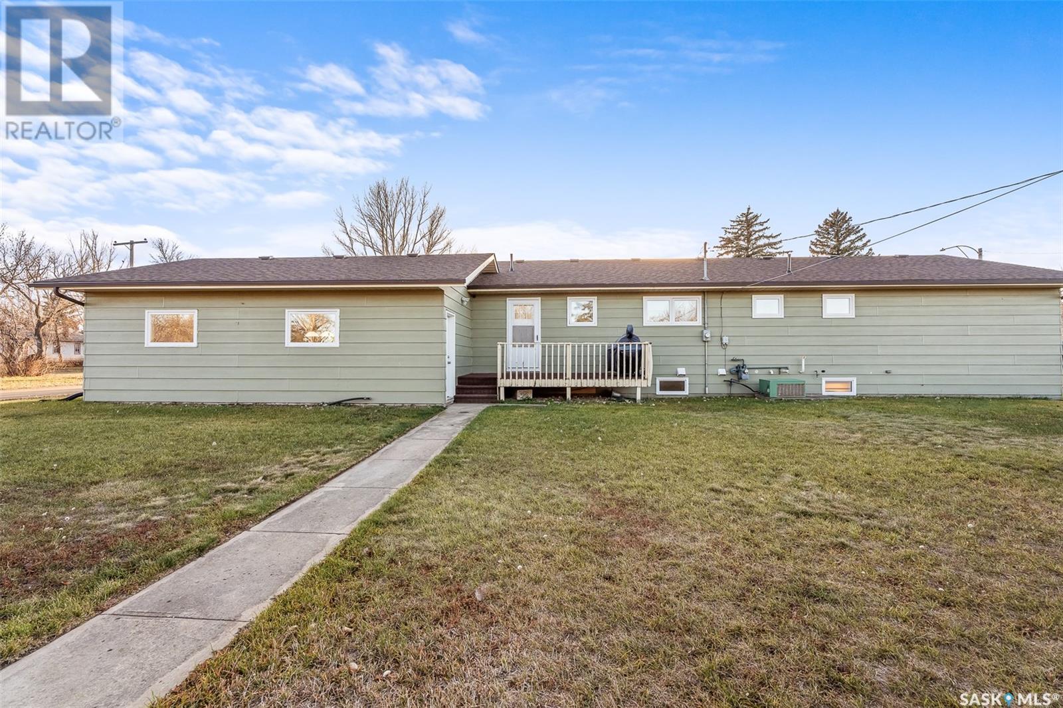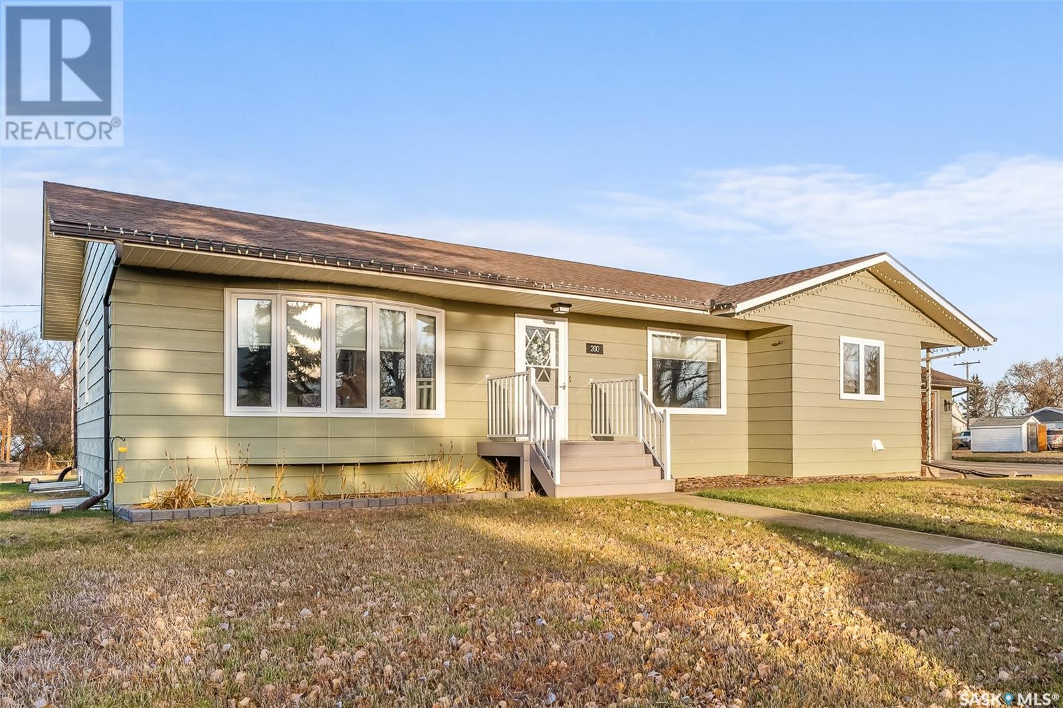200 Prairie Avenue Briercrest, Saskatchewan S0H 0K0
$269,900
Are you looking for a large family home close enough to commute? This large home in Briercrest is situated on a large corner lot, with 4 beds and 4 baths it boasts over 1,600 sq.ft. has a double attached garage! This well cared for home shows well from the first time you see it. Coming inside you are greeted by a large foyer - on one side you have a huge living room with a large bay window giving lots of light on the other side you have a formal dining room. Through that you find a huge eat-in kitchen with a stainless steel appliance package, tons of storage and counter space, and a built-in oven. At one end of the hall we have the primary suite - this spacious room has both "his and hers" closets as well as a 2 piece ensuite. Down the hall we have a second bedroom on the main as well as a large 4 piece bathroom. We also find a large mudroom/laundry room just off the garage with a 2 piece bathroom inside. Heading downstairs we find a massive family room - the perfect place for the kids to play. There is also an updated 3 piece bath with a walk-in shower and 2 more good size bedrooms downstairs. Finishing off the basement are 2 large storage rooms. The oversized double attached garage is insulated and has electric heat - it is sure to be every guy's dream. Heading outside we have a huge backyard - complete with a deck, stunning firepit area and a garden space. Located in the quiet town of Briercrest - only 25 minutes from Moose Jaw. Reach out today to book your showing! (id:44479)
Property Details
| MLS® Number | SK988388 |
| Property Type | Single Family |
| Features | Treed, Corner Site, Lane, Rectangular, Double Width Or More Driveway |
| Structure | Deck |
Building
| Bathroom Total | 4 |
| Bedrooms Total | 4 |
| Appliances | Washer, Refrigerator, Dishwasher, Dryer, Microwave, Alarm System, Freezer, Oven - Built-in, Window Coverings, Garage Door Opener Remote(s), Storage Shed, Stove |
| Architectural Style | Bungalow |
| Basement Development | Finished |
| Basement Type | Full (finished) |
| Constructed Date | 1983 |
| Cooling Type | Central Air Conditioning |
| Fire Protection | Alarm System |
| Heating Fuel | Natural Gas |
| Heating Type | Forced Air |
| Stories Total | 1 |
| Size Interior | 1676 Sqft |
| Type | House |
Parking
| Attached Garage | |
| R V | |
| Heated Garage | |
| Parking Space(s) | 6 |
Land
| Acreage | No |
| Fence Type | Partially Fenced |
| Landscape Features | Lawn, Garden Area |
| Size Frontage | 125 Ft |
| Size Irregular | 15625.00 |
| Size Total | 15625 Sqft |
| Size Total Text | 15625 Sqft |
Rooms
| Level | Type | Length | Width | Dimensions |
|---|---|---|---|---|
| Basement | Family Room | 29'11" x 28'10" | ||
| Basement | Bedroom | 14'7" x 13'4" | ||
| Basement | Bedroom | 14'7" x 9'1" | ||
| Basement | 3pc Bathroom | 9'1" x 5'7" | ||
| Basement | Storage | 13'11" x 12'11" | ||
| Basement | Storage | 11'2" x 8'3" | ||
| Main Level | Foyer | 9'1" x 6'5" | ||
| Main Level | Living Room | 17'1" x 13'2" | ||
| Main Level | Kitchen | 17'2" x 13' | ||
| Main Level | Dining Room | 13'1" x 11'3" | ||
| Main Level | Primary Bedroom | 15'5" x 13'3" | ||
| Main Level | 2pc Ensuite Bath | 8'7" x 4'8" | ||
| Main Level | Bedroom | 11'8" x 9'10" | ||
| Main Level | 4pc Bathroom | 11'8" x 7'3" | ||
| Main Level | 2pc Bathroom | 8'4" x 3' | ||
| Main Level | Other | 10'10" x 8'3" |
https://www.realtor.ca/real-estate/27660972/200-prairie-avenue-briercrest
Interested?
Contact us for more information

Matt Brewer
Salesperson
www.royallepage.ca/en/agent/saskatchewan/regina/matthewbrewer/85712/
100-1911 E Truesdale Drive
Regina, Saskatchewan S4V 2N1
(306) 359-1900








