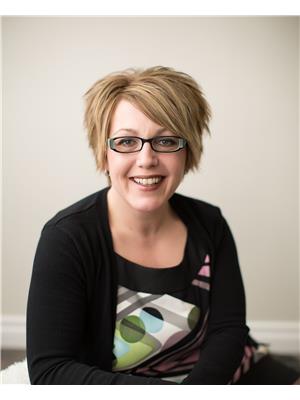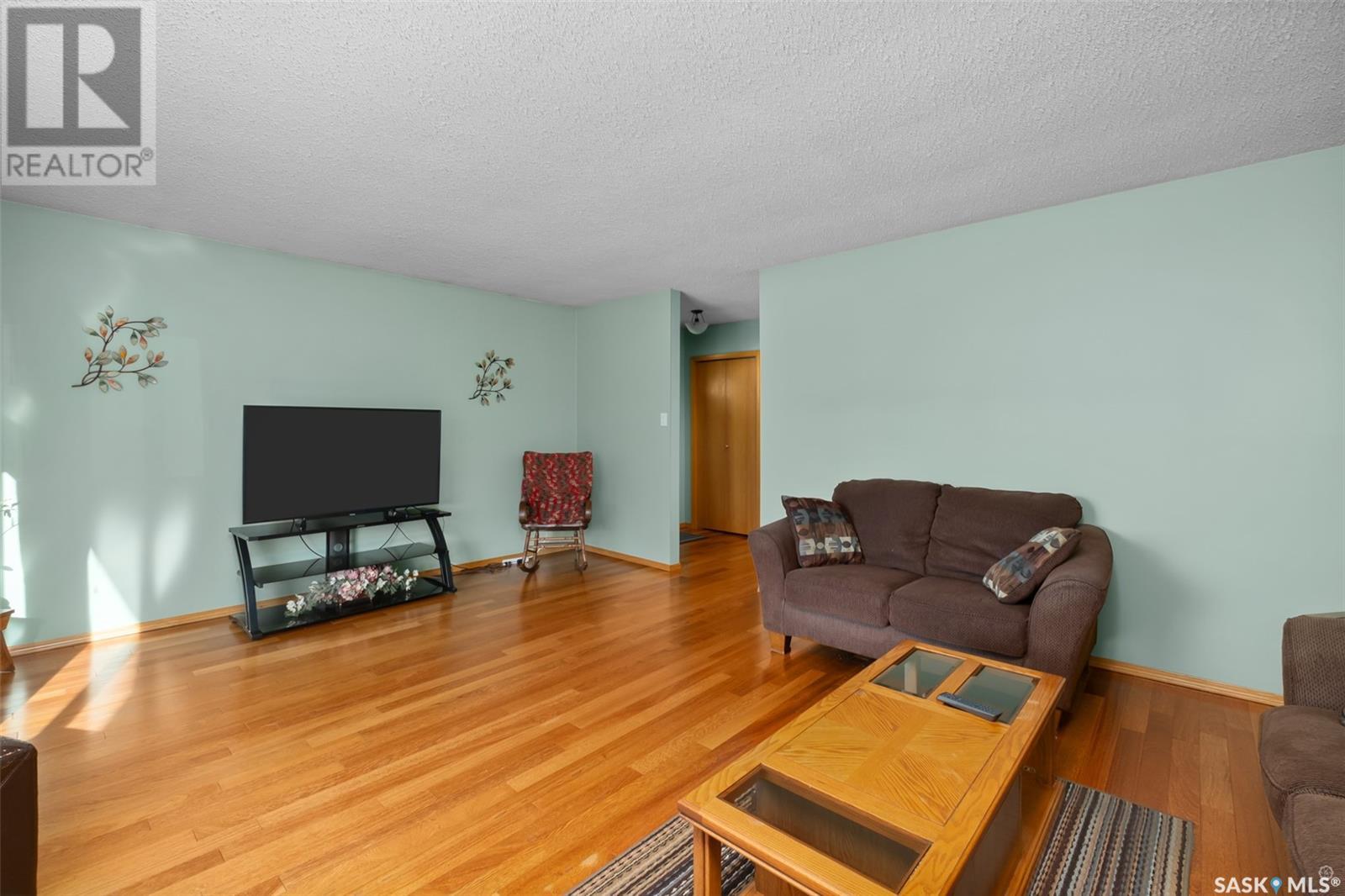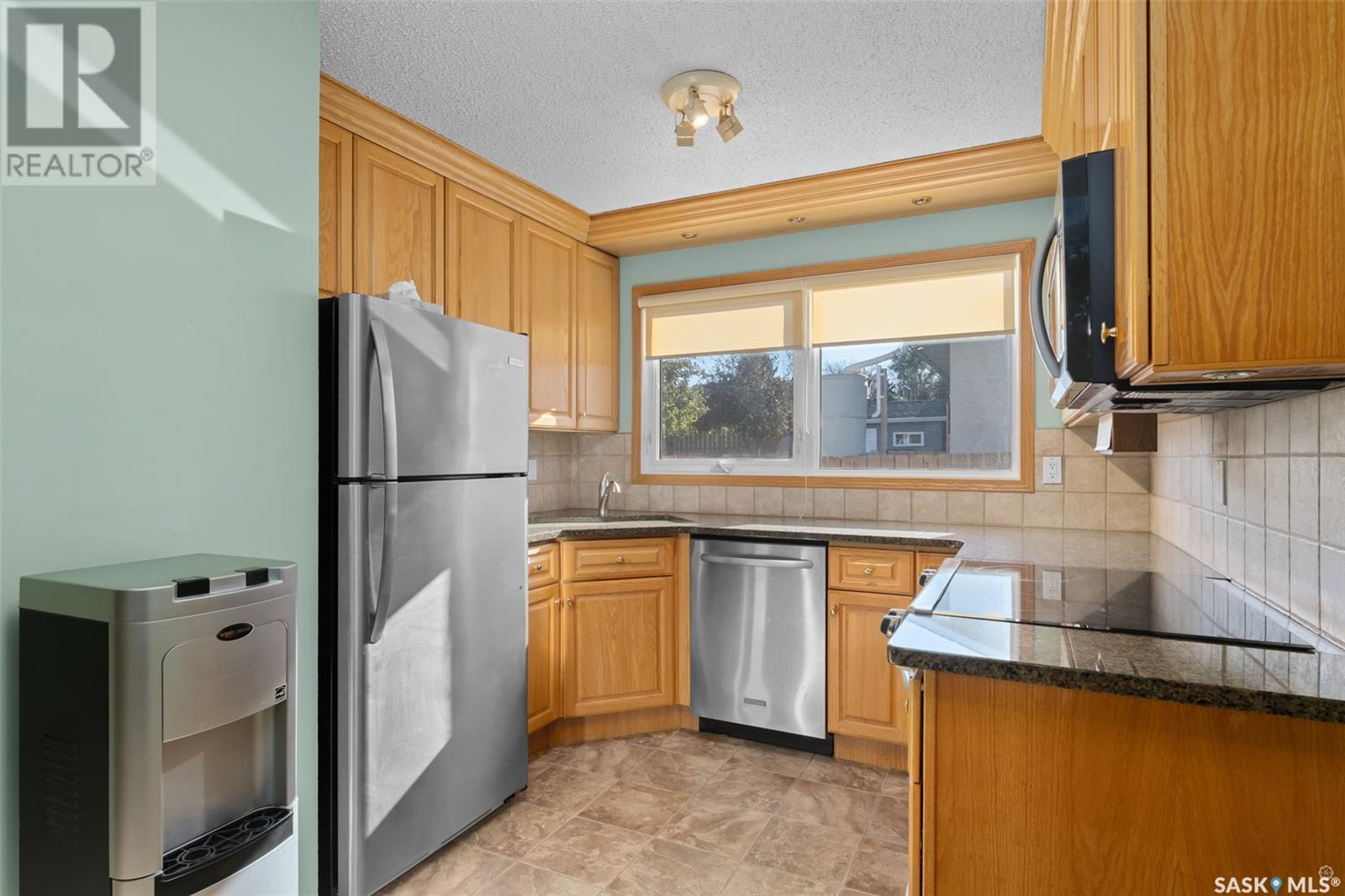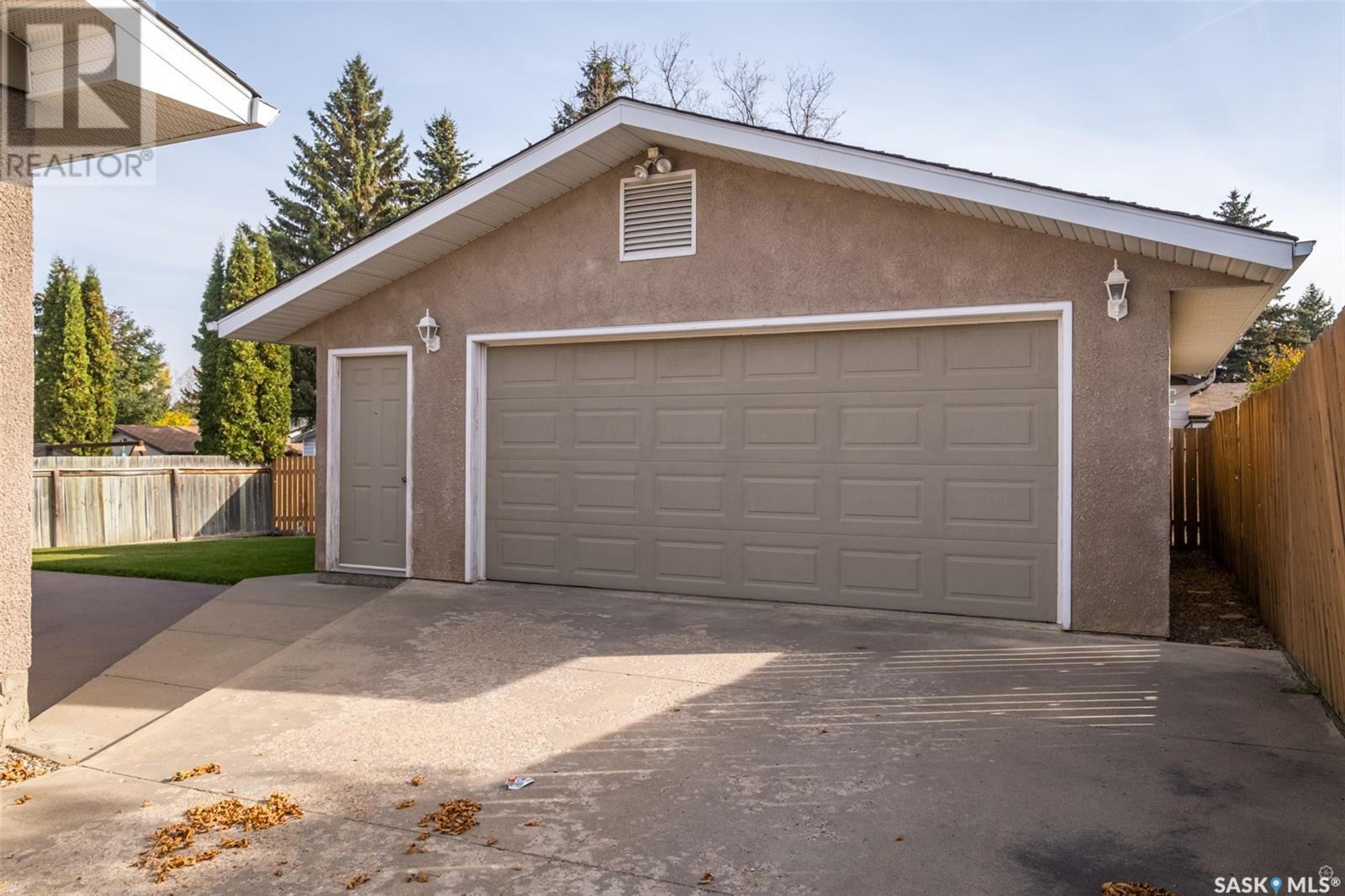1442 Sibbald Crescent Prince Albert, Saskatchewan S6V 6B4
$329,900
Tucked away on a quiet street in an excellent neighbourhood, close to schools , parks and the golf course you will find this very well taken care of bungalow. The main floor offers a nice size entry way with plenty of storage. The kitchen features oak cabinets with granite counter tops with dining area. There are 3 good sized bedrooms , a 4 piece bathroom with soaker tub. Completed by the oversized living room and glowing easy care wood flooring. The basement has an abundance of storage, a den, family room and recreation area with a built in murphy bed. A large 3 piece bathroom with makeup vanity. Move in and dont worry about he furnace and water heater as both have been updated. The yard is low maintenance and offers a fire pit area, storage shed and a 24x26 heated garage! Don't miss the opportunity to make this house your home ! Call today for your viewing! (id:44479)
Property Details
| MLS® Number | SK985997 |
| Property Type | Single Family |
| Neigbourhood | Crescent Heights |
Building
| Bathroom Total | 2 |
| Bedrooms Total | 3 |
| Appliances | Washer, Refrigerator, Dishwasher, Dryer, Microwave, Stove |
| Architectural Style | Bungalow |
| Basement Type | Full |
| Constructed Date | 1974 |
| Cooling Type | Central Air Conditioning |
| Heating Fuel | Natural Gas |
| Heating Type | Forced Air |
| Stories Total | 1 |
| Size Interior | 1173 Sqft |
| Type | House |
Parking
| Detached Garage | |
| Heated Garage | |
| Parking Space(s) | 4 |
Land
| Acreage | No |
| Landscape Features | Underground Sprinkler |
| Size Irregular | 6592.00 |
| Size Total | 6592 Sqft |
| Size Total Text | 6592 Sqft |
Rooms
| Level | Type | Length | Width | Dimensions |
|---|---|---|---|---|
| Basement | Den | 8 ft ,5 in | 15 ft ,6 in | 8 ft ,5 in x 15 ft ,6 in |
| Basement | Storage | 11 ft | 8 ft ,6 in | 11 ft x 8 ft ,6 in |
| Basement | Family Room | 10 ft ,10 in | 17 ft ,9 in | 10 ft ,10 in x 17 ft ,9 in |
| Basement | Laundry Room | 5 ft ,1 in | 6 ft ,7 in | 5 ft ,1 in x 6 ft ,7 in |
| Basement | Other | 11 ft ,2 in | 22 ft ,1 in | 11 ft ,2 in x 22 ft ,1 in |
| Basement | 3pc Bathroom | 8 ft ,11 in | 6 ft ,11 in | 8 ft ,11 in x 6 ft ,11 in |
| Basement | Storage | 9 ft ,1 in | 5 ft ,11 in | 9 ft ,1 in x 5 ft ,11 in |
| Main Level | Kitchen | 7 ft ,5 in | 9 ft ,3 in | 7 ft ,5 in x 9 ft ,3 in |
| Main Level | Dining Room | 9 ft | 11 ft ,8 in | 9 ft x 11 ft ,8 in |
| Main Level | Bedroom | 9 ft ,11 in | 9 ft | 9 ft ,11 in x 9 ft |
| Main Level | Bedroom | 9 ft ,5 in | 8 ft ,11 in | 9 ft ,5 in x 8 ft ,11 in |
| Main Level | 4pc Bathroom | 5 ft ,7 in | 8 ft ,2 in | 5 ft ,7 in x 8 ft ,2 in |
| Main Level | Primary Bedroom | 13 ft ,3 in | 9 ft ,7 in | 13 ft ,3 in x 9 ft ,7 in |
| Main Level | Living Room | 19 ft ,3 in | 14 ft ,2 in | 19 ft ,3 in x 14 ft ,2 in |
https://www.realtor.ca/real-estate/27539063/1442-sibbald-crescent-prince-albert-crescent-heights
Interested?
Contact us for more information

Krystal Hammersmith
Salesperson
(306) 763-0331
2730-2nd Avenue West
Prince Albert, Saskatchewan S6V 5E6
(306) 763-1133
(306) 763-0331



































