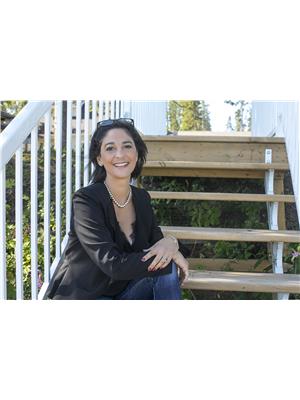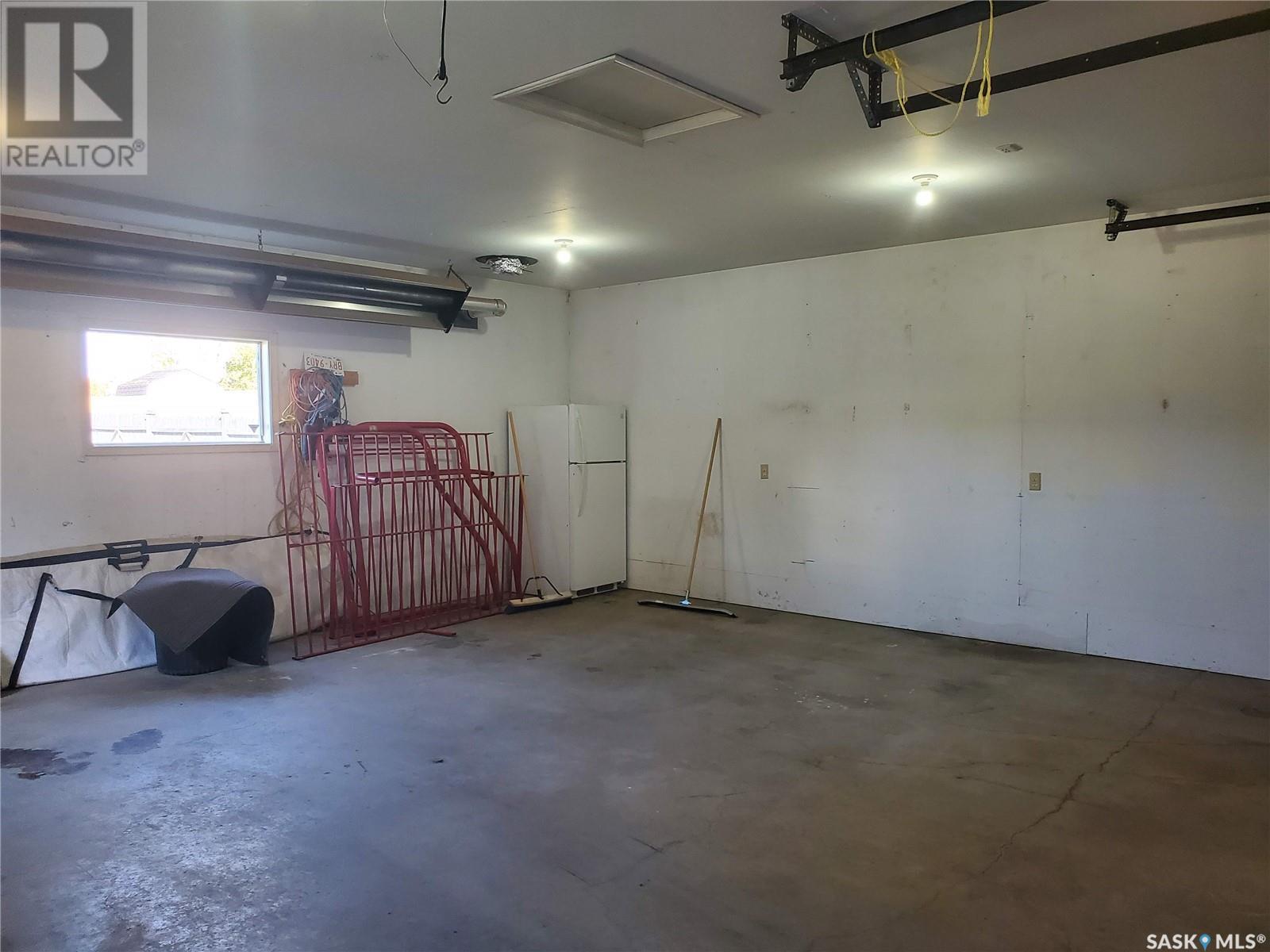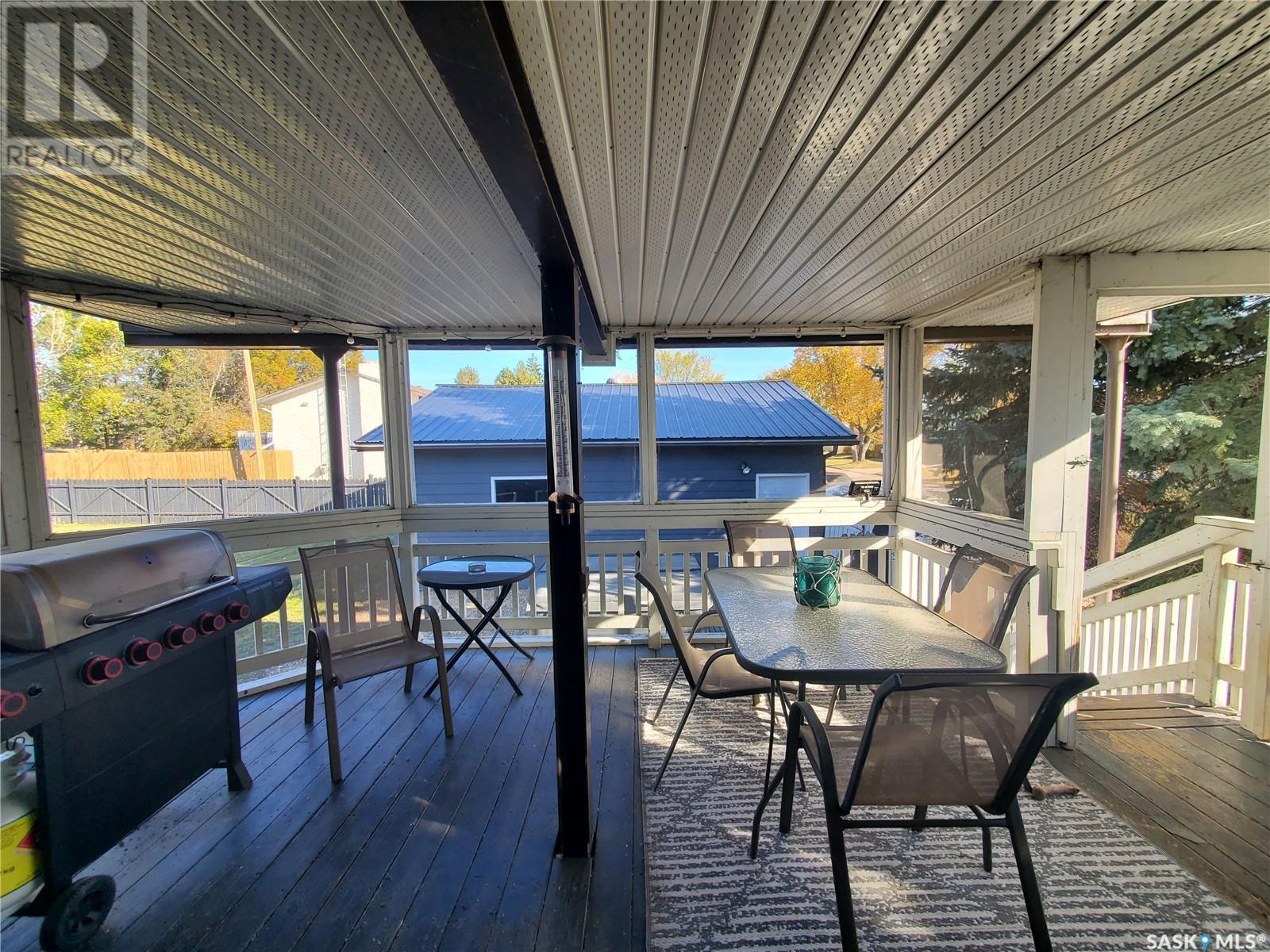126 East Avenue Kamsack, Saskatchewan S0A 1S0
$215,000
This outstanding property is one of a kind, ideal for the buyer needing lots of space, inside and out! Set on 3 fenced lots on the corner of East Avenue and Nicholas Street, this home has a lot to offer. EXTERIOR FEATURES: - Screened and covered gazebo deck overlooking huge yard. - Heated single car attached garage. - Heated detached double garage. - Oversized storage shed. - Cement pad for RV parking with power post. INTERIOR FEATURES: - 3 bedrooms, one bath on the main floor, large kitchen with real granite countertops, walk-in closeet in the master, hardwood floors throughout, modern design. - PLUS a whole other 1100 sq ft suite in the basement with a full kitchen, living room, dining room, 2 additional bedrooms, and a private entrance! OTHER NOTABLE ITEMS: central air conditioning, air exchanger (keeps fresh air in the house and controls humidity), alarm system, 2 sets of kitchen appliances, new metal roof in 2018. This is a house nearly impossible to outgrow...make an appointment to view today! (id:44479)
Property Details
| MLS® Number | SK986013 |
| Property Type | Single Family |
| Features | Treed, Rectangular |
| Structure | Deck, Patio(s) |
Building
| Bathroom Total | 2 |
| Bedrooms Total | 5 |
| Appliances | Washer, Refrigerator, Dishwasher, Dryer, Alarm System, Window Coverings, Storage Shed, Stove |
| Architectural Style | Bi-level |
| Basement Development | Finished |
| Basement Type | Full (finished) |
| Constructed Date | 1987 |
| Cooling Type | Central Air Conditioning, Air Exchanger |
| Fire Protection | Alarm System |
| Heating Fuel | Natural Gas |
| Heating Type | Forced Air |
| Size Interior | 1143 Sqft |
| Type | House |
Parking
| Attached Garage | |
| Detached Garage | |
| R V | |
| Heated Garage | |
| Parking Space(s) | 6 |
Land
| Acreage | No |
| Fence Type | Fence |
| Landscape Features | Lawn |
| Size Frontage | 149 Ft |
| Size Irregular | 17880.00 |
| Size Total | 17880 Sqft |
| Size Total Text | 17880 Sqft |
Rooms
| Level | Type | Length | Width | Dimensions |
|---|---|---|---|---|
| Basement | Kitchen/dining Room | 13 ft | 13 ft x Measurements not available | |
| Basement | Laundry Room | 13 ft | 8 ft ,8 in | 13 ft x 8 ft ,8 in |
| Basement | Family Room | 13 ft ,3 in | 13 ft ,3 in | 13 ft ,3 in x 13 ft ,3 in |
| Basement | Bedroom | 10 ft | 8 ft | 10 ft x 8 ft |
| Basement | Bedroom | 10 ft ,8 in | 14 ft ,6 in | 10 ft ,8 in x 14 ft ,6 in |
| Basement | 4pc Bathroom | 8 ft | 7 ft ,10 in | 8 ft x 7 ft ,10 in |
| Basement | Foyer | 5 ft ,2 in | 6 ft ,10 in | 5 ft ,2 in x 6 ft ,10 in |
| Main Level | Kitchen | 11 ft | 11 ft ,6 in | 11 ft x 11 ft ,6 in |
| Main Level | Dining Room | 11 ft | 8 ft ,6 in | 11 ft x 8 ft ,6 in |
| Main Level | Bedroom | 11 ft ,6 in | 8 ft ,8 in | 11 ft ,6 in x 8 ft ,8 in |
| Main Level | Living Room | 15 ft | 13 ft | 15 ft x 13 ft |
| Main Level | Bedroom | 8 ft | 11 ft ,2 in | 8 ft x 11 ft ,2 in |
| Main Level | 4pc Bathroom | 7 ft ,7 in | 6 ft ,6 in | 7 ft ,7 in x 6 ft ,6 in |
| Main Level | Bedroom | 11 ft ,4 in | 11 ft ,2 in | 11 ft ,4 in x 11 ft ,2 in |
https://www.realtor.ca/real-estate/27539922/126-east-avenue-kamsack
Interested?
Contact us for more information

Nicole Puterbaugh
Associate Broker
(306) 542-2485
100-1911 E Truesdale Drive
Regina, Saskatchewan S4V 2N1
(306) 359-1900

































