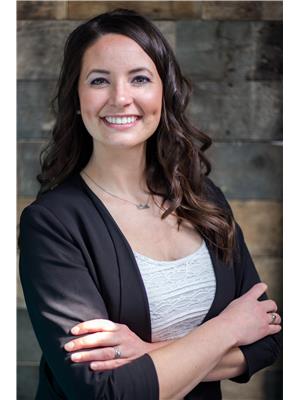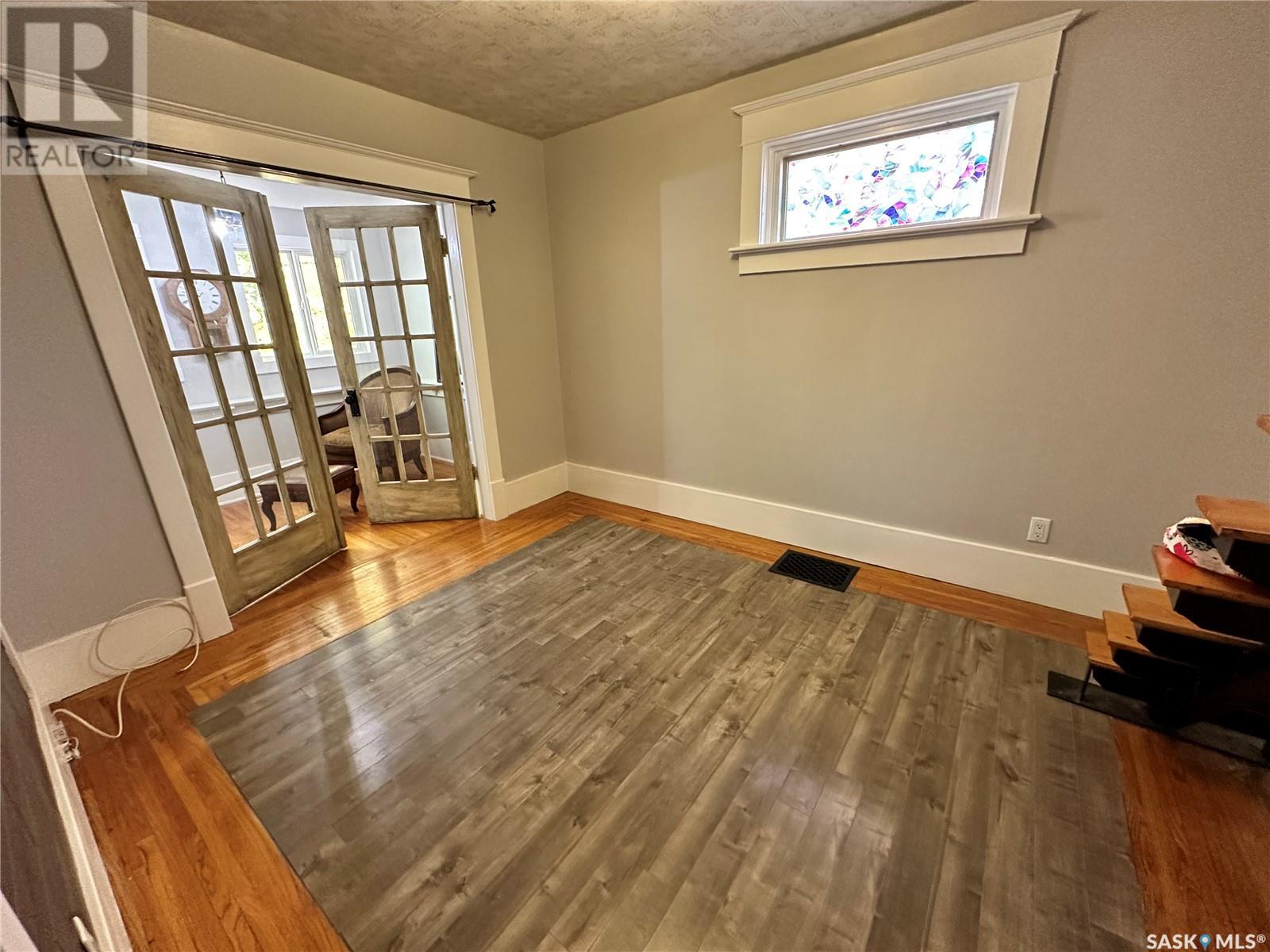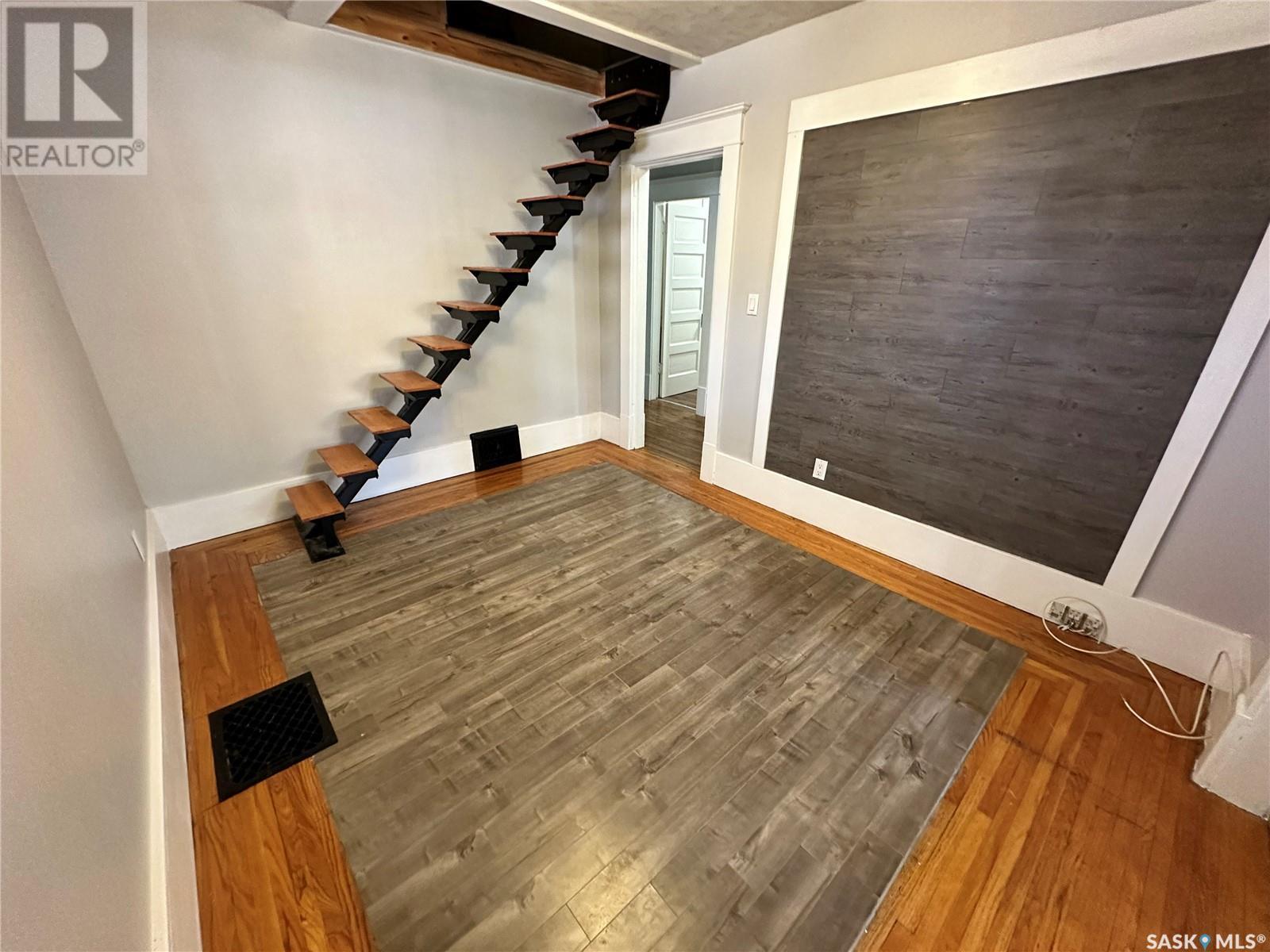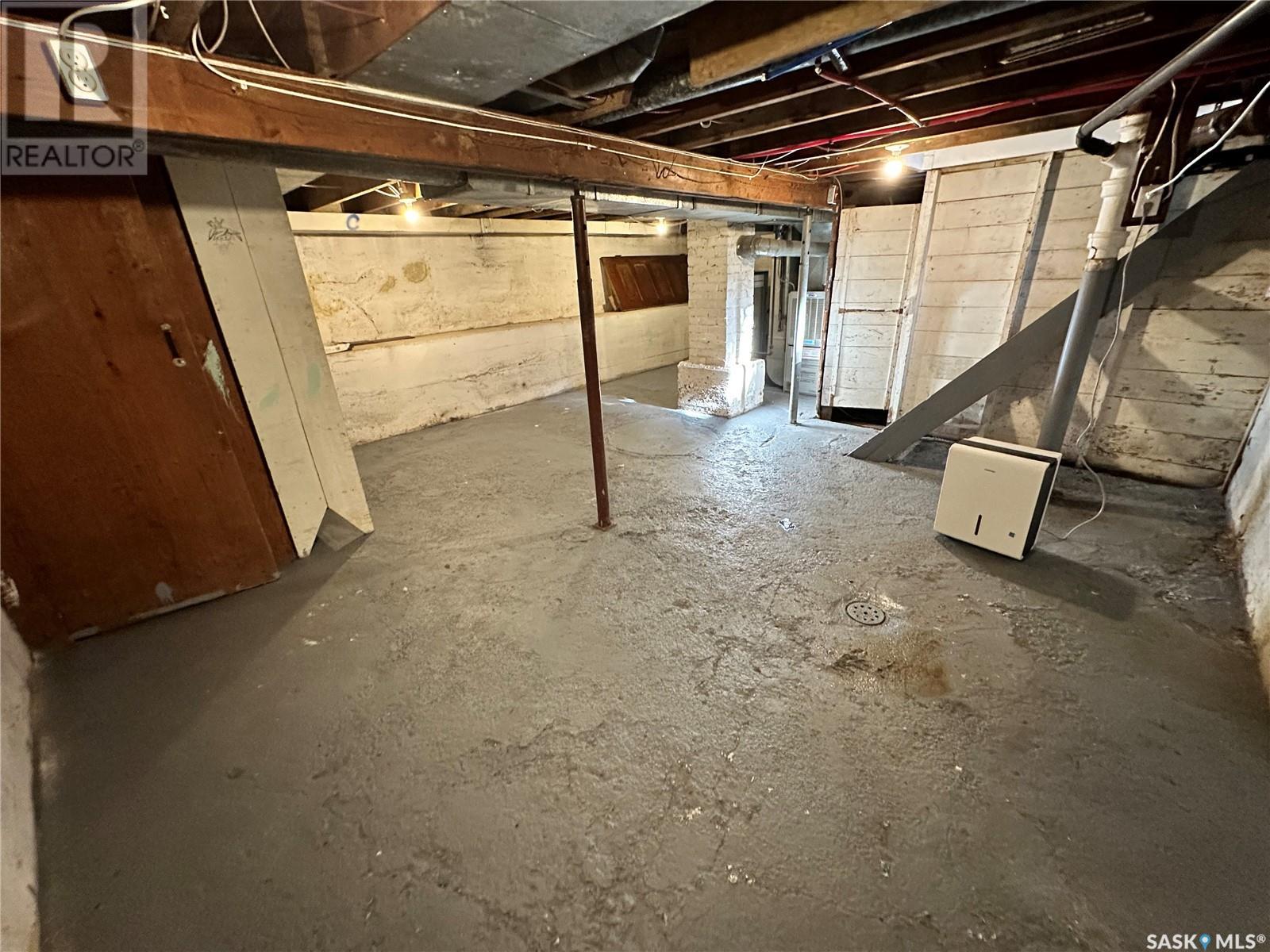1162 104th Street North Battleford, Saskatchewan S9A 1N2
$112,000
This quaint two-bedroom, one-bathroom home is ideal for first-time homeowners, those looking to downsize, or investors searching for their next great opportunity. From the moment you walk in, the charm and character of this property are evident, starting with a welcoming sitting/sun room perfect for enjoying your morning coffee or relaxing with a good book. The blend of beautiful original oak hardwood and new, stylish laminate flooring enhances the home’s appeal, combining timeless elegance with modern touches. The large, warm loft provides an inviting bonus space, whether you need a home office, an art studio, or an extra cozy retreat. With all the renovations already completed, this home is truly turn-key, making it a hassle-free option whether you're ready to settle in, downsize into something more manageable, or add a low-maintenance property to your portfolio. The fully fenced yard with two spacious decks is perfect for entertaining family and friends or enjoying Saskatchewan’s beautiful summer evenings. A detached garage with alley access offers extra convenience, adding both value and functionality. With great curb appeal and located in a friendly neighborhood, this gem is move-in ready and waiting to become your next house to call home today. (id:44479)
Property Details
| MLS® Number | SK985408 |
| Property Type | Single Family |
| Neigbourhood | Paciwin |
| Features | Rectangular |
| Structure | Deck |
Building
| Bathroom Total | 1 |
| Bedrooms Total | 2 |
| Appliances | Washer, Refrigerator, Dryer, Stove |
| Basement Development | Unfinished |
| Basement Type | Full (unfinished) |
| Constructed Date | 1925 |
| Heating Fuel | Natural Gas |
| Heating Type | Forced Air |
| Stories Total | 2 |
| Size Interior | 752 Sqft |
| Type | House |
Parking
| Detached Garage | |
| Parking Space(s) | 2 |
Land
| Acreage | No |
| Fence Type | Fence |
| Landscape Features | Lawn |
| Size Frontage | 50 Ft |
| Size Irregular | 6000.00 |
| Size Total | 6000 Sqft |
| Size Total Text | 6000 Sqft |
Rooms
| Level | Type | Length | Width | Dimensions |
|---|---|---|---|---|
| Second Level | Loft | 11 ft ,1 in | 23 ft ,8 in | 11 ft ,1 in x 23 ft ,8 in |
| Basement | Other | 22 ft | 17 ft ,4 in | 22 ft x 17 ft ,4 in |
| Main Level | Kitchen | 13 ft ,1 in | 8 ft ,6 in | 13 ft ,1 in x 8 ft ,6 in |
| Main Level | Dining Room | 8 ft ,1 in | 4 ft ,8 in | 8 ft ,1 in x 4 ft ,8 in |
| Main Level | Living Room | 9 ft ,4 in | 12 ft | 9 ft ,4 in x 12 ft |
| Main Level | 4pc Bathroom | 4 ft ,7 in | 6 ft ,1 in | 4 ft ,7 in x 6 ft ,1 in |
| Main Level | Bedroom | 9 ft ,5 in | 9 ft ,3 in | 9 ft ,5 in x 9 ft ,3 in |
| Main Level | Bedroom | 10 ft ,8 in | 9 ft ,11 in | 10 ft ,8 in x 9 ft ,11 in |
| Main Level | Sunroom | 9 ft ,7 in | 6 ft ,6 in | 9 ft ,7 in x 6 ft ,6 in |
| Main Level | Enclosed Porch | 7 ft ,5 in | 6 ft ,5 in | 7 ft ,5 in x 6 ft ,5 in |
https://www.realtor.ca/real-estate/27509010/1162-104th-street-north-battleford-paciwin
Interested?
Contact us for more information
Roxanne Osicki
Salesperson
RoxanneOsicki.comRoxanneOsicki.ca
#211 - 220 20th St W
Saskatoon, Saskatchewan S7M 0W9
(866) 773-5421

Karin Nighttraveller
Associate Broker
#211 - 220 20th St W
Saskatoon, Saskatchewan S7M 0W9
(866) 773-5421




























