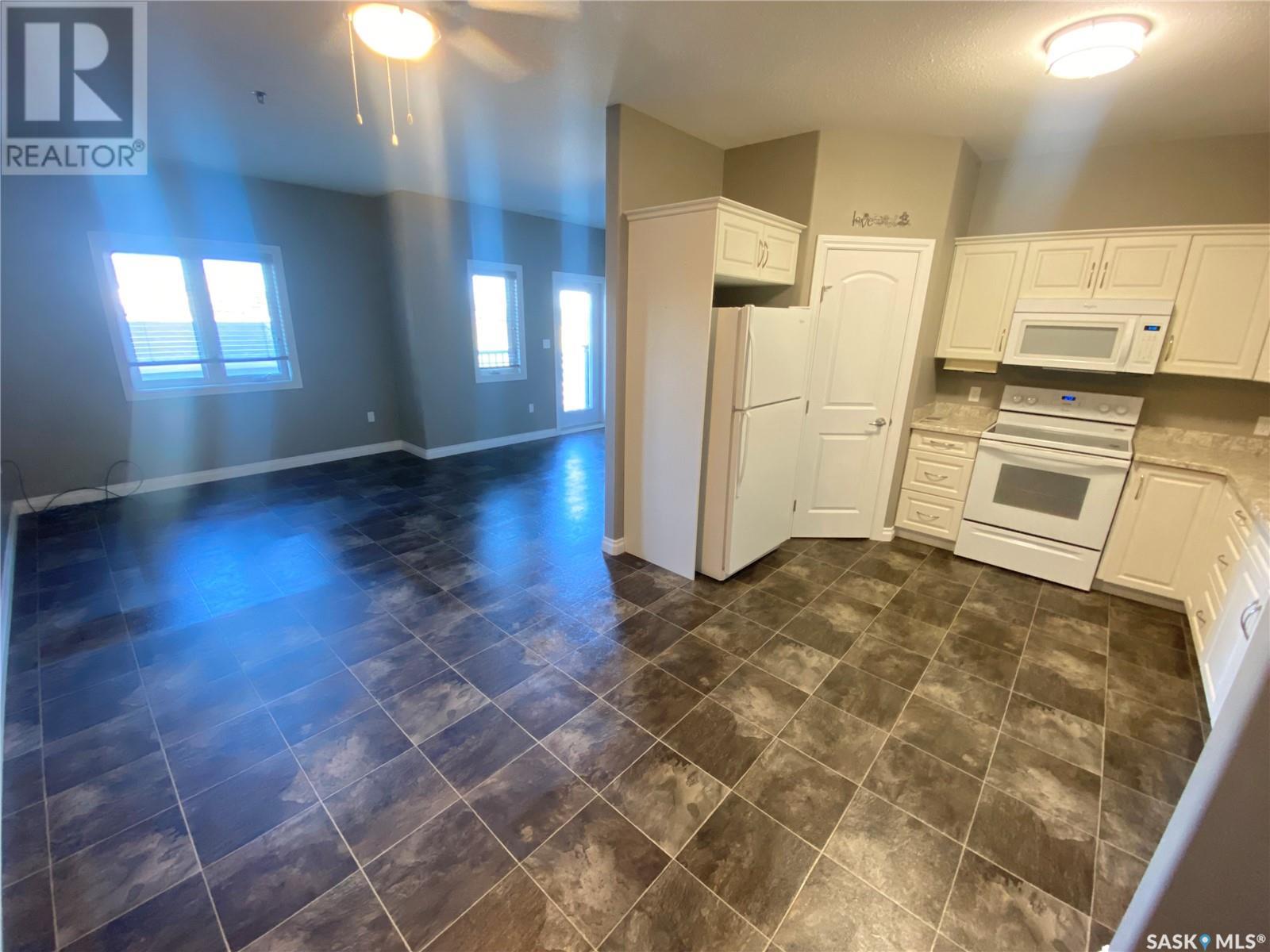104 123 Balmoral Street Yorkton, Saskatchewan S3N 4J2
$235,800Maintenance,
$457 Monthly
Maintenance,
$457 MonthlyWelcome to the Abbey and Unit 104. This 1022 sq ft condo unit contains 2 bedrooms and 1 full 4-piece bath. As you enter the unit the open concept layout with an abundance of cabinet and countertop space. Walk in pantry located in the corner along with a full line up of appliances including the built in dishwasher. Off the kitchen the laundry and storage area allow for extra supplies and belongings. The dining area off the kitchen is wrapped around into the dining room area with balcony access to enjoy your beautiful east view. The master bedroom contains space for king-size furniture and a large walk-in closet. In between the 2 bedrooms down the hallway is your 4-piece main bath. Central Air Conditioning is also in the unit for those hot summer days. Heated underground parking stall with direct access to the elevator to bring you and your groceries up to the main floor. Condo fees are $457 a month and include your exterior building maintenance, Garbage, Heat, Common Insurance, Lawn, Snow, Reserve Fund, Sewer, Water. Situated in the east end of the city, this property is ready and in immaculate shape whether you’re looking to downsize or don’t have the time to maintain a yard and a large home. Enjoy the rooftop terrace in the summer overlooking the city. A quiet, secure building! Make it yours today! (id:44479)
Property Details
| MLS® Number | SK983721 |
| Property Type | Single Family |
| Community Features | Pets Allowed With Restrictions |
| Features | Elevator, Wheelchair Access, Balcony |
Building
| Bathroom Total | 1 |
| Bedrooms Total | 2 |
| Amenities | Exercise Centre |
| Appliances | Washer, Refrigerator, Intercom, Dishwasher, Dryer, Microwave, Window Coverings, Garage Door Opener Remote(s), Stove |
| Architectural Style | Low Rise |
| Constructed Date | 2014 |
| Cooling Type | Central Air Conditioning |
| Heating Fuel | Natural Gas |
| Heating Type | Forced Air, Hot Water |
| Size Interior | 1022 Sqft |
| Type | Apartment |
Parking
| Underground | 1 |
| Other | |
| Parking Space(s) | 1 |
Land
| Acreage | No |
| Landscape Features | Underground Sprinkler |
Rooms
| Level | Type | Length | Width | Dimensions |
|---|---|---|---|---|
| Main Level | Kitchen | 11'1 x 11'7 | ||
| Main Level | Dining Room | 8' x 9'7 | ||
| Main Level | Living Room | 12' x 20'10 | ||
| Main Level | Primary Bedroom | 12'3 x 12' | ||
| Main Level | Bedroom | 10'1 x 12' | ||
| Main Level | 4pc Bathroom | 5'5 x 11'8 | ||
| Main Level | Laundry Room | 6'3 x 14'5 |
https://www.realtor.ca/real-estate/27420298/104-123-balmoral-street-yorkton
Interested?
Contact us for more information

Darren A Balaberda
Salesperson
(306) 782-4446

32 Smith Street West
Yorkton, Saskatchewan S3N 3X5
(306) 783-6666
(306) 782-4446





















