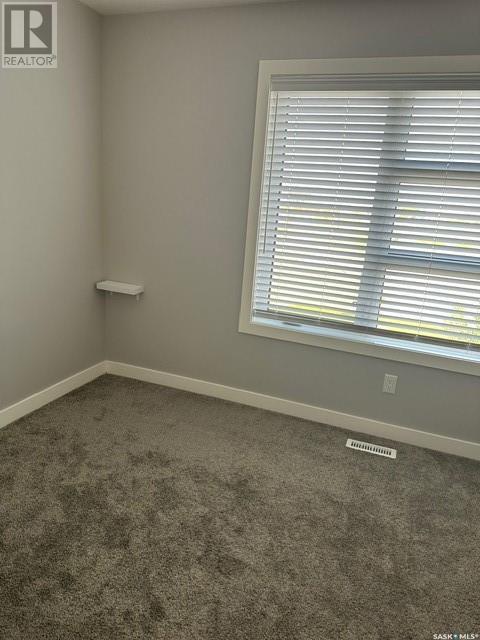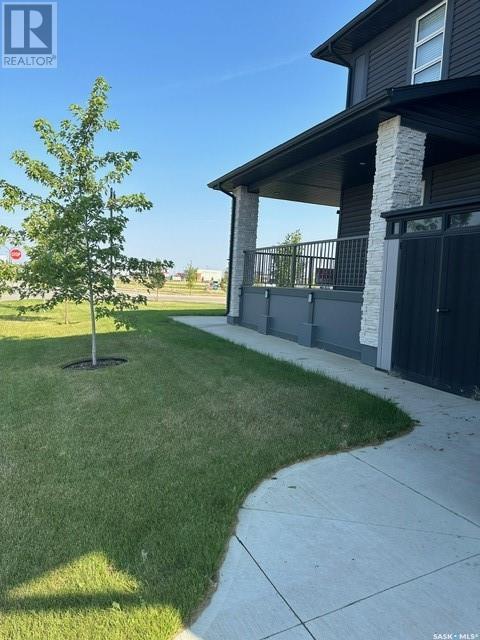22 254 Brighton Gate Saskatoon, Saskatchewan S7V 0R1
$430,000Maintenance,
$411 Monthly
Maintenance,
$411 MonthlyCorner unit that is absolutely immaculate! This 1423 square-foot corner lot features quartz counter tops, mint laminate flooring, custom cabinets. Stone feature wall also presents an electric fireplace in the living room. Second level has three spacious bedrooms, with the master bedroom connected to a walk-in closet. It also includes a laundry room only steps away from the bedrooms. On the exterior, it comes complete with underground front and back lawn sprinklers, and an amazing wrap-around front deck. Single, insulated attached garage. This house also features a central air conditioning unit. Located on the north end of Brighton with all the amenities within eyeshot, there is so much to love with this impeccably cared for home. Call today to book your showing. (id:44479)
Property Details
| MLS® Number | SK968214 |
| Property Type | Single Family |
| Neigbourhood | Brighton |
| Community Features | Pets Allowed With Restrictions |
| Features | Corner Site, Sump Pump |
| Structure | Deck, Patio(s) |
Building
| Bathroom Total | 3 |
| Bedrooms Total | 3 |
| Appliances | Washer, Refrigerator, Dishwasher, Dryer, Microwave, Window Coverings, Garage Door Opener Remote(s), Central Vacuum - Roughed In, Storage Shed, Stove |
| Architectural Style | Multi-level |
| Basement Development | Unfinished |
| Basement Type | Full (unfinished) |
| Constructed Date | 2019 |
| Cooling Type | Central Air Conditioning, Air Exchanger |
| Fireplace Fuel | Electric |
| Fireplace Present | Yes |
| Fireplace Type | Conventional |
| Heating Fuel | Natural Gas |
| Heating Type | Forced Air |
| Size Interior | 1423 Sqft |
| Type | Row / Townhouse |
Parking
| Attached Garage | |
| Surfaced | 2 |
| Parking Pad | |
| Parking Space(s) | 2 |
Land
| Acreage | No |
| Fence Type | Fence |
| Landscape Features | Lawn, Underground Sprinkler |
Rooms
| Level | Type | Length | Width | Dimensions |
|---|---|---|---|---|
| Second Level | Primary Bedroom | 13 ft ,10 in | 11 ft | 13 ft ,10 in x 11 ft |
| Second Level | 4pc Ensuite Bath | Measurements not available | ||
| Second Level | Bedroom | 10 ft ,6 in | 9 ft | 10 ft ,6 in x 9 ft |
| Second Level | Bedroom | 9 ft ,6 in | 10 ft ,6 in | 9 ft ,6 in x 10 ft ,6 in |
| Second Level | 4pc Bathroom | Measurements not available | ||
| Second Level | Laundry Room | Measurements not available | ||
| Main Level | Living Room | 12 ft ,6 in | 13 ft ,2 in | 12 ft ,6 in x 13 ft ,2 in |
| Main Level | Dining Room | 9 ft ,8 in | 9 ft ,4 in | 9 ft ,8 in x 9 ft ,4 in |
| Main Level | Kitchen | 8 ft | 11 ft | 8 ft x 11 ft |
| Main Level | 2pc Bathroom | Measurements not available |
https://www.realtor.ca/real-estate/26848929/22-254-brighton-gate-saskatoon-brighton
Interested?
Contact us for more information

Edward Ramsey
Broker
(306) 975-1206
listi.ca/broker/choice_realty_systems

350 Mccormack Road
Saskatoon, Saskatchewan S7M 4T2
(306) 975-1206
(306) 955-3652
































