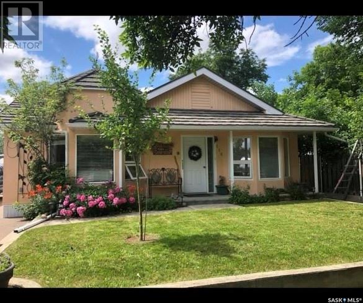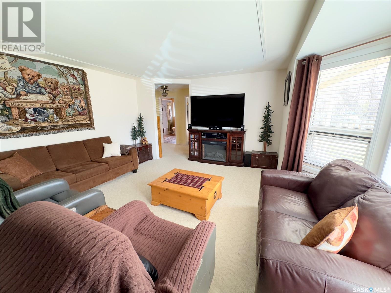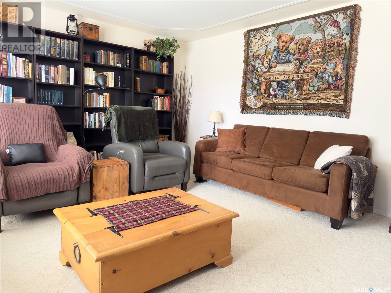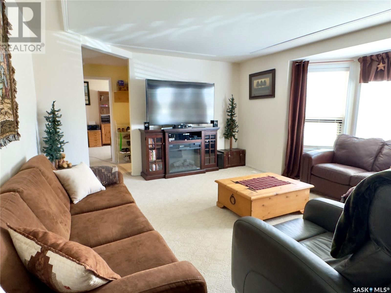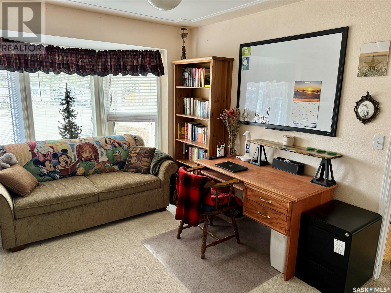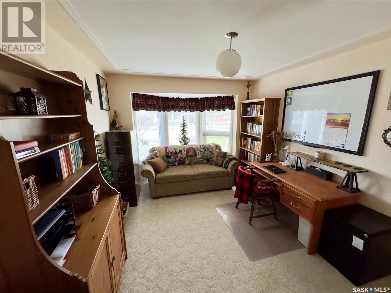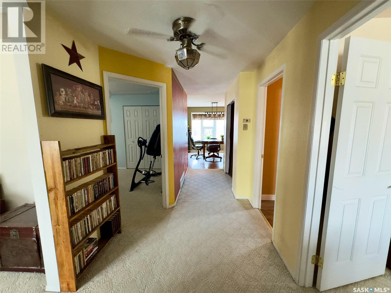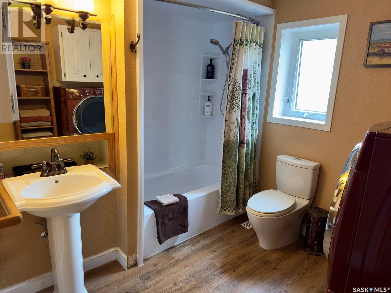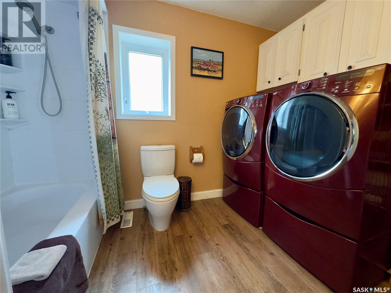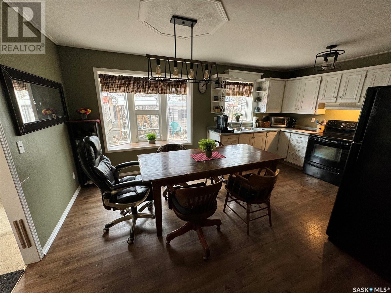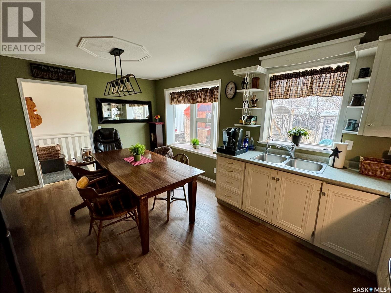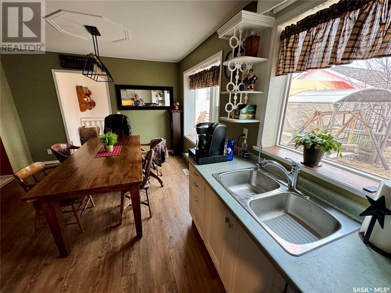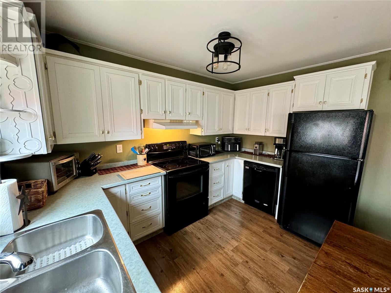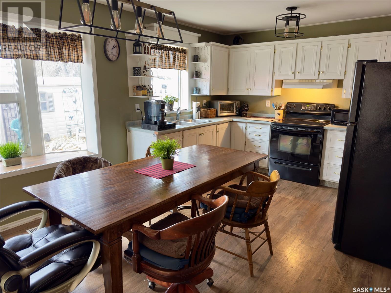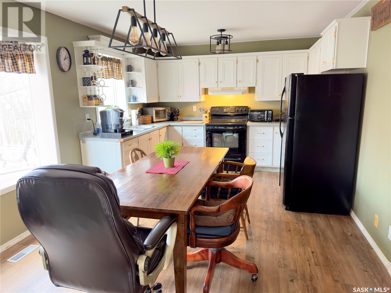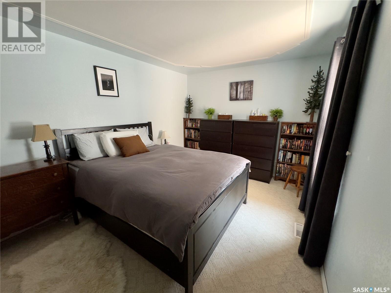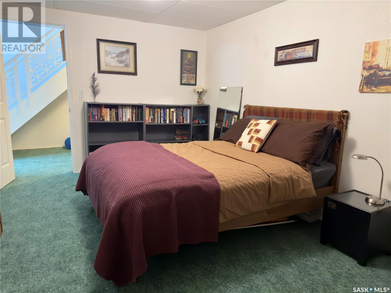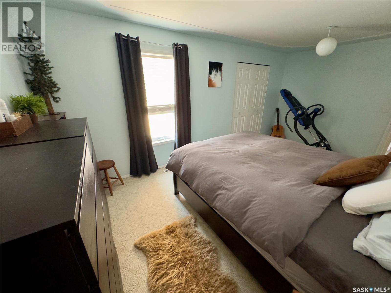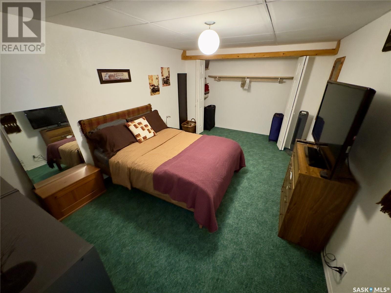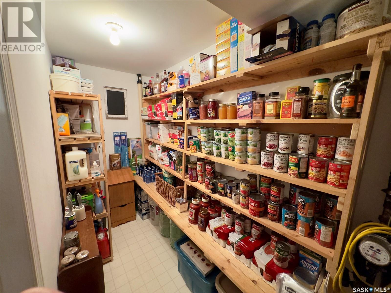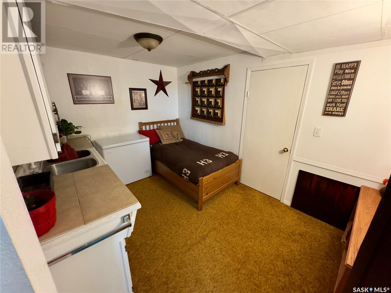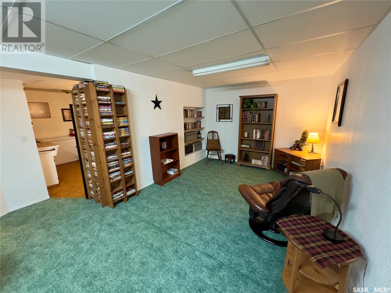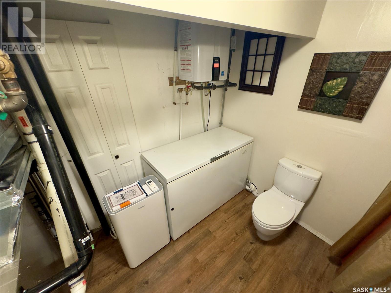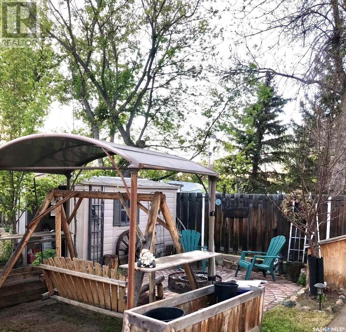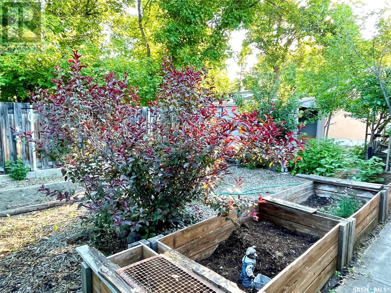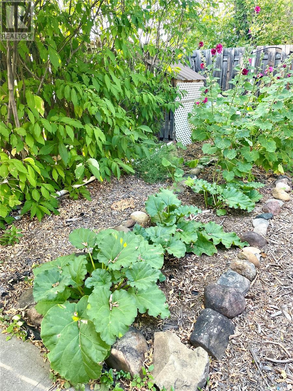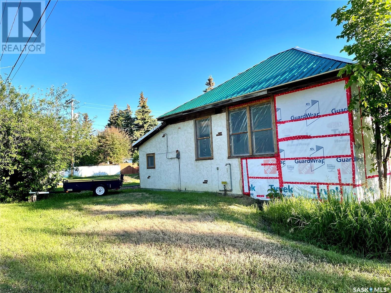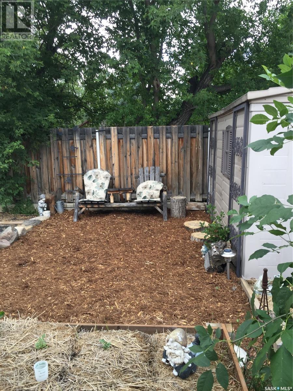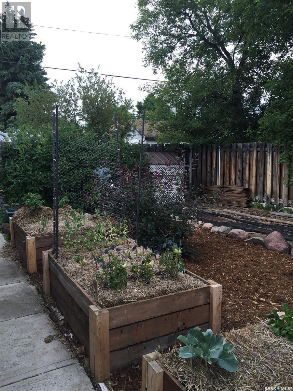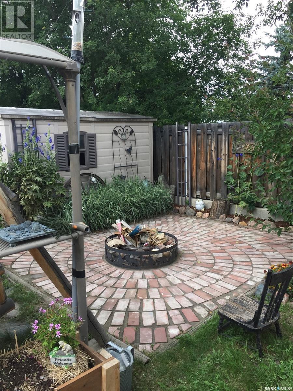118 Cedar Avenue N Eastend, Saskatchewan S0N 0T0
$299,900
Welcome to this warm and spacious home that feels like you're walking into a fairy tale childrens book the second you step in the door! Main floor offers two bedrooms along with bright front living room and a combined kitchen and dining room with windows to the phenomenal backyard oasis! Good sized entrance space at both front and backdoors and the basement is a lovely family space - with more storage than you could ever need! Furnace and hot water heater new in last 2 years, and it is an EcoEnergy Retrofit Home. The property is on 2 lots and has a detached single garage with upgraded electrical panel, plus a second workshop building. Eastend is a beautiful town with all amenities you could need! It is a community that offers natural beauty, a vibrant arts community and a rich historical past. From breath taking views, boutique shopping, museums, pottery studios, art galleries, and restaurants, to taking in a historical hike. The golf course is stunning and there is a new Swimming Pool and Splash Park. (id:44479)
Property Details
| MLS® Number | SK967881 |
| Property Type | Single Family |
| Features | Treed, Corner Site, Rectangular, Sump Pump |
| Structure | Patio(s) |
Building
| Bathroom Total | 2 |
| Bedrooms Total | 2 |
| Appliances | Washer, Refrigerator, Dishwasher, Dryer, Microwave, Freezer, Window Coverings, Storage Shed, Stove |
| Architectural Style | Bungalow |
| Basement Type | Full, Remodeled Basement |
| Constructed Date | 1996 |
| Heating Fuel | Natural Gas |
| Heating Type | Forced Air |
| Stories Total | 1 |
| Size Interior | 1160 Sqft |
| Type | House |
Parking
| Detached Garage | |
| Parking Pad | |
| R V | |
| Parking Space(s) | 4 |
Land
| Acreage | No |
| Fence Type | Fence |
| Landscape Features | Lawn, Garden Area |
| Size Frontage | 50 Ft |
| Size Irregular | 12000.00 |
| Size Total | 12000 Sqft |
| Size Total Text | 12000 Sqft |
Rooms
| Level | Type | Length | Width | Dimensions |
|---|---|---|---|---|
| Basement | Living Room | 22' x 14' | ||
| Basement | Other | 11' x 8' | ||
| Basement | Storage | 6' x 4'10 | ||
| Basement | 4pc Bathroom | 11'11 x 8'10 | ||
| Basement | Other | 17'03 x 10'10 | ||
| Main Level | Enclosed Porch | 8'11 x 5' | ||
| Main Level | Living Room | 17'01 x 14'06 | ||
| Main Level | Bedroom | 15'02 x 10'05 | ||
| Main Level | Primary Bedroom | 17'02 x 9'10 | ||
| Main Level | Laundry Room | 10'03 x 9' | ||
| Main Level | Mud Room | 9' x 7'11 | ||
| Main Level | Kitchen | 17'04 x 13'10 |
https://www.realtor.ca/real-estate/26840967/118-cedar-avenue-n-eastend
Interested?
Contact us for more information
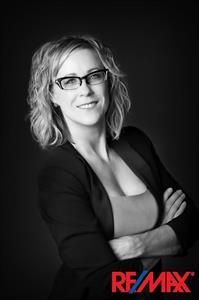
Abbie Houston
Salesperson
(306) 773-0859
www.swiftcurrent.saskatchewan.remax.ca

236 1st Ave Nw
Swift Current, Saskatchewan S9H 0M9
(306) 778-3933
(306) 773-0859
swiftcurrent.saskatchewan.remax.ca

