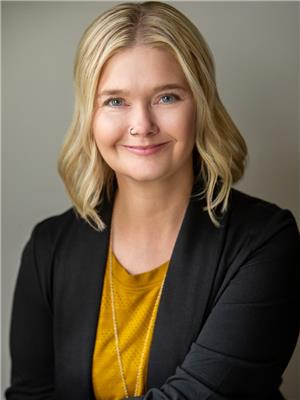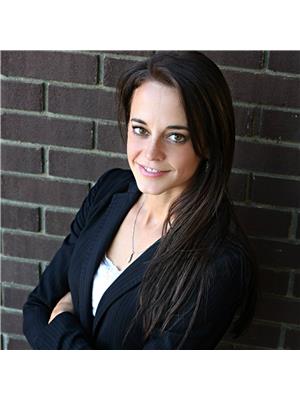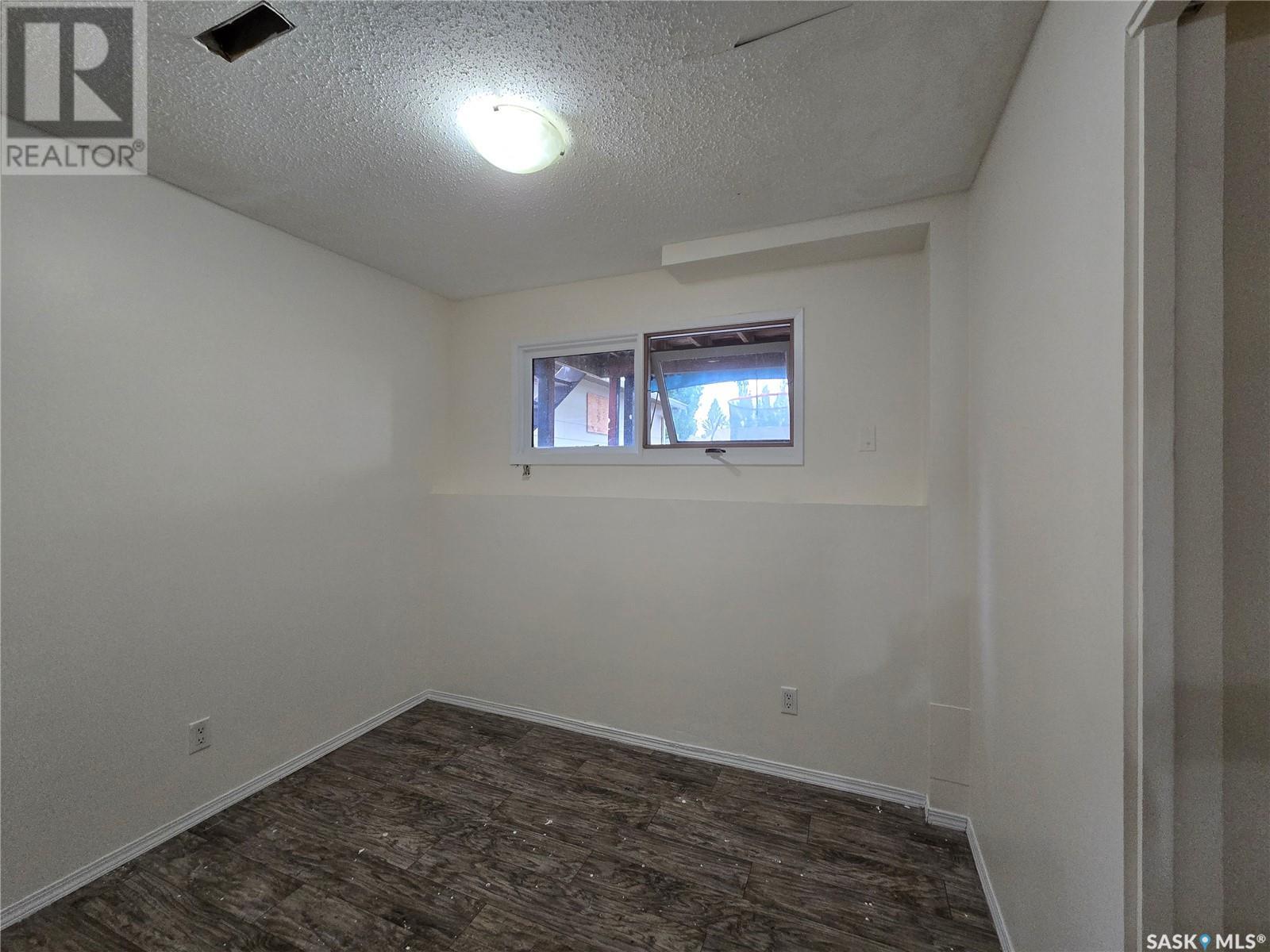A & B 9012 Panton Avenue North Battleford, Saskatchewan S9A 3J9
$224,000
Welcome to 9012 Panton Ave. If you are looking for a great revenue property in North Battleford, look no further!! This property boasts 3 bedrooms on each side that currently rent for $1200 each per month plus utilities. Both suites have a newer furnace, water heaters and shingles. They also both have Central A/C and main floor laundry! The yard is fully fenced and there is a double insulated garage on the property as well that could be used to generate extra income! Don't hesitate to check out this great income property today!! (id:44479)
Property Details
| MLS® Number | SK958303 |
| Property Type | Single Family |
| Neigbourhood | McIntosh Park |
| Features | Irregular Lot Size, Paved Driveway |
| Structure | Deck |
Building
| Bathroom Total | 3 |
| Bedrooms Total | 6 |
| Appliances | Washer, Refrigerator, Dryer, Hood Fan, Stove |
| Architectural Style | Bi-level |
| Basement Development | Finished |
| Basement Type | Full (finished) |
| Constructed Date | 1978 |
| Cooling Type | Central Air Conditioning |
| Heating Fuel | Natural Gas |
| Heating Type | Forced Air |
| Size Interior | 1092 Sqft |
| Type | Duplex |
Parking
| Detached Garage | |
| Parking Pad | |
| Heated Garage | |
| Parking Space(s) | 2 |
Land
| Acreage | No |
| Fence Type | Fence |
| Size Frontage | 54 Ft ,9 In |
| Size Irregular | 5485.00 |
| Size Total | 5485 Sqft |
| Size Total Text | 5485 Sqft |
Rooms
| Level | Type | Length | Width | Dimensions |
|---|---|---|---|---|
| Basement | Bedroom | 8 ft ,8 in | 7 ft ,9 in | 8 ft ,8 in x 7 ft ,9 in |
| Basement | Bedroom | 12 ft ,3 in | 8 ft ,11 in | 12 ft ,3 in x 8 ft ,11 in |
| Basement | Bedroom | 7 ft ,2 in | 9 ft ,11 in | 7 ft ,2 in x 9 ft ,11 in |
| Basement | 4pc Bathroom | 6 ft ,8 in | 5 ft ,5 in | 6 ft ,8 in x 5 ft ,5 in |
| Basement | Bedroom | 6 ft ,11 in | 9 ft ,11 in | 6 ft ,11 in x 9 ft ,11 in |
| Basement | Bedroom | 9 ft | 7 ft ,7 in | 9 ft x 7 ft ,7 in |
| Basement | Bedroom | 12 ft ,3 in | 9 ft | 12 ft ,3 in x 9 ft |
| Basement | 4pc Bathroom | 6 ft ,6 in | 5 ft ,8 in | 6 ft ,6 in x 5 ft ,8 in |
| Main Level | Living Room | 14 ft ,8 in | 12 ft ,5 in | 14 ft ,8 in x 12 ft ,5 in |
| Main Level | 2pc Bathroom | 4 ft ,11 in | 5 ft ,5 in | 4 ft ,11 in x 5 ft ,5 in |
| Main Level | Kitchen/dining Room | 9 ft ,4 in | 13 ft ,6 in | 9 ft ,4 in x 13 ft ,6 in |
| Main Level | Laundry Room | 4 ft ,3 in | 12 ft ,5 in | 4 ft ,3 in x 12 ft ,5 in |
| Main Level | Living Room | 14 ft ,6 in | 19 ft ,3 in | 14 ft ,6 in x 19 ft ,3 in |
| Main Level | Kitchen/dining Room | 13 ft ,4 in | 12 ft | 13 ft ,4 in x 12 ft |
| Main Level | Laundry Room | 5 ft ,5 in | 12 ft ,3 in | 5 ft ,5 in x 12 ft ,3 in |
https://www.realtor.ca/real-estate/26479646/a-b-9012-panton-avenue-north-battleford-mcintosh-park
Interested?
Contact us for more information

Leah Tokaryk
Salesperson
leahtokaryk.c21.ca/
1401 100th Street
North Battleford, Saskatchewan S9A 0W1
(306) 937-2957
prairieelite.c21.ca

Lisa Kissick
Associate Broker
1401 100th Street
North Battleford, Saskatchewan S9A 0W1
(306) 937-2957
prairieelite.c21.ca

















