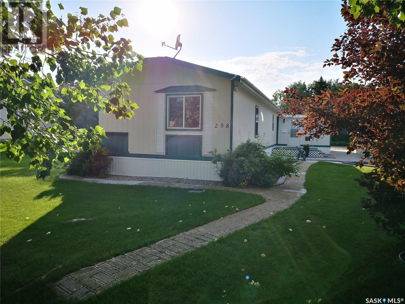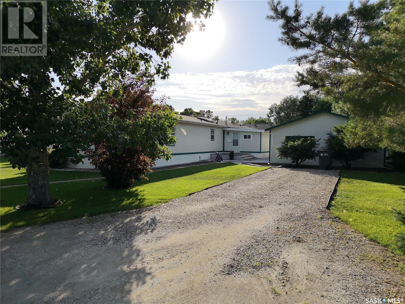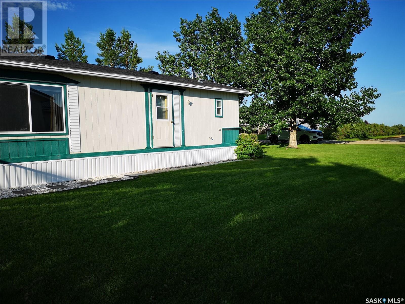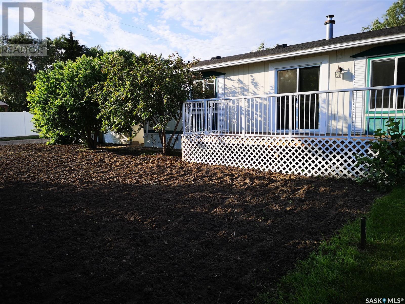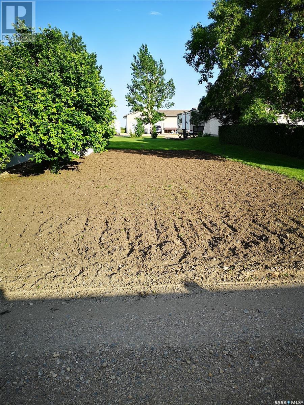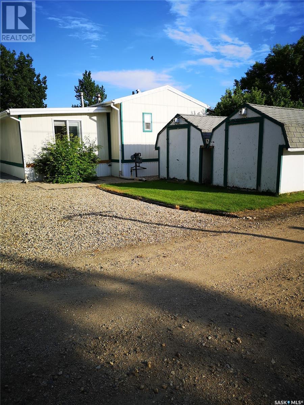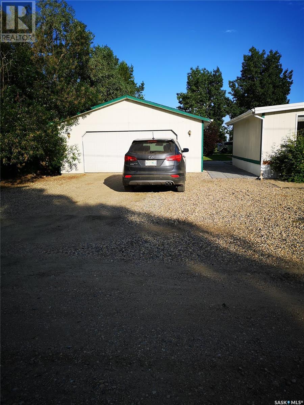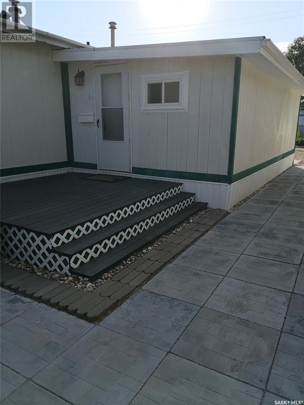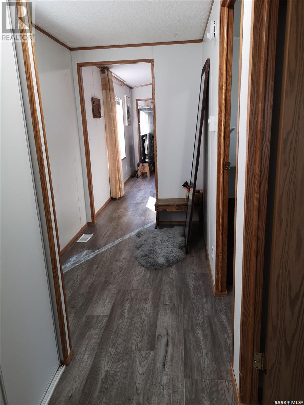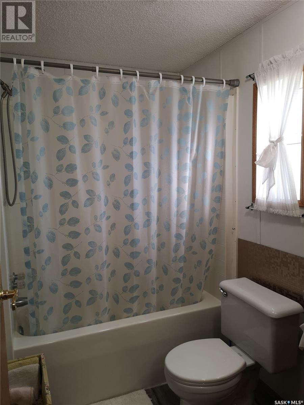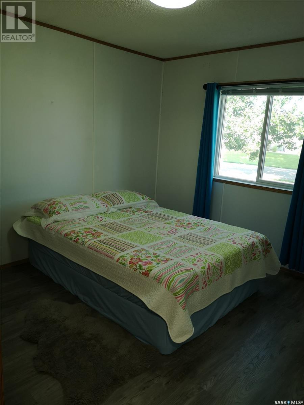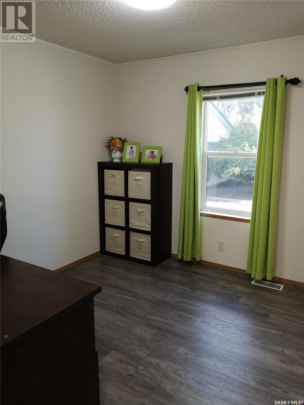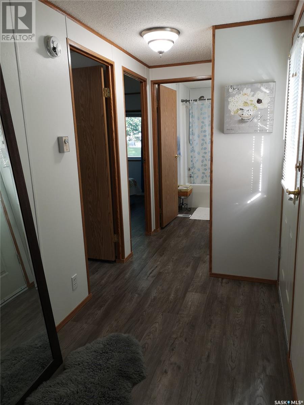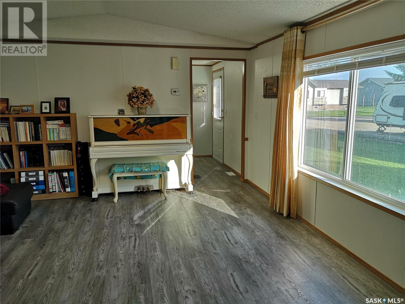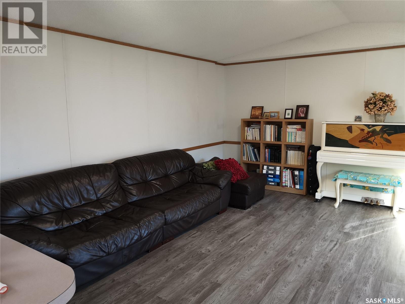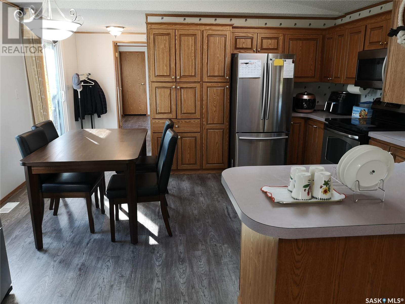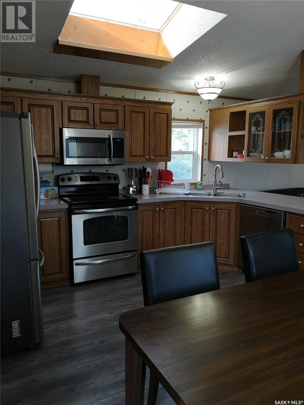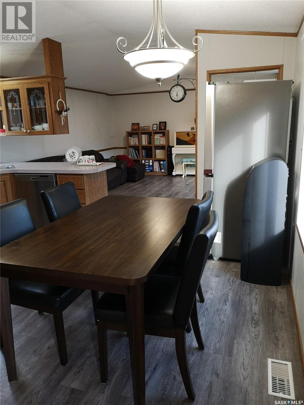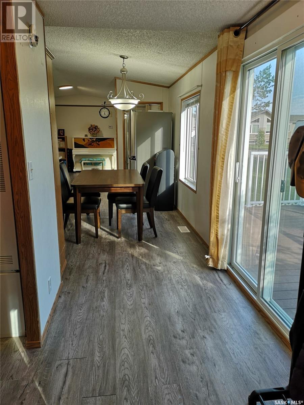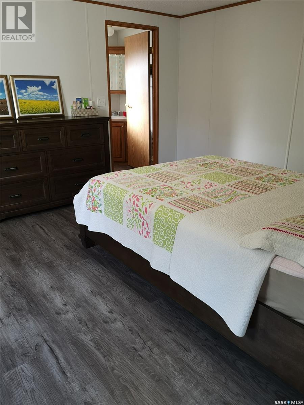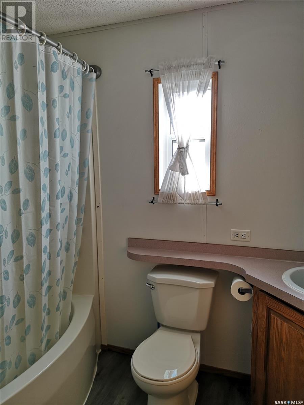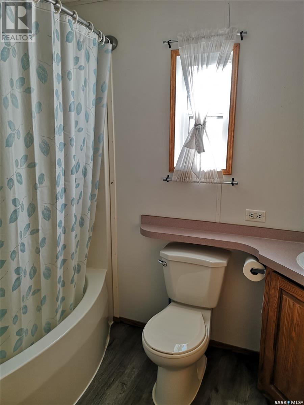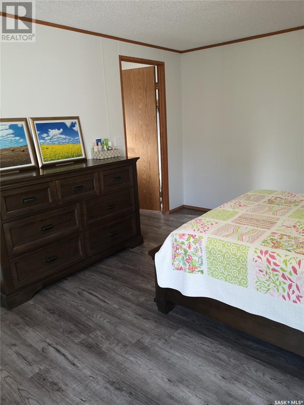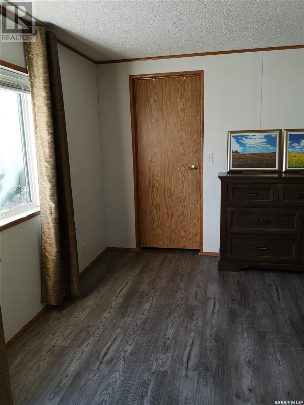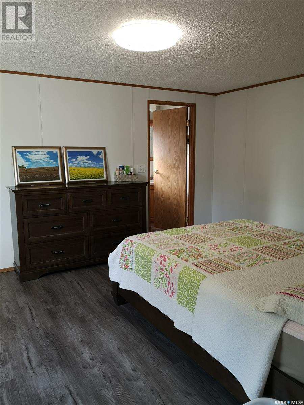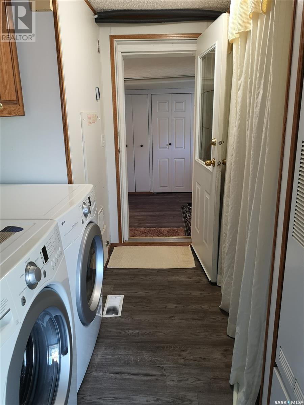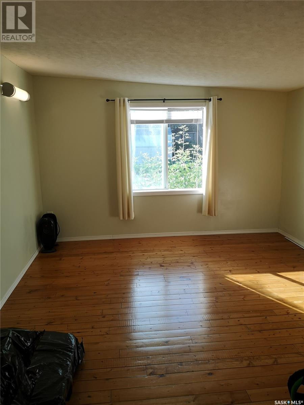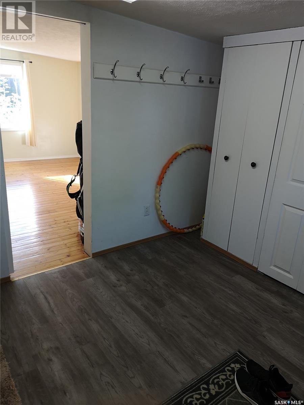Email: frazer.will@willrealtysk.ca / Call: (306) 548-2101
208 Tyvan Street Francis, Saskatchewan S0G 1V0
3 Bedroom
2 Bathroom
1216 sqft
Mobile Home
Central Air Conditioning
Forced Air
Lawn, Garden Area
$195,500
Looking to get out of the city but still be close enough if you want or need to go. This family home has several updates including back storm and screen door, replaced skirting, shingles, flooring, central air, some landscaping, composite deck on both of the decks. Garage is large enough for 2 vehicles and even has an office space for the man cave/craft room. Priced to sell. (id:44479)
Property Details
| MLS® Number | SK967847 |
| Property Type | Single Family |
| Features | Treed, Rectangular |
| Structure | Deck, Patio(s) |
Building
| Bathroom Total | 2 |
| Bedrooms Total | 3 |
| Appliances | Washer, Refrigerator, Dishwasher, Dryer, Microwave, Window Coverings, Storage Shed, Stove |
| Architectural Style | Mobile Home |
| Constructed Date | 1998 |
| Cooling Type | Central Air Conditioning |
| Heating Fuel | Natural Gas |
| Heating Type | Forced Air |
| Size Interior | 1216 Sqft |
| Type | Mobile Home |
Parking
| Detached Garage | |
| R V | |
| Gravel | |
| Parking Space(s) | 4 |
Land
| Acreage | No |
| Landscape Features | Lawn, Garden Area |
| Size Frontage | 100 Ft |
| Size Irregular | 12000.00 |
| Size Total | 12000 Sqft |
| Size Total Text | 12000 Sqft |
Rooms
| Level | Type | Length | Width | Dimensions |
|---|---|---|---|---|
| Main Level | Enclosed Porch | 9 ft ,6 in | 9 ft ,2 in | 9 ft ,6 in x 9 ft ,2 in |
| Main Level | Office | 11 ft ,5 in | Measurements not available x 11 ft ,5 in | |
| Main Level | Laundry Room | Measurements not available | ||
| Main Level | Primary Bedroom | 12 ft ,2 in | Measurements not available x 12 ft ,2 in | |
| Main Level | 4pc Ensuite Bath | 5 ft ,1 in | Measurements not available x 5 ft ,1 in | |
| Main Level | Kitchen/dining Room | Measurements not available | ||
| Main Level | Living Room | Measurements not available | ||
| Main Level | Bedroom | Measurements not available | ||
| Main Level | Bedroom | Measurements not available | ||
| Main Level | 3pc Bathroom | Measurements not available |
https://www.realtor.ca/real-estate/26832579/208-tyvan-street-francis
Interested?
Contact us for more information

Donna Nyeste
Salesperson
(306) 842-3989

Exp Realty
#706-2010 11th Ave
Regina, Saskatchewan S4P 0J3
#706-2010 11th Ave
Regina, Saskatchewan S4P 0J3
(866) 773-5421

