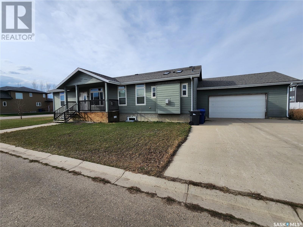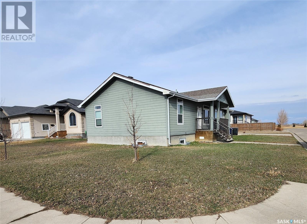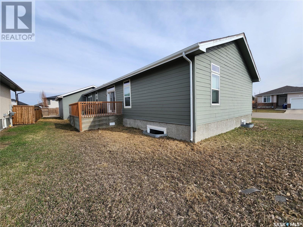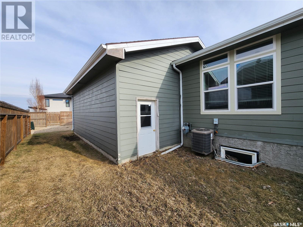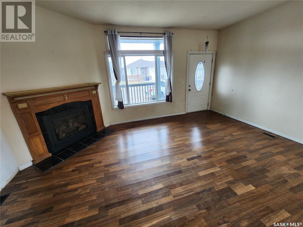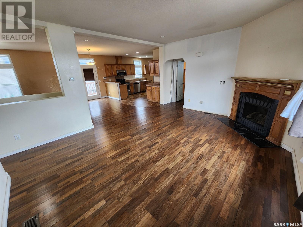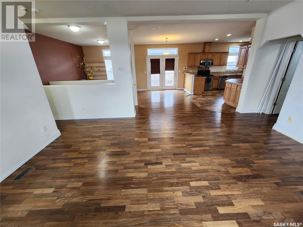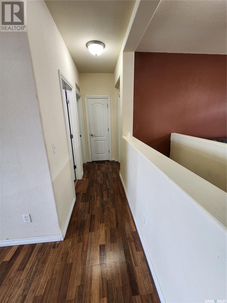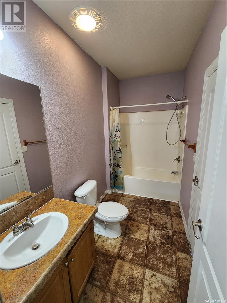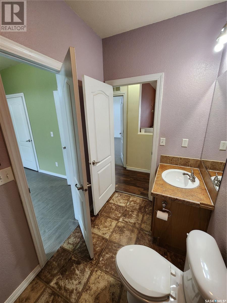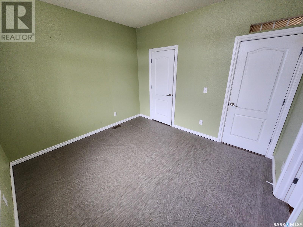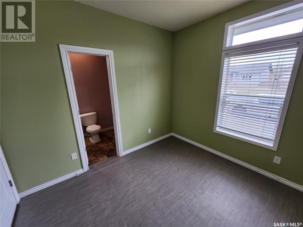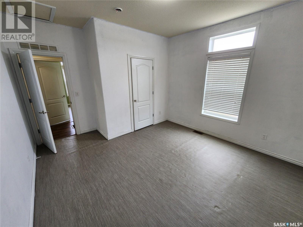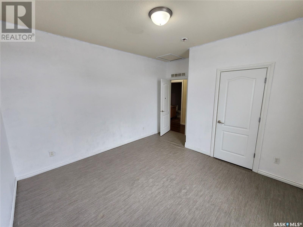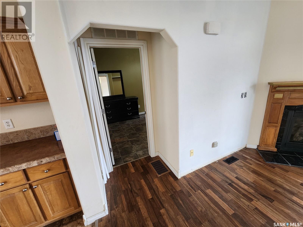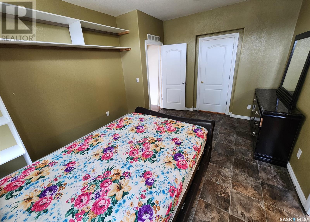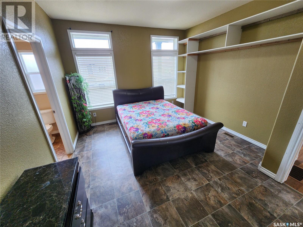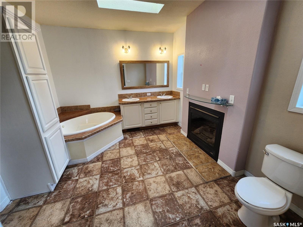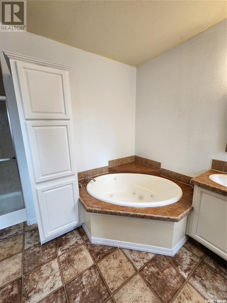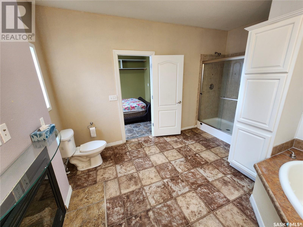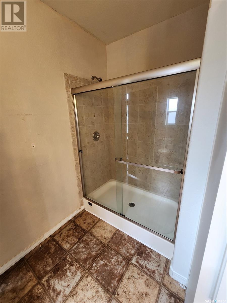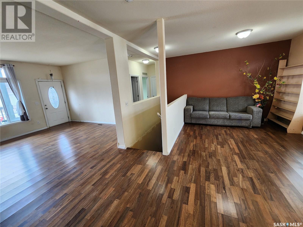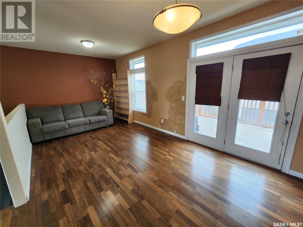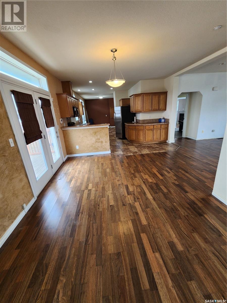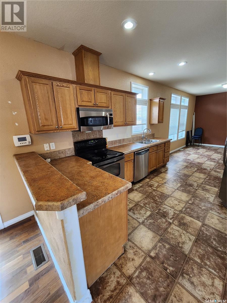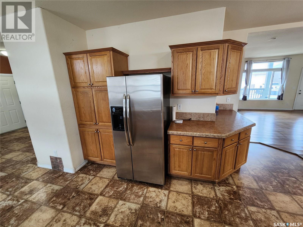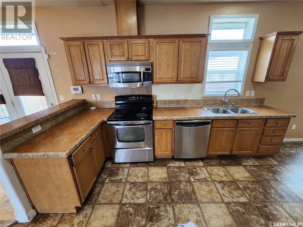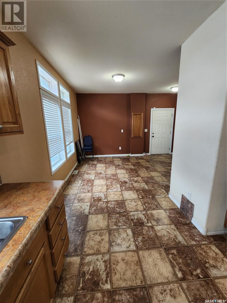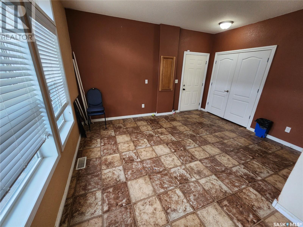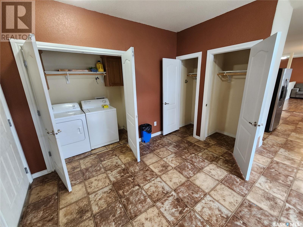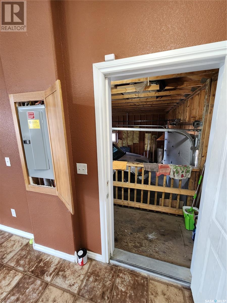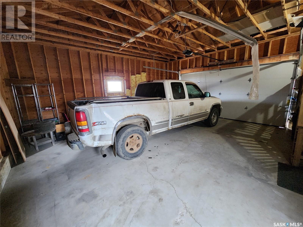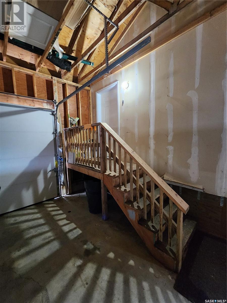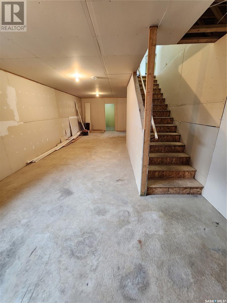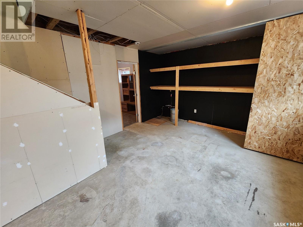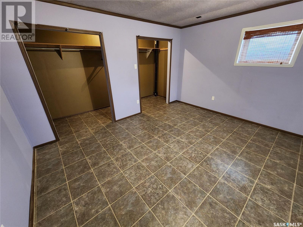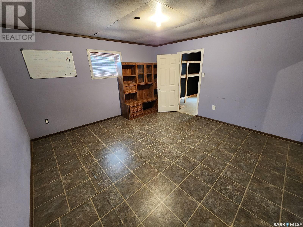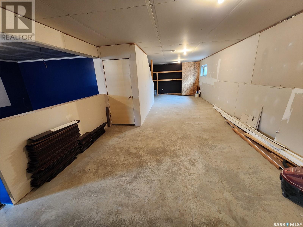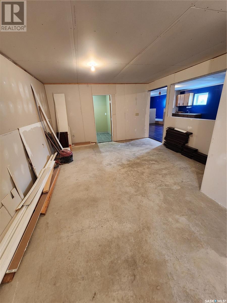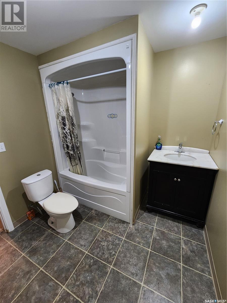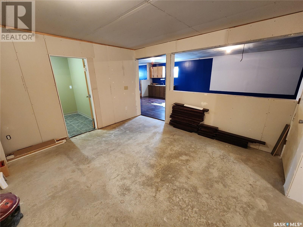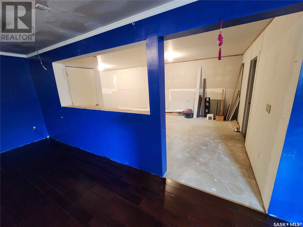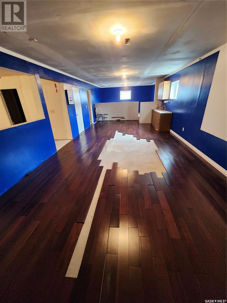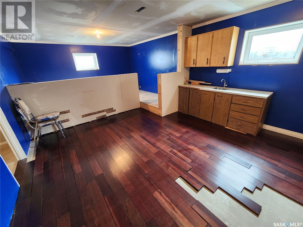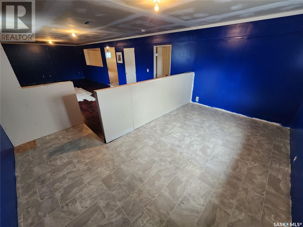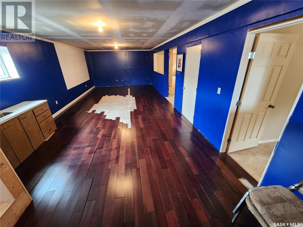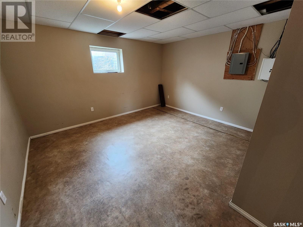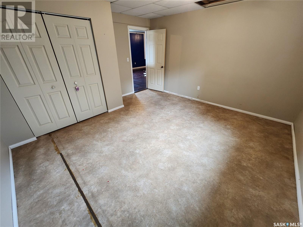770 Johnston Drive Ne Weyburn, Saskatchewan S4H 3M6
$309,000
Welcome to 770 Johnston Drive! This sprawling bungalow has it all - a huge amount of interior living space, full basement, open floor plan, attached double garage, and a prime location. Located in the Assiniboia Park residential area, this 1800 sq.ft. home is close to school and parks. Inside the home, you'll immediately take note of the spacious interior. A cozy living room, complete with gas fireplace, greets you as you enter. Down the hall are two sizeable guest bedrooms. You'll appreciate that one has direct access to the main 4-piece bath - perfect for guests or kids. On the other side of the living room is access to the master suite with large bedroom area and incredible ensuite bath with double sinks, a second gas fireplace, corner soaker tub, separate shower and two skylights - a true retreat. Continuing into the home, you are treated to a bonus area which could serve as a sitting room, second dining area or an open office. There is access to the back pressure-treated deck from this area. Flowing from this is an amazing kitchen with a full-compliment of appliances and ample counter space and cabinetry. Through the galley kitchen, you find a spacious dining area, large enough to accommodate families of all sizes. Completing this space are two closets, a separate laundry area, and access to the double attached garage (with access to the back yard). This home has a full basement, allowing for approx. 3600 sq.ft. of total living space. The basement is partially developed with two more bedrooms, a third full bathroom, a family room, and a perfectly-sized rec room, ideal fo movies or entertaining. At one end of the rec room is a nook area which could be used as a play or gaming area for the kids or it could be removed to complete the room. With loads of living space, front and back decks, 200 amp electrical service, 5 bedrooms, 3 full baths, and an amazing location, this home is sure to sell. Don't miss your opportunity to see it before it's gone. (id:44479)
Property Details
| MLS® Number | SK966448 |
| Property Type | Single Family |
| Features | Corner Site, Rectangular, Double Width Or More Driveway |
| Structure | Deck |
Building
| Bathroom Total | 3 |
| Bedrooms Total | 5 |
| Appliances | Washer, Refrigerator, Dishwasher, Dryer, Microwave, Window Coverings, Stove |
| Architectural Style | Bungalow |
| Basement Development | Partially Finished |
| Basement Type | Full (partially Finished) |
| Constructed Date | 2008 |
| Cooling Type | Central Air Conditioning |
| Fireplace Fuel | Gas |
| Fireplace Present | Yes |
| Fireplace Type | Conventional |
| Heating Fuel | Natural Gas |
| Heating Type | Forced Air |
| Stories Total | 1 |
| Size Interior | 1800 Sqft |
| Type | House |
Parking
| Attached Garage | |
| Parking Space(s) | 6 |
Land
| Acreage | No |
| Landscape Features | Lawn |
| Size Frontage | 65 Ft |
| Size Irregular | 7800.00 |
| Size Total | 7800 Sqft |
| Size Total Text | 7800 Sqft |
Rooms
| Level | Type | Length | Width | Dimensions |
|---|---|---|---|---|
| Basement | Bedroom | 18'9" x 13'11" | ||
| Basement | Bedroom | 13'10" x 14' | ||
| Basement | Family Room | 33'7" x 10'2" | ||
| Basement | 4pc Bathroom | 9'2" x 7'11" | ||
| Basement | Other | 31'11" x 14' | ||
| Basement | Dining Nook | 14'1" x 7'11" | ||
| Basement | Utility Room | 8'3" x 4'4" | ||
| Main Level | Laundry Room | 3'3" x 7'1" | ||
| Main Level | Kitchen | 14'6" x 10'8" | ||
| Main Level | Dining Room | 14'4" x 14'4" | ||
| Main Level | Dining Nook | 19'10" x 10'7" | ||
| Main Level | Living Room | 17'6" x 14'3" | ||
| Main Level | 4pc Bathroom | 10'7" x 5'2" | ||
| Main Level | Bedroom | 11'8" x 10'7" | ||
| Main Level | Bedroom | 14'4" x 12'2" | ||
| Main Level | Primary Bedroom | 14'3" x 11'11" | ||
| Main Level | 5pc Ensuite Bath | 14'3" x 12'4" |
https://www.realtor.ca/real-estate/26766281/770-johnston-drive-ne-weyburn
Interested?
Contact us for more information
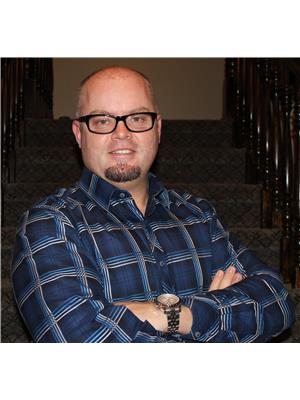
Rob Jordens
Salesperson
216 Railway Avenue
Weyburn, Saskatchewan S4H 0A2
(306) 842-1516

