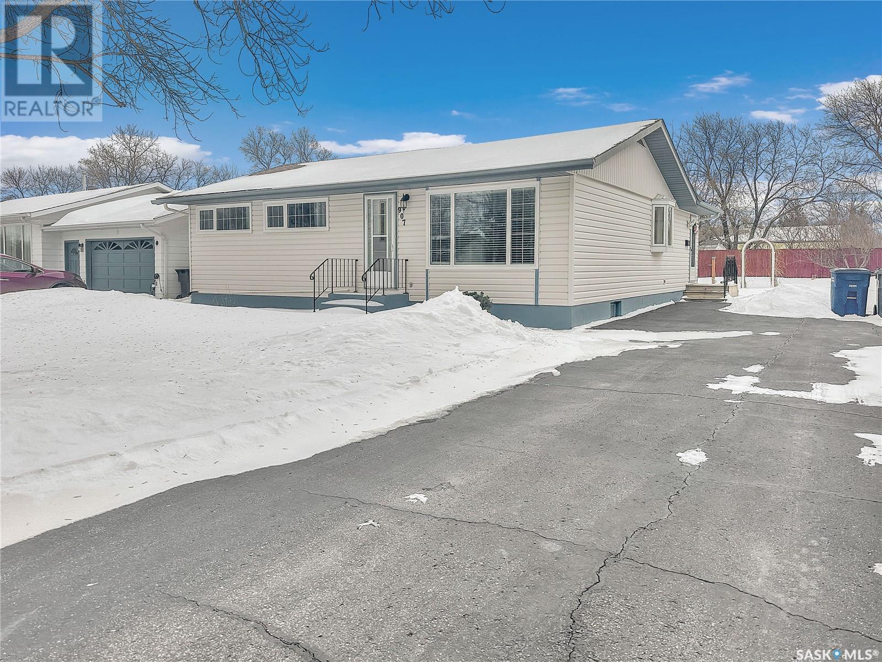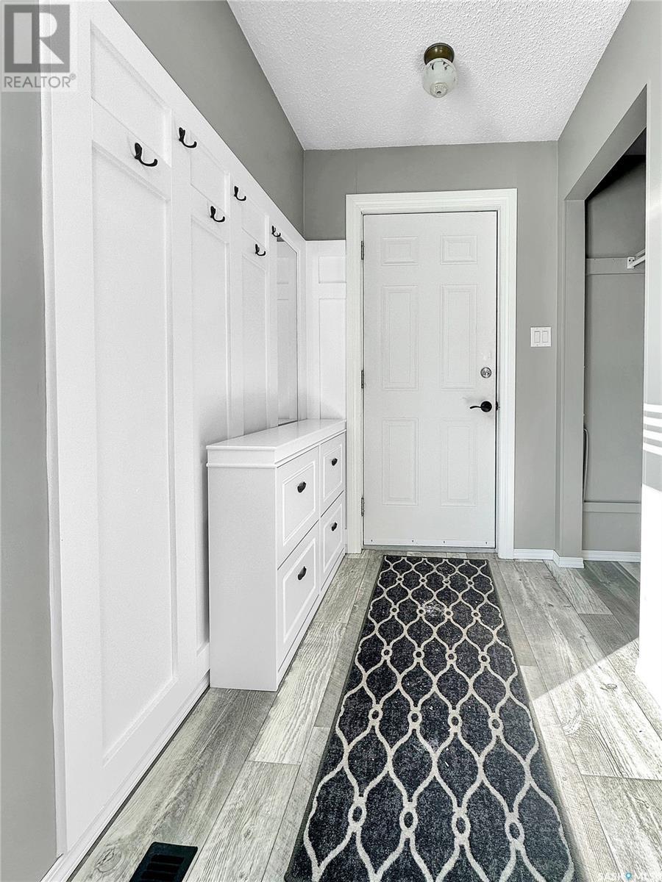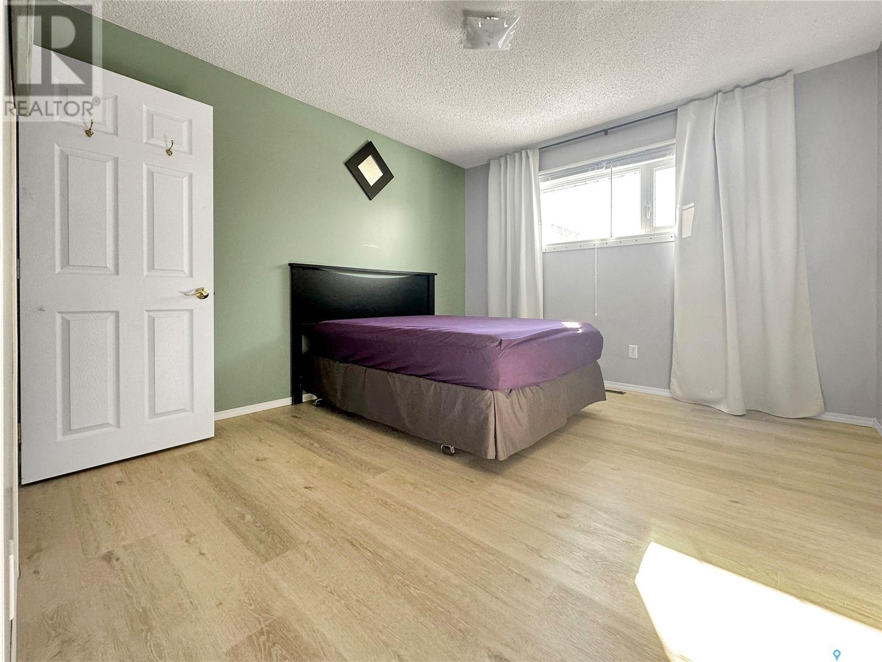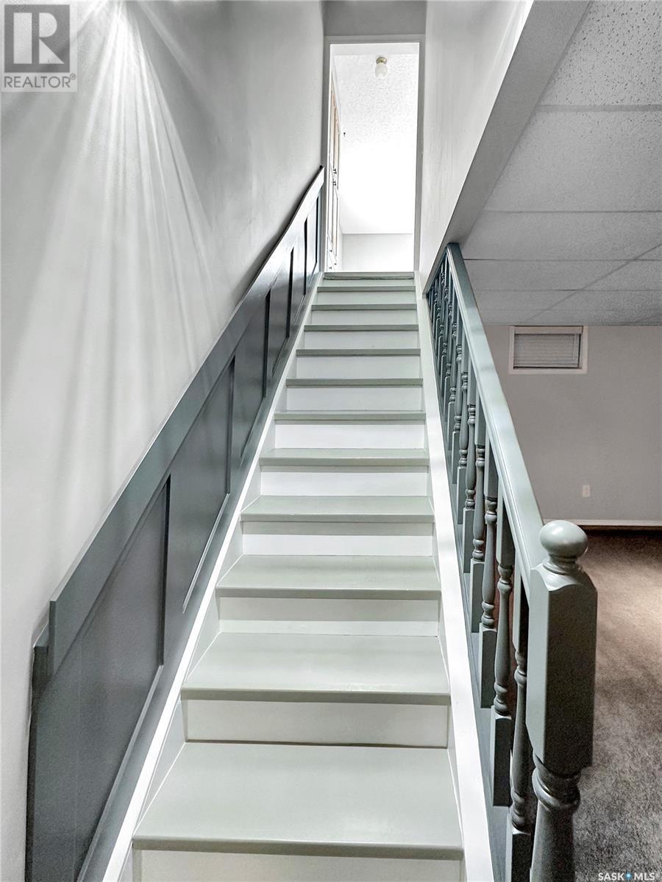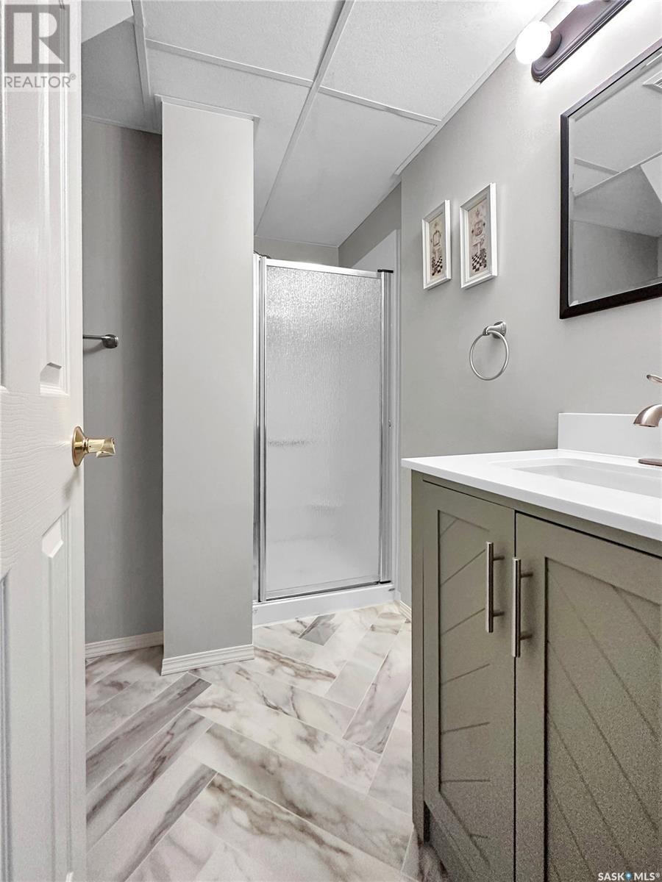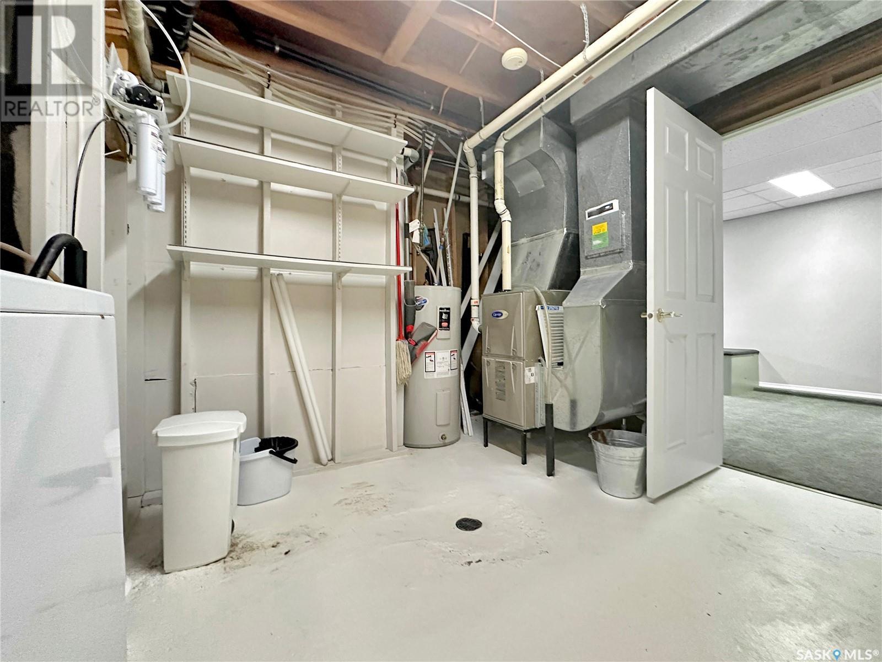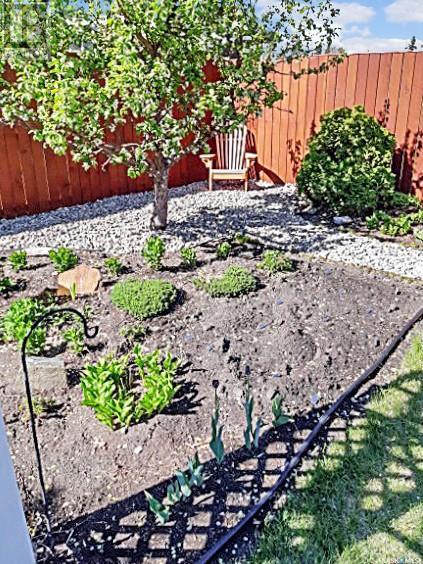907 Maple Drive Esterhazy, Saskatchewan S0A 0X0
$207,000
Perennial Proud & a true testament of you can get what you paid for with this Top to Bottom refurbished, renovated, updated North Edge of Esterhazy treat. Exterior, Interior Doors & Windows have all been updated and set the stride as you pull up to this well lit Bungalow. An asphalt drive, and manicured yard complete the outside package not to mention the private deck space to up the solstice you crave. This home boasts a copious sized kitchen and dining room, more than adequate storage & cupboard space for cabbage rolling or perogie pinching needs. French doors lead to the deck for summer festivities and set the stage for a fantastic location for Hot Tub with your home slices. The living room has a great view of the quiet most north street of the edge of Esterhazy. A perfect location for those loving Valley Hikes with a minutes access or a quick hop skip and a jump to Esterhazys recreation hub just 2 blocks from this Mighty Maple Listing. A massive 4 pc bath on the main floor and 3 bedrooms all with updated high-placed windows keep this bungalow high on function. Downstairs a completely finished basement with a 3 pc bath, great sized bedroom with accent wall call the package deal complete. But wait-There's more, a dual piece recreation area give the option to frame two quick walls and add an additional basement office/bedroom and hallway leaving the 3 pc space saving bathroom accessible to all the basements inhabitants. Updated mechnical & cold storage are musty scent free (you know exactly what I mean here) and boast a dry clean space. Motivated sellers ready to deal! Contact your agent today and pull the trigger on your SE Sk Real Estate Dreams, where potash wheat & recreation meet! (id:44479)
Property Details
| MLS® Number | SK961812 |
| Property Type | Single Family |
| Features | Treed, Rectangular, Sump Pump |
| Structure | Deck |
Building
| Bathroom Total | 2 |
| Bedrooms Total | 4 |
| Appliances | Washer, Refrigerator, Dishwasher, Dryer, Window Coverings, Storage Shed, Stove |
| Architectural Style | Bungalow |
| Basement Development | Finished |
| Basement Type | Partial (finished) |
| Constructed Date | 1965 |
| Cooling Type | Central Air Conditioning |
| Heating Fuel | Natural Gas |
| Heating Type | Forced Air |
| Stories Total | 1 |
| Size Interior | 1152 Sqft |
| Type | House |
Parking
| Parking Space(s) | 2 |
Land
| Acreage | No |
| Fence Type | Partially Fenced |
| Landscape Features | Lawn |
| Size Frontage | 64 Ft |
| Size Irregular | 7041.00 |
| Size Total | 7041 Sqft |
| Size Total Text | 7041 Sqft |
Rooms
| Level | Type | Length | Width | Dimensions |
|---|---|---|---|---|
| Basement | Bedroom | 11 ft ,1 in | 8 ft ,6 in | 11 ft ,1 in x 8 ft ,6 in |
| Basement | Other | 12 ft ,9 in | 12 ft ,1 in | 12 ft ,9 in x 12 ft ,1 in |
| Basement | Other | 24 ft | 11 ft ,3 in | 24 ft x 11 ft ,3 in |
| Basement | 3pc Bathroom | 7 ft ,4 in | 8 ft | 7 ft ,4 in x 8 ft |
| Basement | Utility Room | 16 ft ,1 in | 13 ft ,7 in | 16 ft ,1 in x 13 ft ,7 in |
| Basement | Storage | 5 ft | 8 ft | 5 ft x 8 ft |
| Main Level | Bedroom | 7 ft ,9 in | 9 ft ,7 in | 7 ft ,9 in x 9 ft ,7 in |
| Main Level | Primary Bedroom | 11 ft ,3 in | 12 ft ,2 in | 11 ft ,3 in x 12 ft ,2 in |
| Main Level | 4pc Bathroom | 7 ft ,3 in | 12 ft ,5 in | 7 ft ,3 in x 12 ft ,5 in |
| Main Level | Kitchen | 12 ft ,1 in | 12 ft ,8 in | 12 ft ,1 in x 12 ft ,8 in |
| Main Level | Dining Room | 17 ft | 15 ft | 17 ft x 15 ft |
| Main Level | Bedroom | 8 ft ,9 in | 9 ft ,5 in | 8 ft ,9 in x 9 ft ,5 in |
https://www.realtor.ca/real-estate/26610018/907-maple-drive-esterhazy
Interested?
Contact us for more information
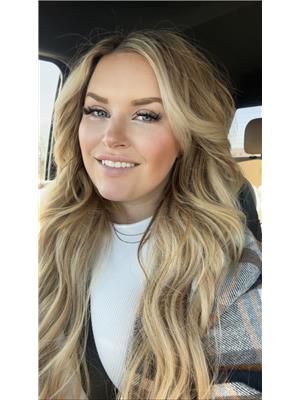
Amy Hudacek
Salesperson

#706-2010 11th Ave
Regina, Saskatchewan S4P 0J3
(866) 773-5421

