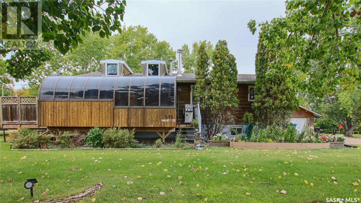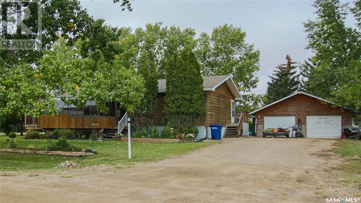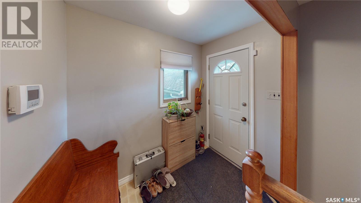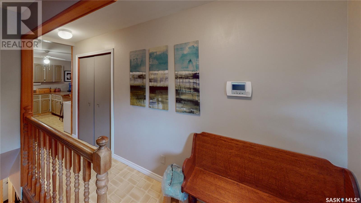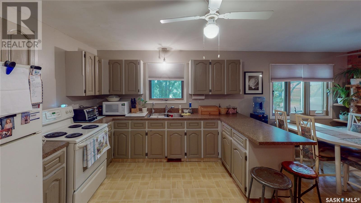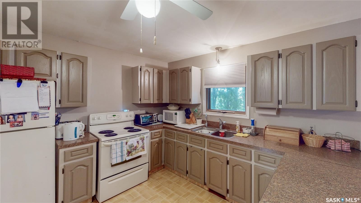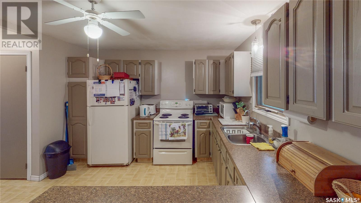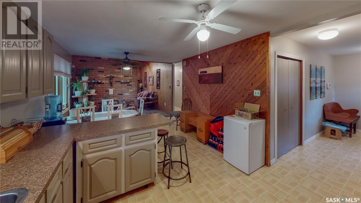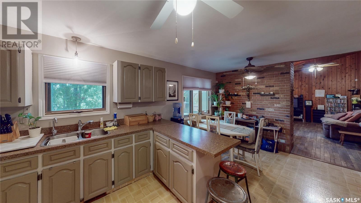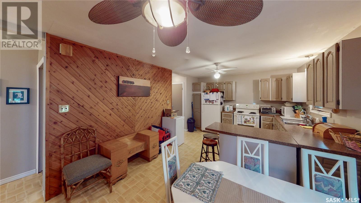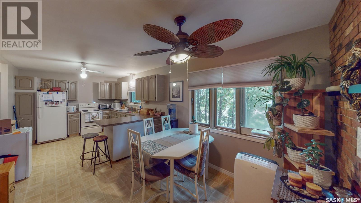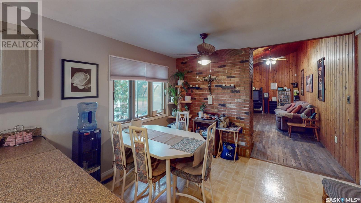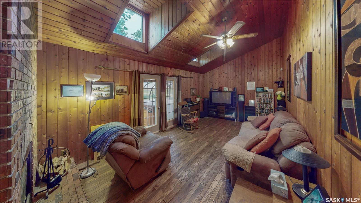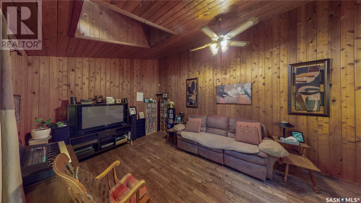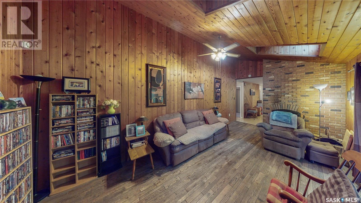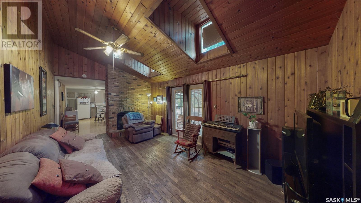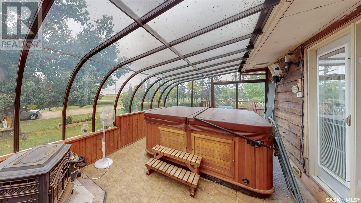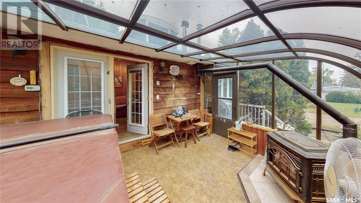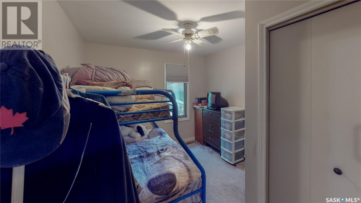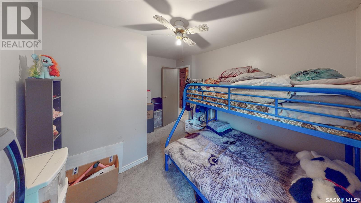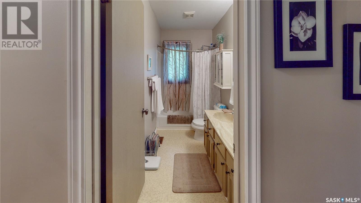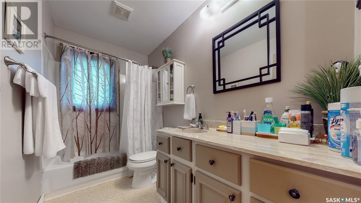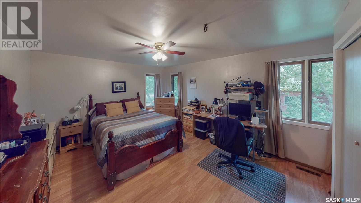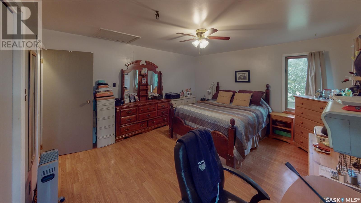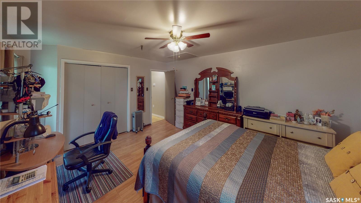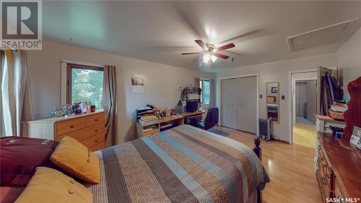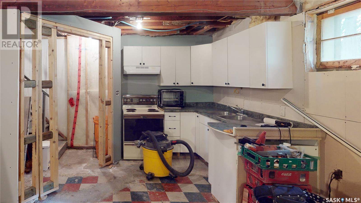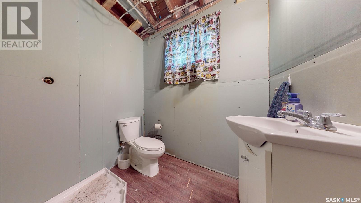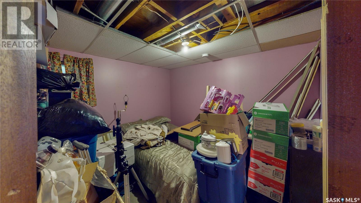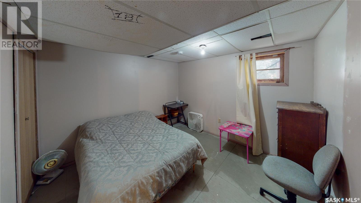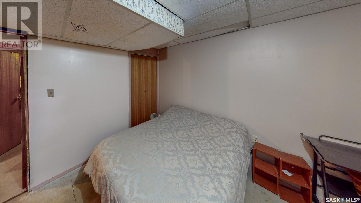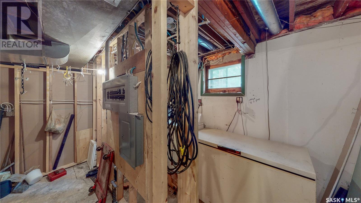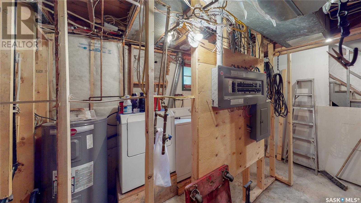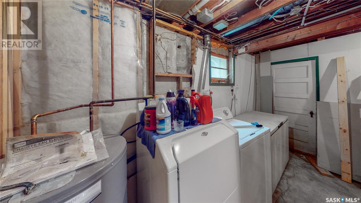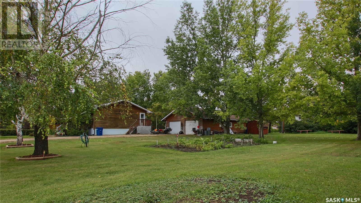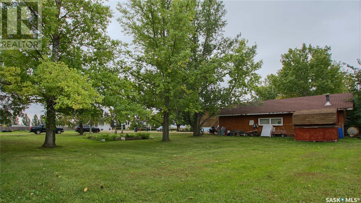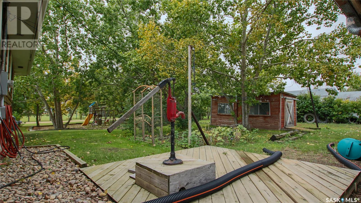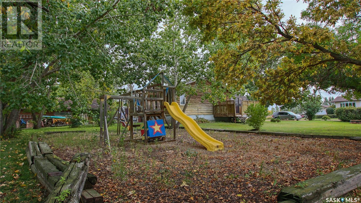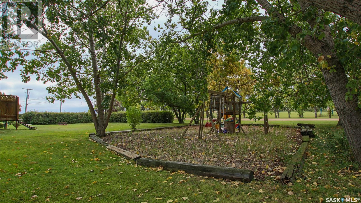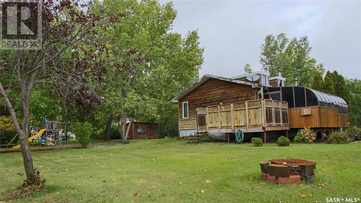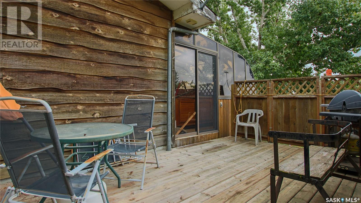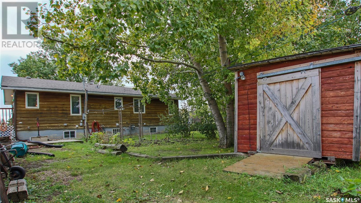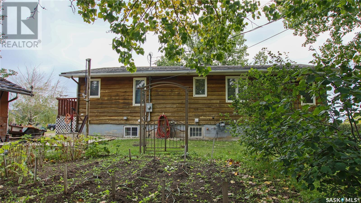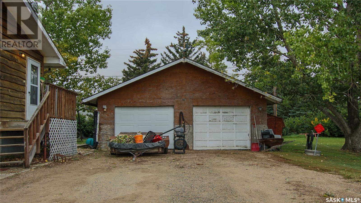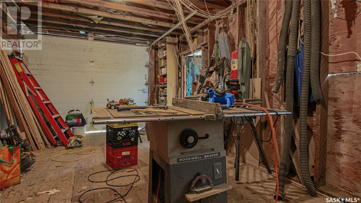232 Grey Street Sedley, Saskatchewan S0G 4K0
$235,000
Welcome to 232 Grey St, located in the village of Sedley, Saskatchewan only 30 mins from Regina. This 1978 bungalow has 4 bedrooms, 2 bathrooms, a heated hot tub solarium, double heated and insulated garage, 2 sheds and a vegetable garden, all sat on a huge 24,000 square foot lot. The basement has its own kitchen and all new electrics recently installed and upgraded to 200 amps too! This home has been in the same ownership for over 25 years and now it's time for a new family to put their mark on it. Book your viewing today !! (id:44479)
Property Details
| MLS® Number | SK966782 |
| Property Type | Single Family |
| Features | Treed, Corner Site, Sump Pump |
| Structure | Deck |
Building
| Bathroom Total | 2 |
| Bedrooms Total | 4 |
| Appliances | Washer, Refrigerator, Dryer, Microwave, Alarm System, Play Structure, Storage Shed, Stove |
| Architectural Style | Bungalow |
| Basement Development | Partially Finished |
| Basement Type | Full (partially Finished) |
| Constructed Date | 1978 |
| Fire Protection | Alarm System |
| Fireplace Fuel | Wood |
| Fireplace Present | Yes |
| Fireplace Type | Conventional |
| Heating Fuel | Natural Gas |
| Heating Type | Forced Air |
| Stories Total | 1 |
| Size Interior | 1092 Sqft |
| Type | House |
Parking
| Detached Garage | |
| Gravel | |
| Heated Garage | |
| Parking Space(s) | 4 |
Land
| Acreage | No |
| Fence Type | Partially Fenced |
| Landscape Features | Lawn, Garden Area |
| Size Frontage | 200 Ft |
| Size Irregular | 24000.00 |
| Size Total | 24000 Sqft |
| Size Total Text | 24000 Sqft |
Rooms
| Level | Type | Length | Width | Dimensions |
|---|---|---|---|---|
| Basement | Bedroom | 11 ft | 10 ft ,7 in | 11 ft x 10 ft ,7 in |
| Basement | Bedroom | 10 ft ,11 in | 10 ft ,4 in | 10 ft ,11 in x 10 ft ,4 in |
| Basement | Utility Room | 10 ft ,9 in | 5 ft ,1 in | 10 ft ,9 in x 5 ft ,1 in |
| Basement | Utility Room | 13 ft ,7 in | 11 ft ,8 in | 13 ft ,7 in x 11 ft ,8 in |
| Basement | 3pc Bathroom | 10 ft ,11 in | 5 ft ,9 in | 10 ft ,11 in x 5 ft ,9 in |
| Basement | Kitchen | 9 ft ,5 in | 8 ft ,1 in | 9 ft ,5 in x 8 ft ,1 in |
| Basement | Bonus Room | 20 ft | 12 ft ,9 in | 20 ft x 12 ft ,9 in |
| Main Level | Kitchen | 11 ft ,6 in | 10 ft ,2 in | 11 ft ,6 in x 10 ft ,2 in |
| Main Level | Dining Room | 11 ft ,6 in | 10 ft ,4 in | 11 ft ,6 in x 10 ft ,4 in |
| Main Level | Living Room | 20 ft ,8 in | 11 ft ,6 in | 20 ft ,8 in x 11 ft ,6 in |
| Main Level | Bedroom | 15 ft ,3 in | 13 ft ,2 in | 15 ft ,3 in x 13 ft ,2 in |
| Main Level | Bedroom | 13 ft ,3 in | 9 ft ,4 in | 13 ft ,3 in x 9 ft ,4 in |
| Main Level | 3pc Bathroom | 9 ft ,10 in | 4 ft ,11 in | 9 ft ,10 in x 4 ft ,11 in |
| Main Level | Foyer | 13 ft ,10 in | 7 ft ,3 in | 13 ft ,10 in x 7 ft ,3 in |
| Main Level | Sunroom | 18 ft ,7 in | 12 ft | 18 ft ,7 in x 12 ft |
https://www.realtor.ca/real-estate/26793381/232-grey-street-sedley
Interested?
Contact us for more information
Russ Parry
Salesperson
russ-parry.com/
https://www.facebook.com/russparryrealtor

2350 - 2nd Avenue
Regina, Saskatchewan S4R 1A6
(306) 791-7666
(306) 565-0088
https://remaxregina.ca/

