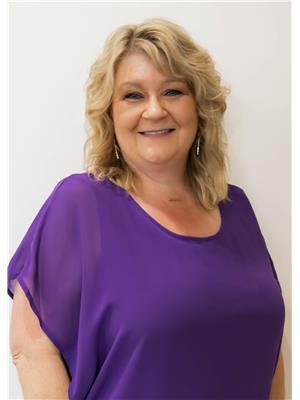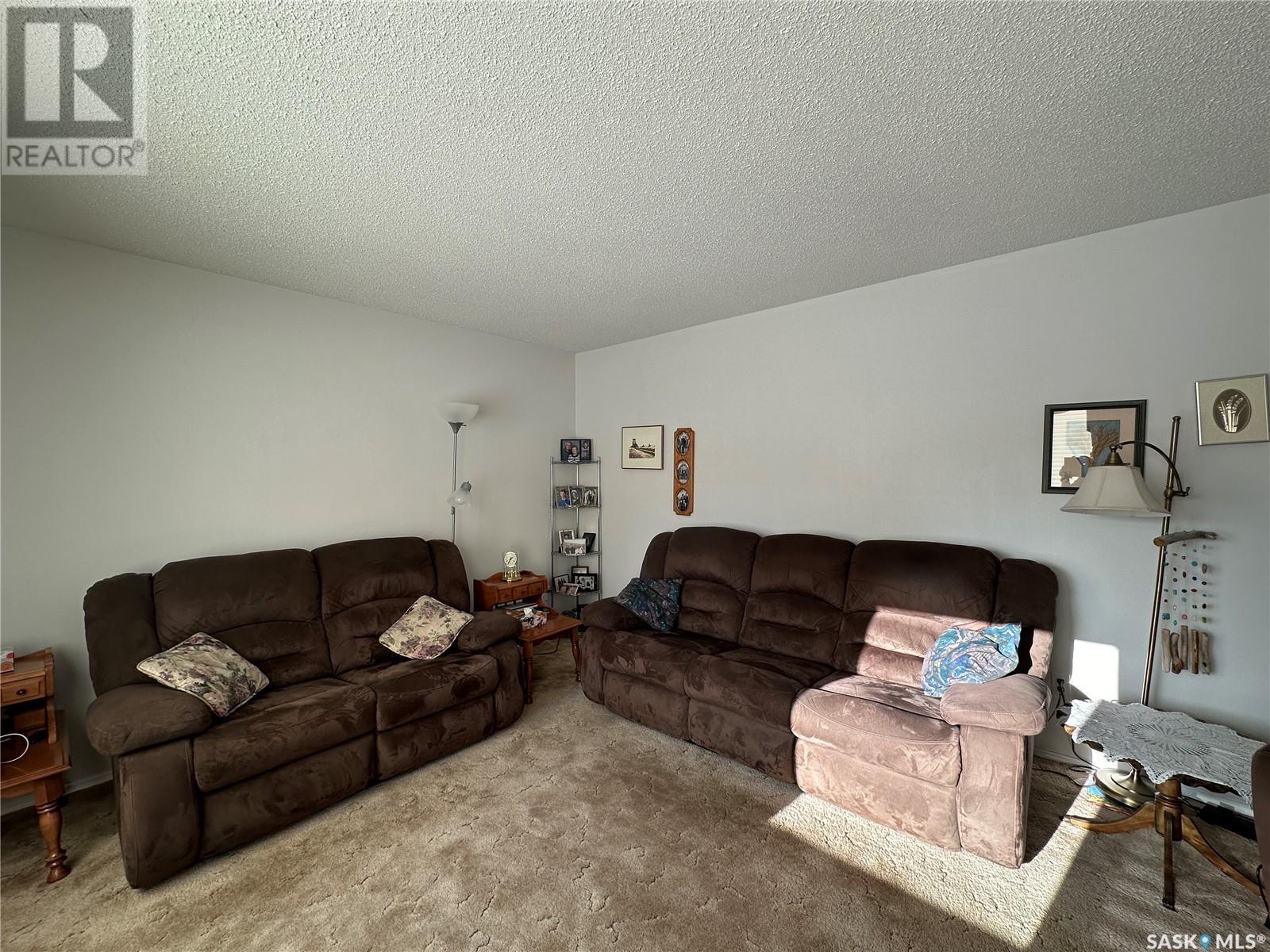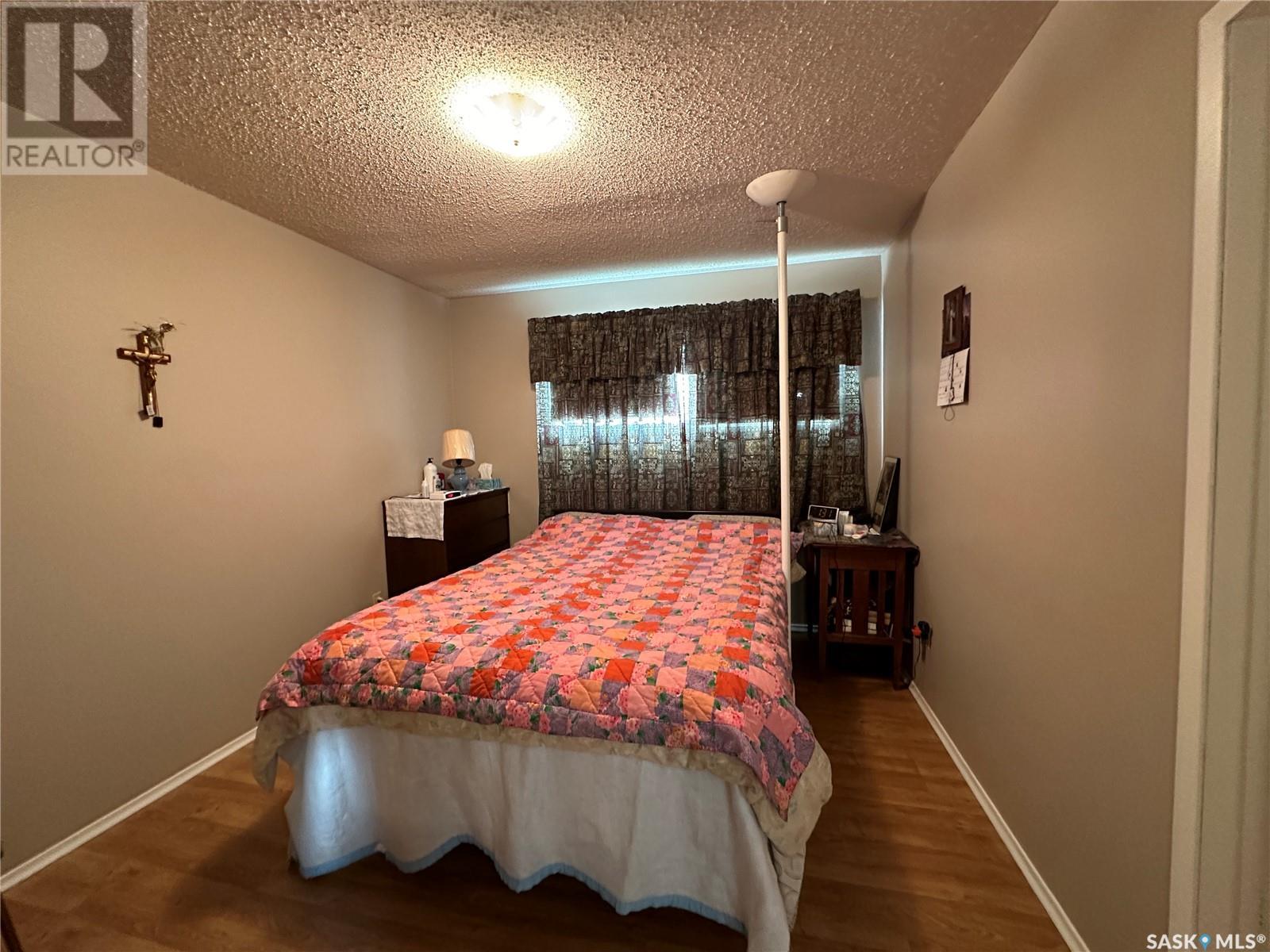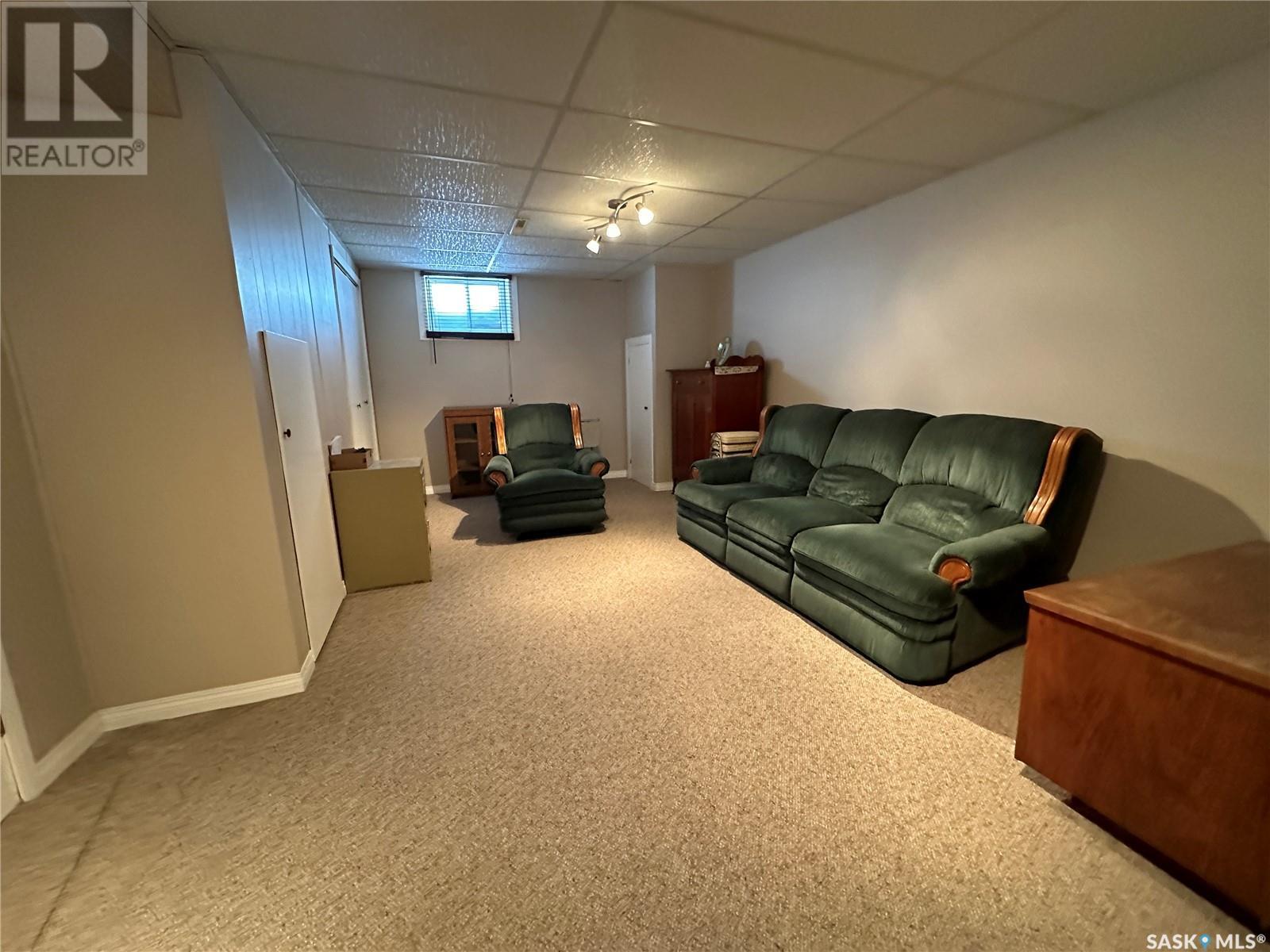11 King Crescent Humboldt, Saskatchewan S0K 2A0
$309,900
Welcome to 11 King Crescent, located in the vibrant City of Humboldt! This charming family bungalow is perfectly positioned on a peaceful, family-friendly crescent, close to schools and Main Street amenities. Step inside and feel instantly at home. The spacious kitchen features timeless oak cabinets, white appliances, and a dining area that overlooks the backyard—ideal for family meals and gatherings. The bright and inviting living room provides a cozy space to relax while enjoying views of the front yard. The main floor currently offers two generously sized bedrooms, along with a versatile laundry room that could easily be converted back into a third bedroom if desired. The main bathroom is equipped with a Bath Fitter tub, a newer toilet, and updated flooring. Downstairs, a professionally installed Basement Systems (2010) ensures peace of mind with no water issues. The lower level boasts a large family room, a third bedroom, a 3-piece bathroom, and a spacious utility area with room for a deep freeze and additional storage. The outdoor space is equally appealing, featuring a single detached garage, a partially fenced yard, a patio area, a shed, and green space to enjoy. Updates include new siding (summer of 2024), as well as improvements over the years to the furnace, water heater, northhome windows, bathroom flooring, and part of the driveway. Don’t miss the opportunity to make this fantastic home yours—perfect for families or anyone seeking comfort and convenience in a great neighborhood! (id:44479)
Property Details
| MLS® Number | SK988584 |
| Property Type | Single Family |
| Features | Treed, Rectangular, Sump Pump |
| Structure | Patio(s) |
Building
| Bathroom Total | 2 |
| Bedrooms Total | 3 |
| Appliances | Washer, Refrigerator, Dishwasher, Dryer, Freezer, Window Coverings, Garage Door Opener Remote(s), Storage Shed, Stove |
| Architectural Style | Bungalow |
| Basement Development | Finished |
| Basement Type | Full (finished) |
| Constructed Date | 1966 |
| Cooling Type | Central Air Conditioning |
| Heating Fuel | Natural Gas |
| Heating Type | Forced Air |
| Stories Total | 1 |
| Size Interior | 1004 Sqft |
| Type | House |
Parking
| Detached Garage | |
| Parking Space(s) | 4 |
Land
| Acreage | No |
| Landscape Features | Lawn |
| Size Frontage | 60 Ft |
| Size Irregular | 60x102 |
| Size Total Text | 60x102 |
Rooms
| Level | Type | Length | Width | Dimensions |
|---|---|---|---|---|
| Basement | Family Room | 17 ft ,7 in | 10 ft ,7 in | 17 ft ,7 in x 10 ft ,7 in |
| Basement | Family Room | 21 ft ,11 in | 8 ft ,7 in | 21 ft ,11 in x 8 ft ,7 in |
| Basement | 3pc Bathroom | 10 ft ,9 in | 5 ft ,6 in | 10 ft ,9 in x 5 ft ,6 in |
| Basement | Bedroom | 10 ft ,11 in | 10 ft ,4 in | 10 ft ,11 in x 10 ft ,4 in |
| Basement | Utility Room | Measurements not available | ||
| Basement | Storage | Measurements not available | ||
| Main Level | Family Room | 7 ft ,8 in | 3 ft ,1 in | 7 ft ,8 in x 3 ft ,1 in |
| Main Level | Kitchen/dining Room | 17 ft ,2 in | 8 ft ,11 in | 17 ft ,2 in x 8 ft ,11 in |
| Main Level | Living Room | 15 ft ,3 in | 11 ft ,11 in | 15 ft ,3 in x 11 ft ,11 in |
| Main Level | Primary Bedroom | 12 ft ,5 in | 9 ft ,11 in | 12 ft ,5 in x 9 ft ,11 in |
| Main Level | 4pc Bathroom | 7 ft ,3 in | 6 ft | 7 ft ,3 in x 6 ft |
| Main Level | Laundry Room | 9 ft ,2 in | 8 ft ,11 in | 9 ft ,2 in x 8 ft ,11 in |
| Main Level | Bedroom | 11 ft ,3 in | 8 ft ,11 in | 11 ft ,3 in x 8 ft ,11 in |
https://www.realtor.ca/real-estate/27671858/11-king-crescent-humboldt
Interested?
Contact us for more information

Pauline Sunderland
Salesperson
#211 - 220 20th St W
Saskatoon, Saskatchewan S7M 0W9
(866) 773-5421
















































