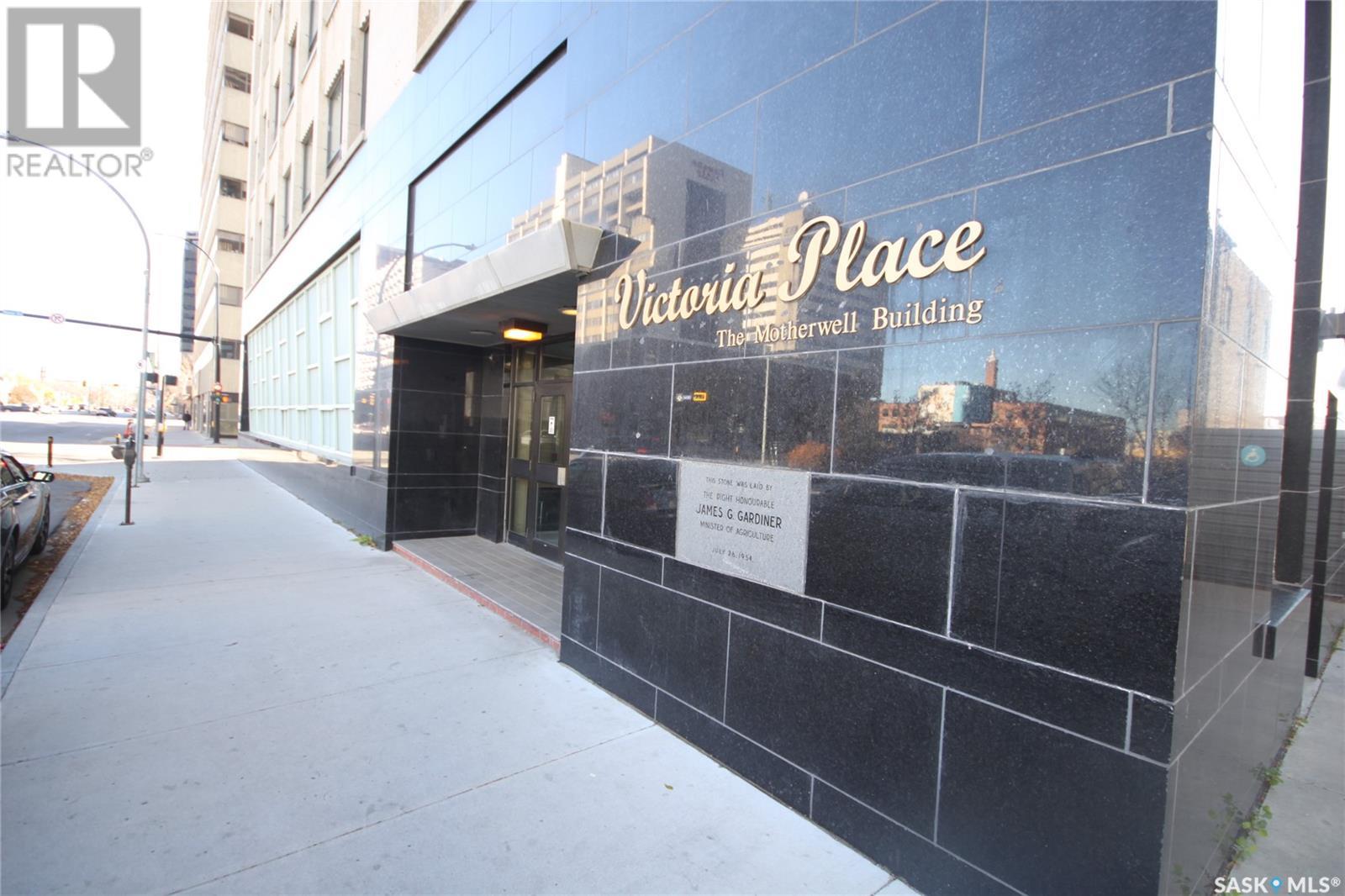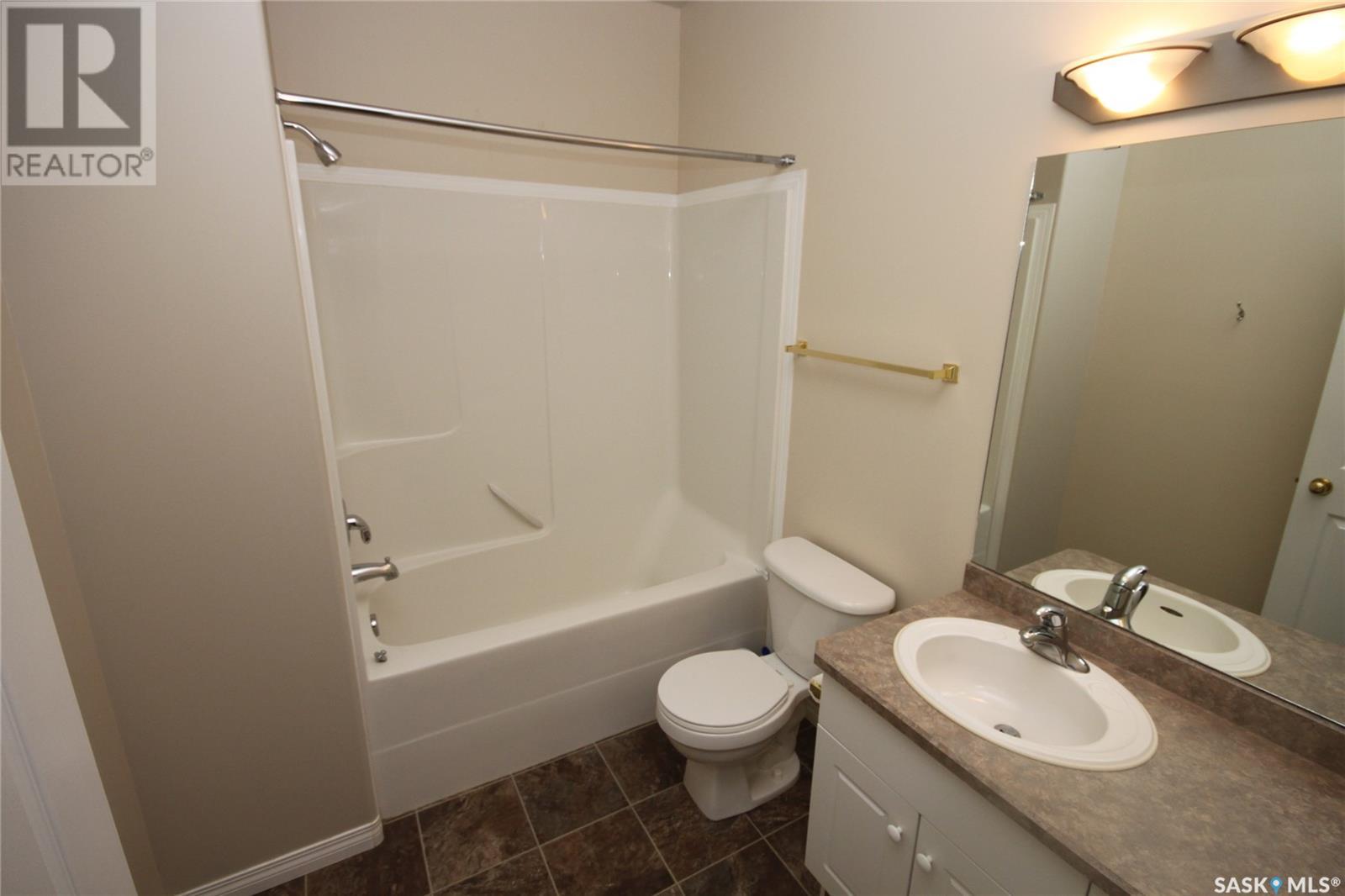204 1901 Victoria Avenue Regina, Saskatchewan S4P 3R4
$199,000Maintenance,
$414.36 Monthly
Maintenance,
$414.36 MonthlyWelcome to the historic Motherwell Building in Regina's Downtown District. This 1102 square foot 2 bedroom, 2 bathroom condo resides on the 2nd floor and is absolutely move-in ready. As you walk in you feel all the space the foyer offers and this area leads to the super functional kitchen that includes plenty of cabinetry, a full appliance package including built-in dishwasher and separate dining space. Just off the kitchen is a convenient laundry room that is large enough for you to use some of this space for added storage. The living room is a good size and leads directly to the west facing balcony. The primary bedroom is massive with plenty of space for a king size bed and all your bedroom furniture. The double wall closets will hold all of your clothes and then some. Finishing this room is a full 4 piece en-suite! On the other side of the living space is the 2nd bedroom that has a nice large west facing window. Across the hall from here is an additional full 4 piece bathroom. This unit has plenty of storage space and also comes with heated underground parking. Come see what downtown living is all about, you won't be disappointed. (id:44479)
Property Details
| MLS® Number | SK987099 |
| Property Type | Single Family |
| Neigbourhood | Downtown District |
| Community Features | Pets Allowed With Restrictions |
| Features | Elevator, Wheelchair Access, Balcony |
Building
| Bathroom Total | 2 |
| Bedrooms Total | 2 |
| Appliances | Washer, Refrigerator, Dishwasher, Dryer, Microwave, Garburator, Window Coverings, Garage Door Opener Remote(s), Hood Fan, Stove |
| Architectural Style | High Rise |
| Constructed Date | 2006 |
| Cooling Type | Central Air Conditioning |
| Heating Fuel | Natural Gas |
| Heating Type | Forced Air |
| Size Interior | 1102 Sqft |
| Type | Apartment |
Parking
| Underground | 1 |
| Parking Space(s) | 1 |
Land
| Acreage | No |
| Size Irregular | 0.00 |
| Size Total | 0.00 |
| Size Total Text | 0.00 |
Rooms
| Level | Type | Length | Width | Dimensions |
|---|---|---|---|---|
| Main Level | Kitchen | 10 ft ,10 in | 8 ft ,3 in | 10 ft ,10 in x 8 ft ,3 in |
| Main Level | Dining Room | 9 ft ,8 in | 6 ft ,3 in | 9 ft ,8 in x 6 ft ,3 in |
| Main Level | Living Room | 13 ft ,8 in | 10 ft | 13 ft ,8 in x 10 ft |
| Main Level | Primary Bedroom | 16 ft | 10 ft | 16 ft x 10 ft |
| Main Level | 4pc Ensuite Bath | 8 ft ,2 in | 5 ft | 8 ft ,2 in x 5 ft |
| Main Level | Bedroom | 14 ft | 9 ft ,7 in | 14 ft x 9 ft ,7 in |
| Main Level | 4pc Bathroom | 8 ft ,7 in | 6 ft ,7 in | 8 ft ,7 in x 6 ft ,7 in |
| Main Level | Laundry Room | 9 ft ,7 in | 6 ft ,7 in | 9 ft ,7 in x 6 ft ,7 in |
https://www.realtor.ca/real-estate/27593960/204-1901-victoria-avenue-regina-downtown-district
Interested?
Contact us for more information

Darryl Spanier
Salesperson
(306) 444-8128
www.darrylspanier.ca/

1362 Lorne Street
Regina, Saskatchewan S4R 2K1
(306) 779-3000
(306) 779-3001
www.RealtyExecutivesDiversified.com
























