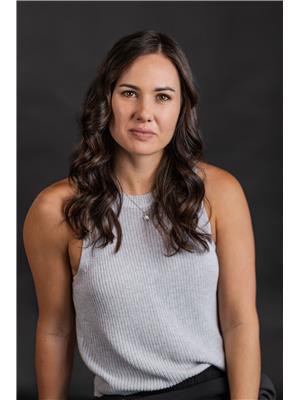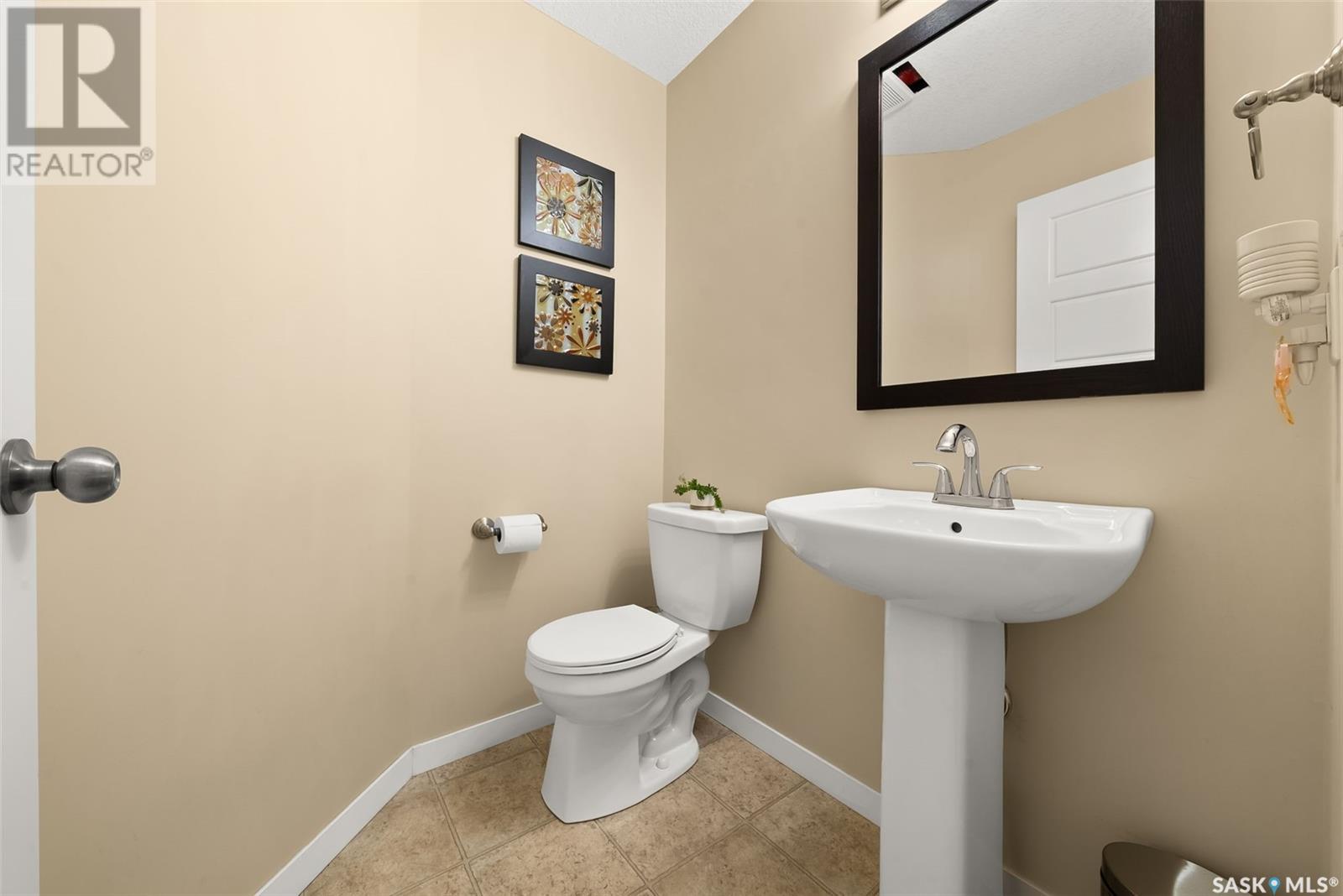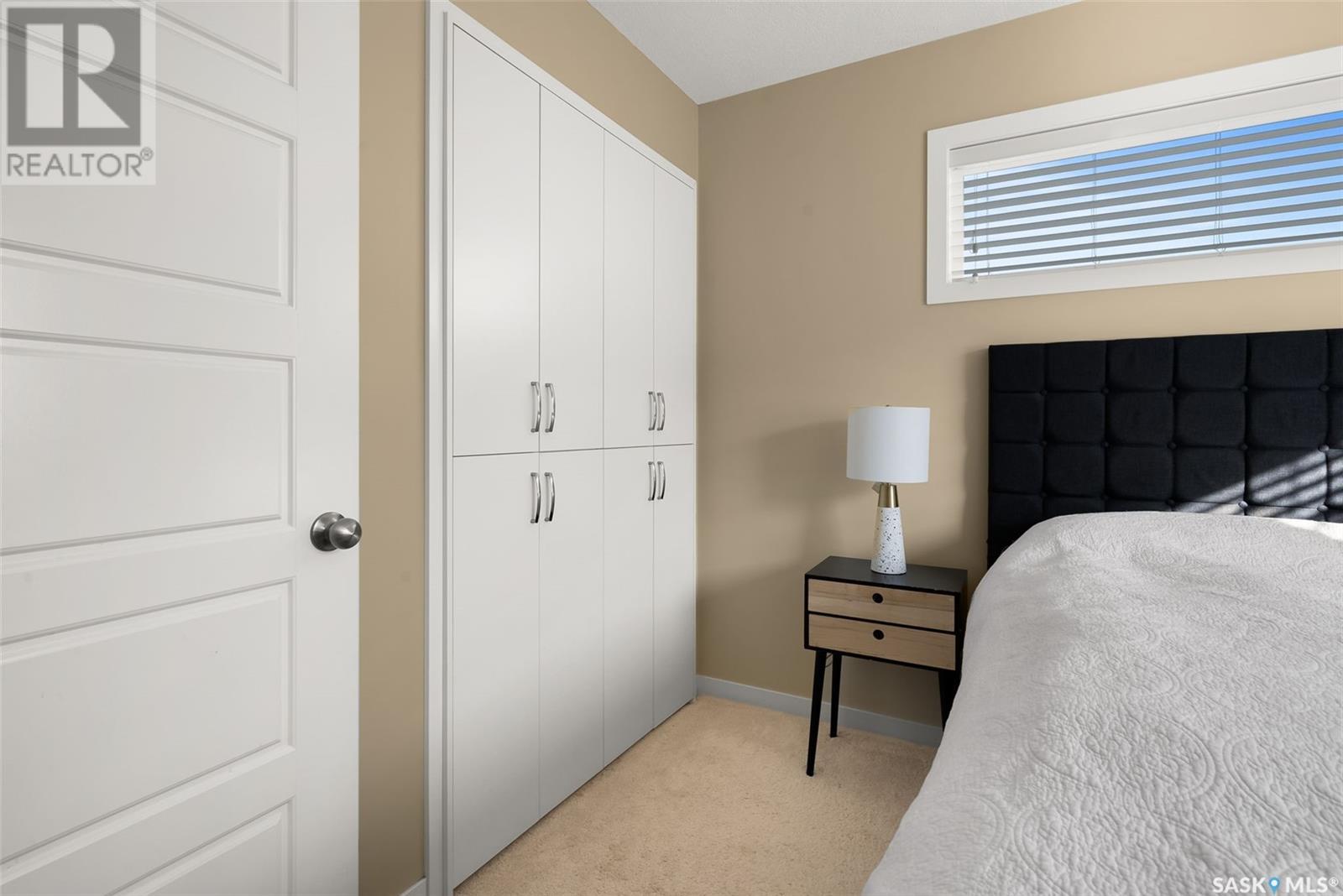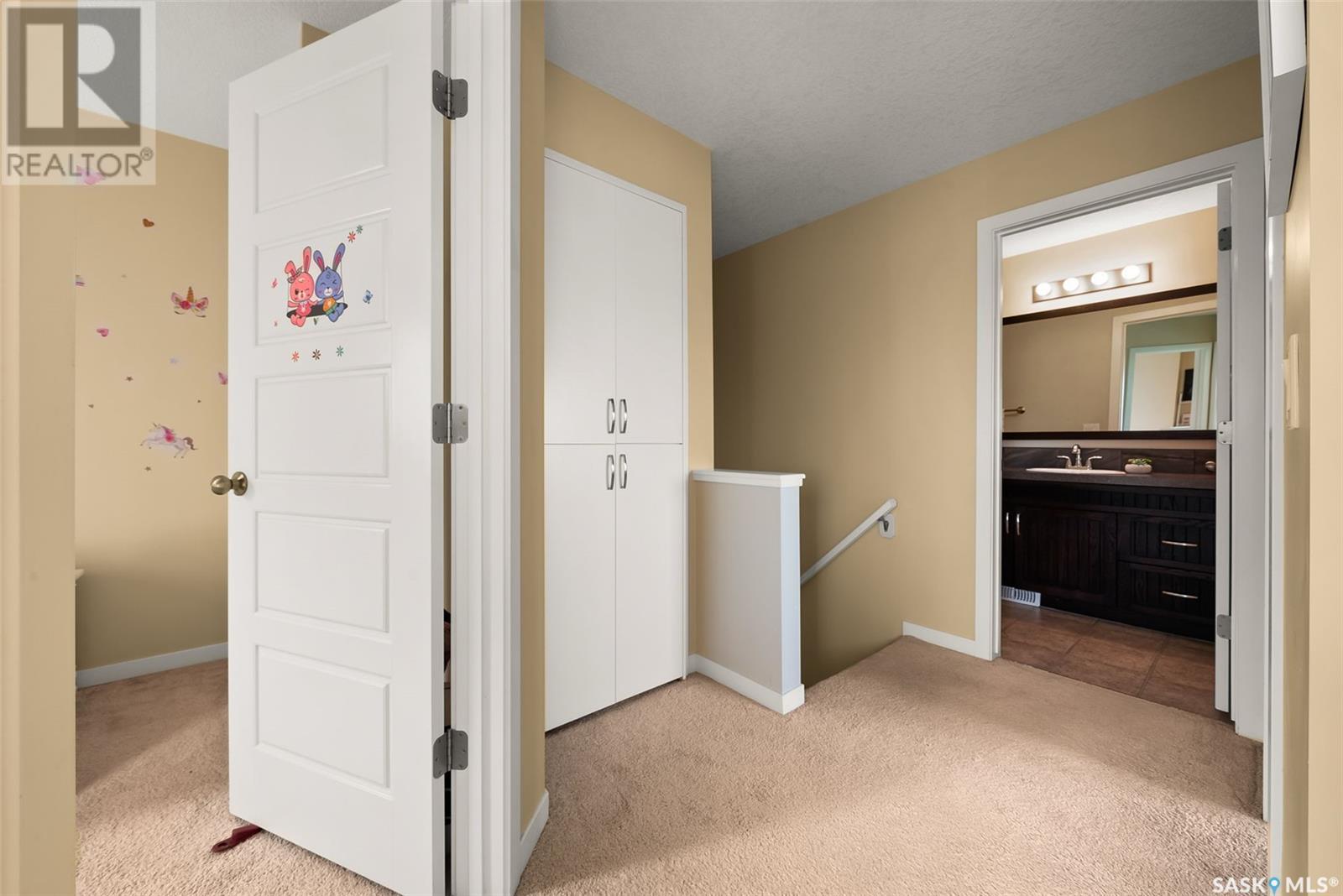17 5286 Aerodrome Road Regina, Saskatchewan S4W 0H7
$279,900Maintenance,
$251.55 Monthly
Maintenance,
$251.55 MonthlyThis beautiful, well maintained end unit condo, is located in the Harbour Landing community, and offers a perfect blend of style and convenience. With proximity to all amenities and easy access to public transportation, this home is ideal for urban living. Upon entering, you’ll be greeted by an inviting covered front porch that opens into a bright, spacious and open main floor. Thanks to its position as an end unit, the home boasts extra windows, allowing natural light to flood the living space. The neutral decor throughout complements the rich cabinetry in the kitchen, which is fully equipped with modern stainless steel appliances. The open concept design seamlessly connects the living room, kitchen and dining areas, making it perfect for entertaining. A convenient 2 piece bathroom is also located on the main floor. The second floor features three generously sized bedrooms, each with oversized windows and ample closet space. These bedrooms share a modern 4 piece bathroom, providing comfort and functionality for the whole family. The lower level offers additional living space with a cozy family room, perfect for relaxation. You'll also find the laundry, a roughed-in bathroom, and plenty of storage and utility space, offering future development potential. Beautiful hardwood floors run throughout the main floor, adding warmth and elegance to the home. Outside, the unit is situated next to lush green space and scenic walking paths, and also includes one surface parking spot.This townhome style condo has low condo fees, making it an affordable option for low maintenance living. With its exceptional location, attractive features, and comfortable layout, this JOYY condo is a perfect place to call home. Seller has a second parking stall available for purchase separately if new buyer wished to purchase. (id:44479)
Property Details
| MLS® Number | SK985868 |
| Property Type | Single Family |
| Neigbourhood | Harbour Landing |
| Community Features | Pets Allowed With Restrictions |
| Features | Treed, Paved Driveway, Sump Pump |
| Structure | Deck |
Building
| Bathroom Total | 2 |
| Bedrooms Total | 3 |
| Appliances | Washer, Refrigerator, Dishwasher, Dryer, Window Coverings, Hood Fan, Stove |
| Architectural Style | 2 Level |
| Basement Development | Finished |
| Basement Type | Full (finished) |
| Constructed Date | 2012 |
| Heating Fuel | Natural Gas |
| Heating Type | Forced Air |
| Stories Total | 2 |
| Size Interior | 966 Sqft |
| Type | Row / Townhouse |
Parking
| Surfaced | 1 |
| Other | |
| None | |
| Parking Space(s) | 1 |
Land
| Acreage | No |
Rooms
| Level | Type | Length | Width | Dimensions |
|---|---|---|---|---|
| Second Level | Primary Bedroom | 10 ft ,11 in | 9 ft ,11 in | 10 ft ,11 in x 9 ft ,11 in |
| Second Level | 4pc Bathroom | 10 ft ,5 in | 4 ft ,11 in | 10 ft ,5 in x 4 ft ,11 in |
| Second Level | Bedroom | 8 ft ,11 in | 8 ft ,8 in | 8 ft ,11 in x 8 ft ,8 in |
| Second Level | Bedroom | 10 ft ,7 in | 9 ft ,1 in | 10 ft ,7 in x 9 ft ,1 in |
| Basement | Family Room | 14 ft ,11 in | 11 ft | 14 ft ,11 in x 11 ft |
| Basement | Laundry Room | 4 ft | 3 ft ,6 in | 4 ft x 3 ft ,6 in |
| Basement | Other | Measurements not available | ||
| Basement | Utility Room | Measurements not available | ||
| Basement | Storage | Measurements not available | ||
| Main Level | Foyer | 6 ft | 5 ft ,6 in | 6 ft x 5 ft ,6 in |
| Main Level | Living Room | 13 ft | 11 ft | 13 ft x 11 ft |
| Main Level | Kitchen/dining Room | 13 ft ,2 in | 11 ft | 13 ft ,2 in x 11 ft |
| Main Level | 2pc Bathroom | 5 ft ,3 in | 4 ft ,11 in | 5 ft ,3 in x 4 ft ,11 in |
https://www.realtor.ca/real-estate/27532185/17-5286-aerodrome-road-regina-harbour-landing
Interested?
Contact us for more information

Peter Fourlas
Associate Broker
https://www.youtube.com/embed/wrGYnoaYl9E
https://www.youtube.com/embed/IsomWGS09R4
www.peterfourlas.ca/
1450 Hamilton Street
Regina, Saskatchewan S4R 8R3
(306) 585-7800
coldwellbankerlocalrealty.com/

Kaitlin Brown
Salesperson
(306) 352-9696
https://www.youtube.com/embed/WOVhaXlLfUw
https://peterfourlas.ca/aboutus/kaitlinbio/
https://www.facebook.com/fourlasandbrown/
https://www.instagram.com/fourlasandbrown/
1450 Hamilton Street
Regina, Saskatchewan S4R 8R3
(306) 585-7800
coldwellbankerlocalrealty.com/

























