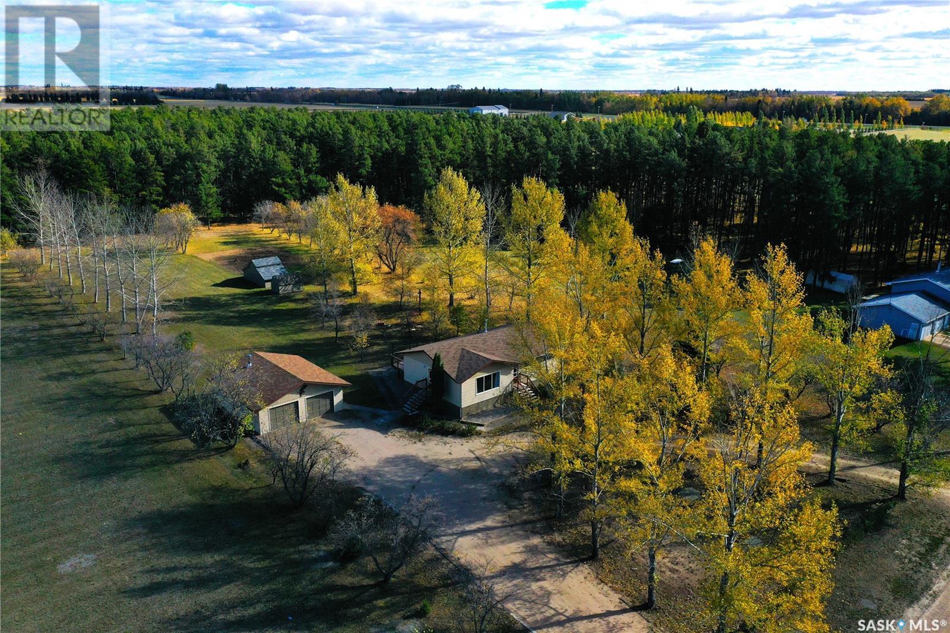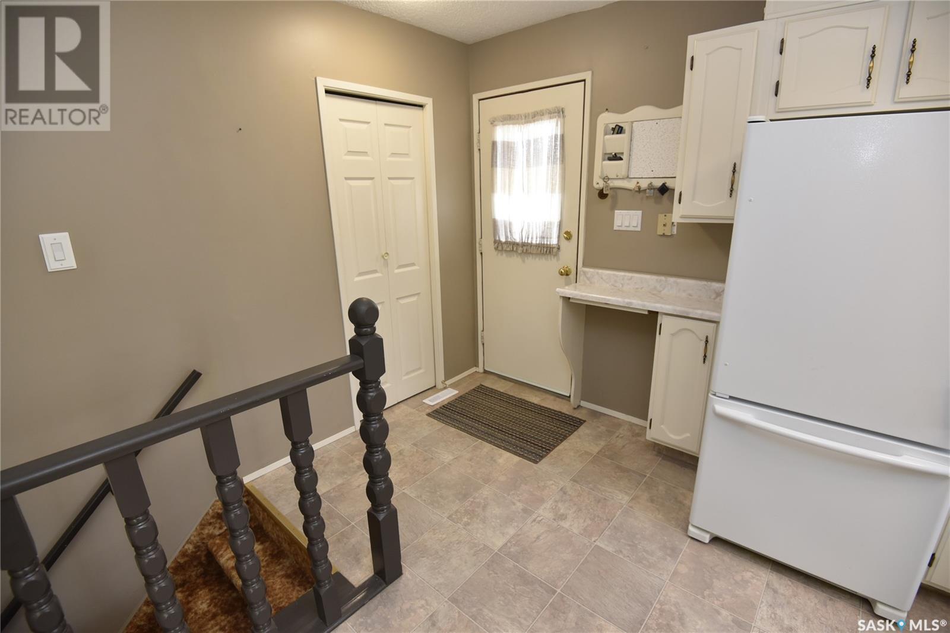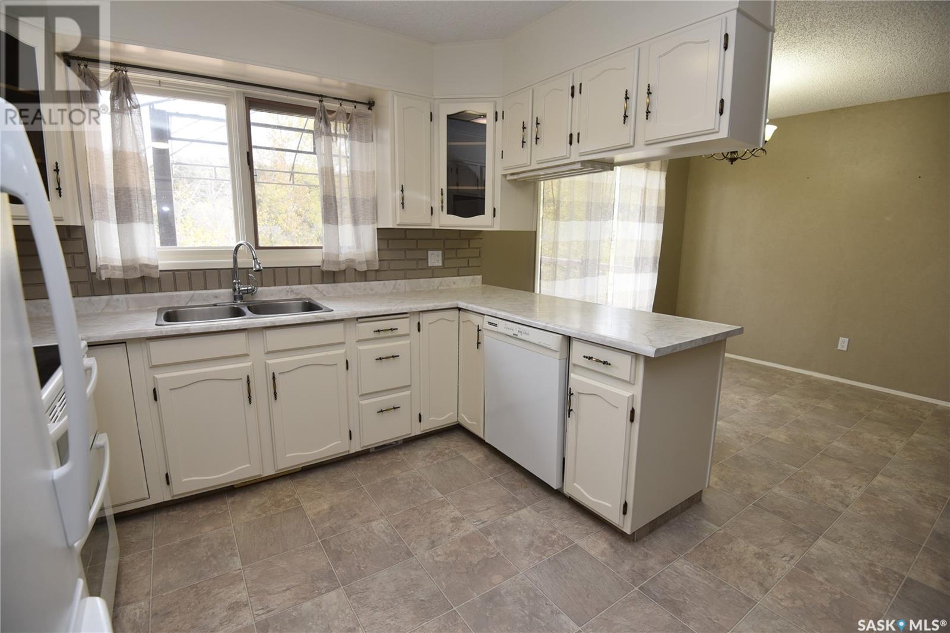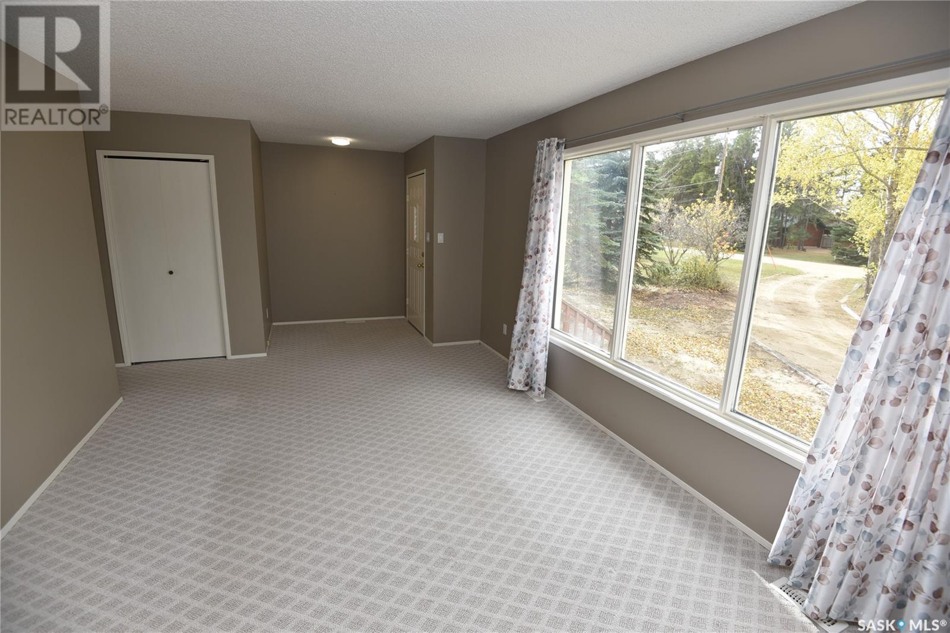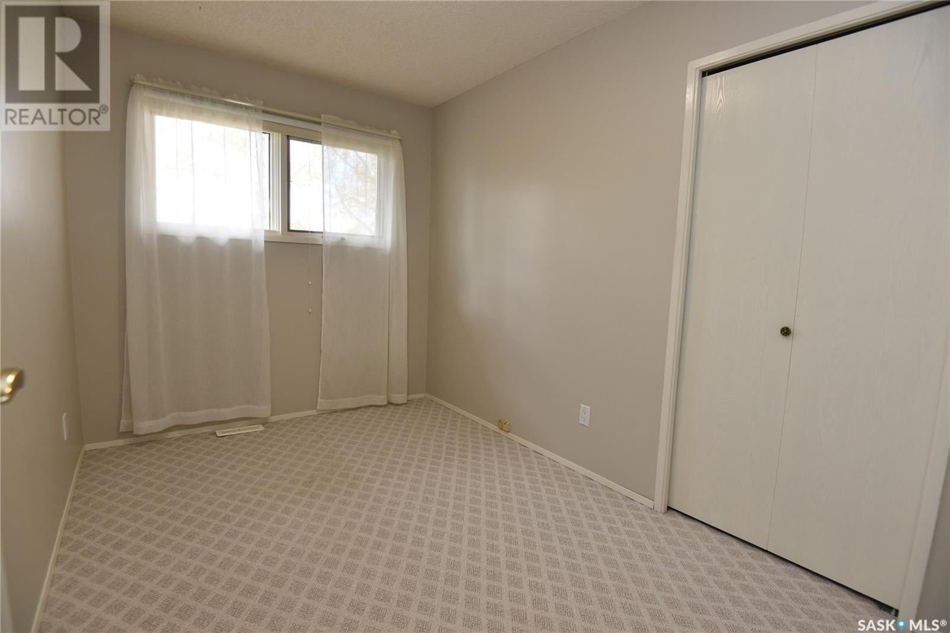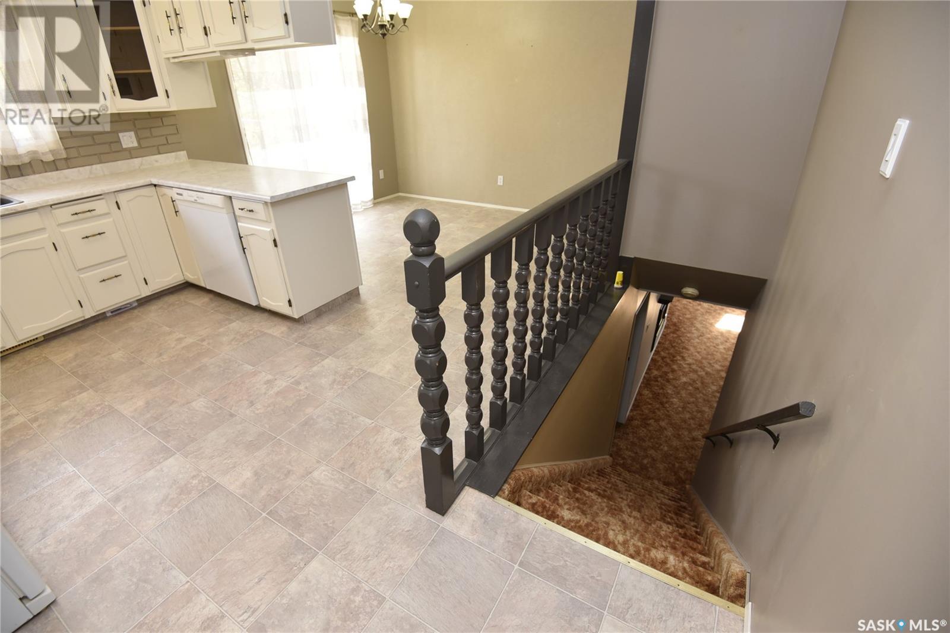405 Alfred Street Nipawin Rm No. 487, Saskatchewan S0E 1E0
$329,000
Everybody loves Klemmer Subdivision! Acreage living conveniently located at the outskirts of the town of Nipawin. This lovingly kept 4 bedroom bungalow is ready for its new family to call home. Stretch out on your own private 2.13 acre parcel. You’ll appreciate the convenience of natural gas heat, private well, and a mound to keep the septic costs low. Outbuildings include a 26x28 detached garage, 12x24 tractor shed, and an 8x12 garden shed. This package is fantastic for anyone who wants the space and privacy an acreage can provide without the inconvenience and expense of the commute. Klemmer is located only minutes from the twin marine boat launch and is a short cart ride from the Nipawin Evergreen golf course. Call today to schedule your private viewing of this value packed turn key package. (id:44479)
Property Details
| MLS® Number | SK985246 |
| Property Type | Single Family |
| Community Features | School Bus |
| Features | Acreage, Treed, Rectangular |
| Structure | Deck |
Building
| Bathroom Total | 2 |
| Bedrooms Total | 4 |
| Appliances | Washer, Refrigerator, Dishwasher, Dryer, Microwave, Freezer, Garburator, Window Coverings, Garage Door Opener Remote(s), Storage Shed, Stove |
| Architectural Style | Raised Bungalow |
| Basement Development | Finished |
| Basement Type | Full (finished) |
| Constructed Date | 1982 |
| Cooling Type | Central Air Conditioning |
| Fireplace Fuel | Electric |
| Fireplace Present | Yes |
| Fireplace Type | Conventional |
| Heating Fuel | Natural Gas |
| Heating Type | Forced Air |
| Stories Total | 1 |
| Size Interior | 1132 Sqft |
| Type | House |
Parking
| Detached Garage | |
| Gravel | |
| Parking Space(s) | 6 |
Land
| Acreage | Yes |
| Landscape Features | Lawn, Garden Area |
| Size Frontage | 160 Ft |
| Size Irregular | 2.13 |
| Size Total | 2.13 Ac |
| Size Total Text | 2.13 Ac |
Rooms
| Level | Type | Length | Width | Dimensions |
|---|---|---|---|---|
| Basement | Office | 11'3" x 18'6" | ||
| Basement | Utility Room | 11'5" x 28'4" | ||
| Basement | Other | 16'3" x 12'7" | ||
| Basement | Bedroom | 7'5" x 11'9" | ||
| Basement | 4pc Bathroom | 4'10" x 7'7" | ||
| Main Level | Kitchen/dining Room | 11'7" x 19'8" | ||
| Main Level | Living Room | 19' x 11'7" | ||
| Main Level | 4pc Bathroom | 5" x 9'10" | ||
| Main Level | Primary Bedroom | 13'2" x 9'11" | ||
| Main Level | Bedroom | 11'2" x 7'7" | ||
| Main Level | Bedroom | 8'5" x 11'2" |
https://www.realtor.ca/real-estate/27501008/405-alfred-street-nipawin-rm-no-487
Interested?
Contact us for more information
Jarrell Brothwell
Salesperson
(306) 862-9678
https://www.nipawinrealestate.com/
Po Box 1656
Nipawin, Saskatchewan S0E 1E0
(306) 862-5318
(306) 862-9678




