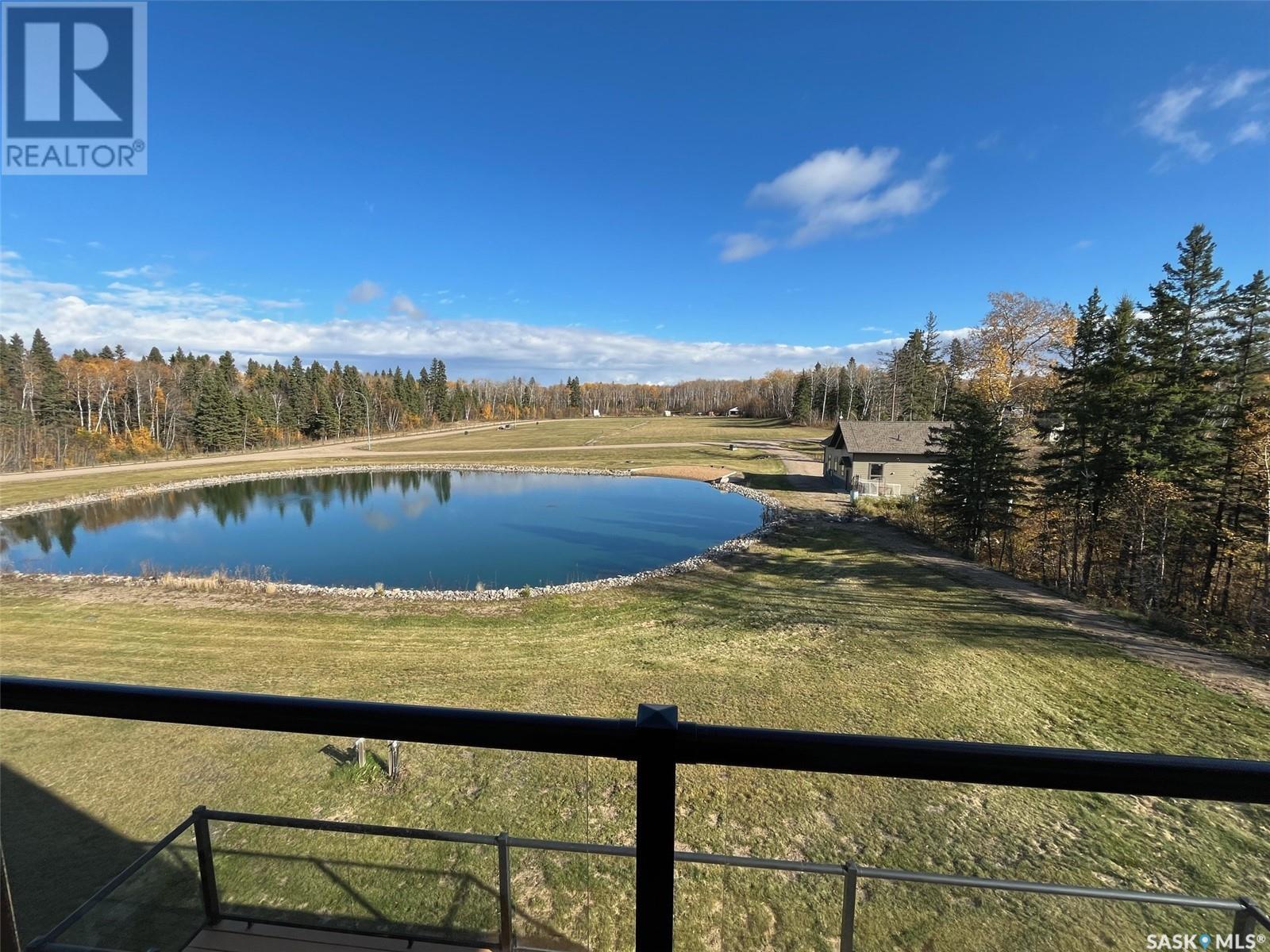4 Neis Access Road Emma Lake, Saskatchewan S0J 0N0
$499,900Maintenance,
$110 Monthly
Maintenance,
$110 MonthlyGreat opportunity to own your own year round home at gorgeous Emma Lake. This lovely 2 story home was built in the Laurel Green subdivision, which is a gated community, in a bare land condo, which means you own your home and have a titled lot but you share in the common area costs ,such as common area electricity, snow removal, grounds maintenance, which is covered by the condo fees. This unit is supplied with well water and has a shared septic system, water and septic are billed twice a year based on your consumption. The basement has a 200 gal holding tank for drinking water. The home itself was done in higher end finishing using mainly hardwood and ceramic tiles. Main floor features an open concept design with plenty of cabinets and all appliances included, nice open living room/dining area. Main floor also has patio doors to a large 12X26 foot deck, and direct entry to a huge 26X30 ft. garage for all the toys. Upstairs has 2 bedrooms and a large 4 piece bath with a bonus room over the garage. Sq. footage of home includes the bonus room. The basement is basically ready to be developed with bathroom already roughed in and has a walk-out to a ground level patio. Both basement and garage have been roughed-in for in-floor heat. Please call for more info. Listing agent and wife are owners of the property. (id:44479)
Property Details
| MLS® Number | SK985254 |
| Property Type | Single Family |
| Community Features | Pets Allowed |
| Features | Rectangular, Balcony, Double Width Or More Driveway, Recreational |
| Structure | Deck, Patio(s) |
Building
| Bathroom Total | 2 |
| Bedrooms Total | 2 |
| Appliances | Washer, Refrigerator, Dishwasher, Dryer, Microwave, Window Coverings, Garage Door Opener Remote(s), Stove |
| Architectural Style | 2 Level |
| Basement Development | Unfinished |
| Basement Features | Walk Out |
| Basement Type | Full (unfinished) |
| Constructed Date | 2012 |
| Cooling Type | Central Air Conditioning |
| Heating Fuel | Natural Gas |
| Heating Type | Forced Air |
| Stories Total | 2 |
| Size Interior | 1721 Sqft |
| Type | House |
Parking
| Attached Garage | |
| Parking Space(s) | 6 |
Land
| Acreage | No |
| Landscape Features | Lawn |
| Size Frontage | 60 Ft |
| Size Irregular | 7200.00 |
| Size Total | 7200 Sqft |
| Size Total Text | 7200 Sqft |
Rooms
| Level | Type | Length | Width | Dimensions |
|---|---|---|---|---|
| Second Level | Primary Bedroom | 10'10' x 14'4" | ||
| Second Level | 4pc Bathroom | 8' x 9'8" | ||
| Second Level | Bedroom | 12'6" x 10'6" | ||
| Second Level | Bonus Room | 14' x 24'6" | ||
| Main Level | Kitchen | 11' x 14' | ||
| Main Level | Dining Room | 8' x 14' | ||
| Main Level | Living Room | 11'4" x 16' | ||
| Main Level | Laundry Room | 5'7" x 10'6" | ||
| Main Level | Other | 6' x 9' | ||
| Main Level | Foyer | 7'8" x 8' |
https://www.realtor.ca/real-estate/27499659/4-neis-access-road-emma-lake
Interested?
Contact us for more information
Luke Gyoerick
Associate Broker
(306) 763-0001
2730-2nd Avenue West
Prince Albert, Saskatchewan S6V 5E6
(306) 763-1133
(306) 763-0331

















































