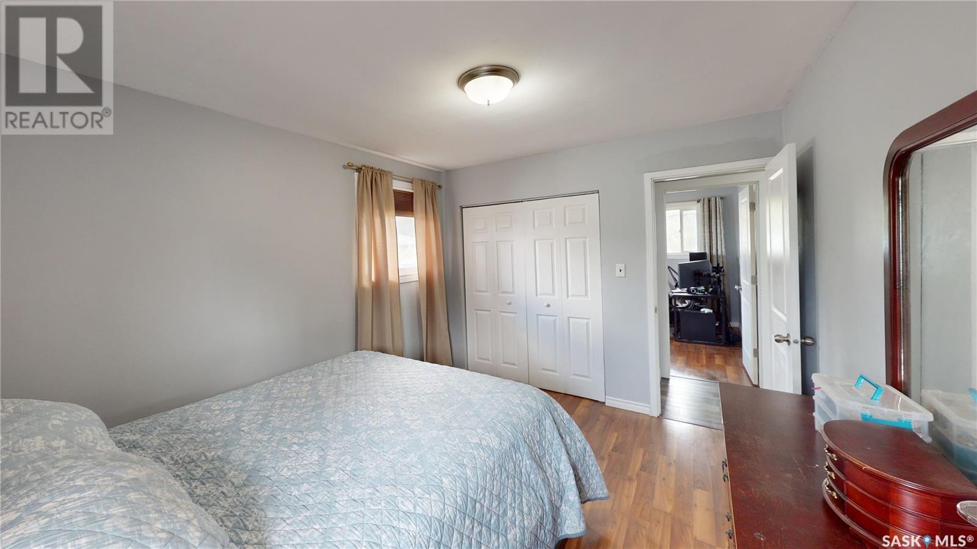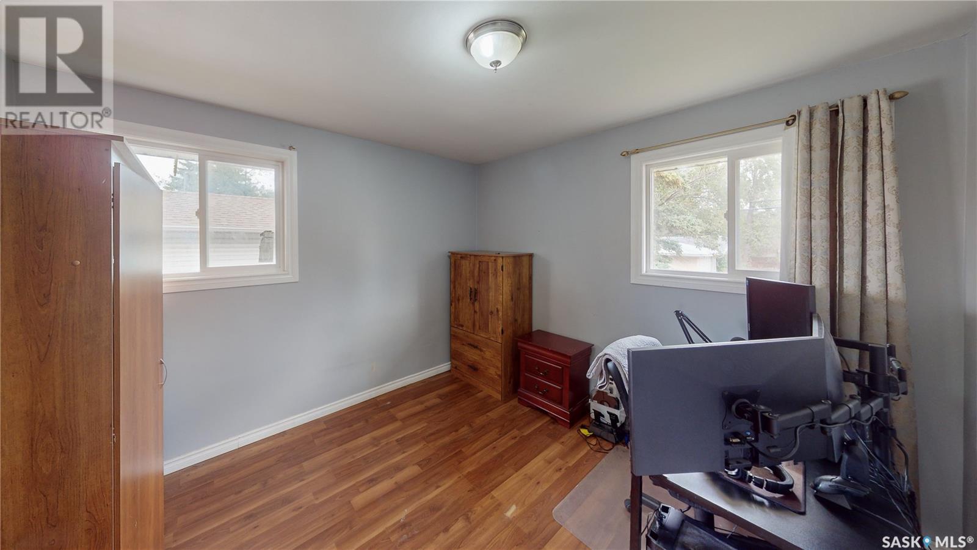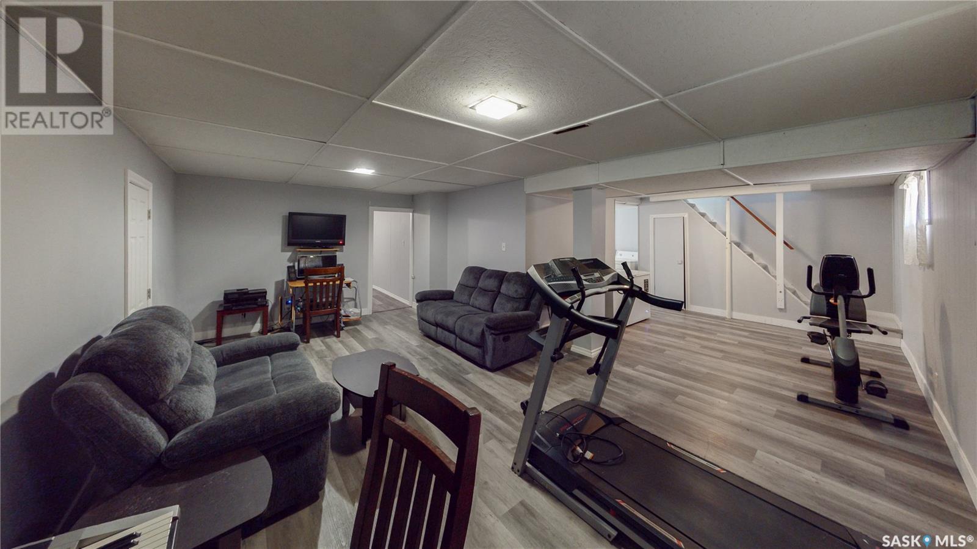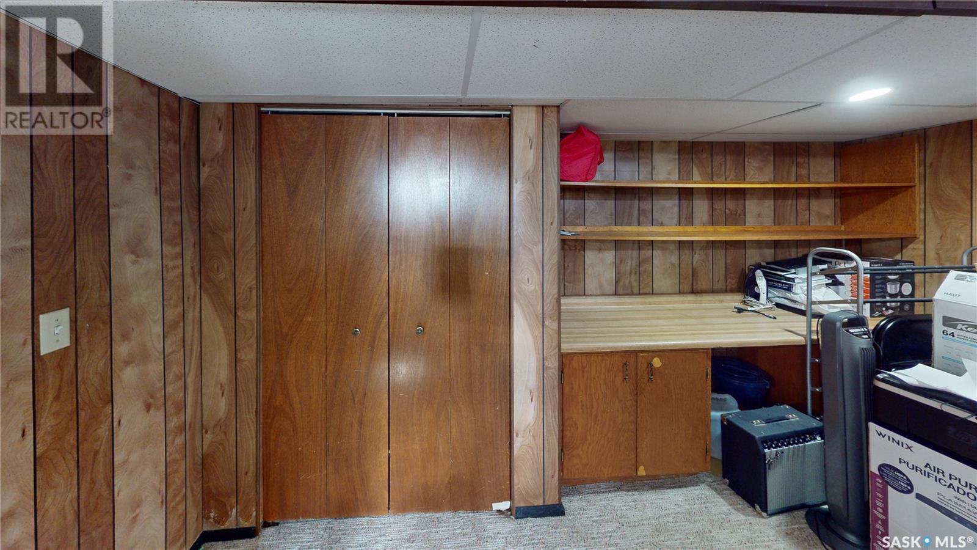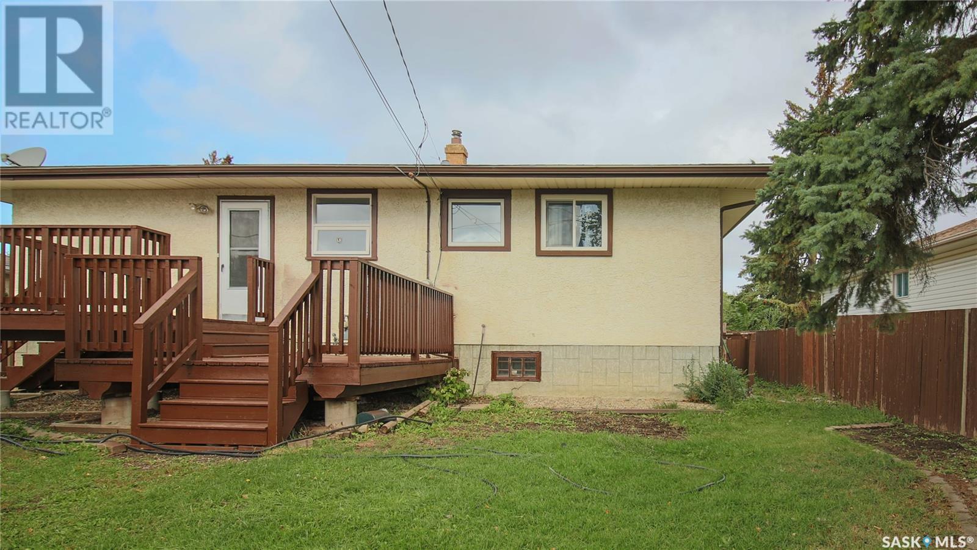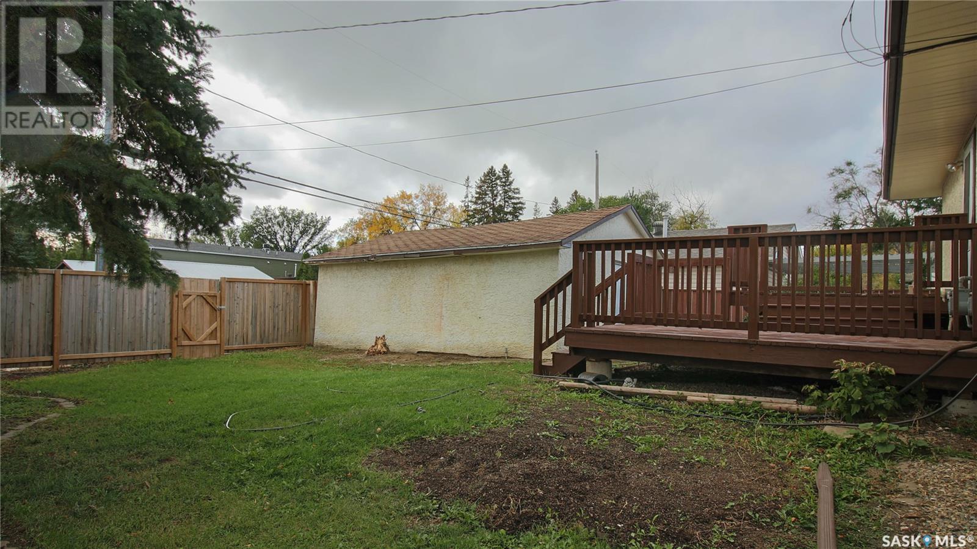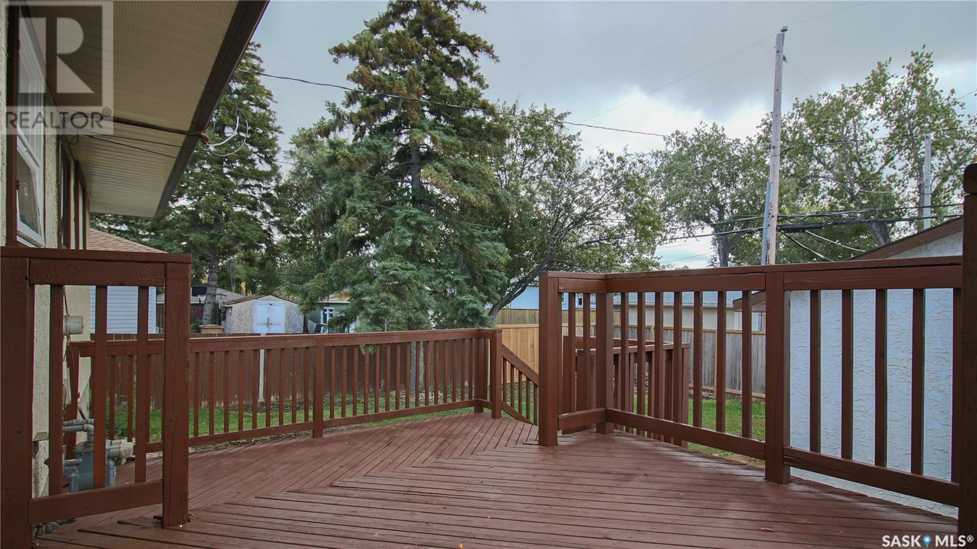4619 7th Avenue Regina, Saskatchewan S4T 0R4
$287,000
Welcome to 4619 7th Ave. This well-maintained property features numerous upgrades, including newer windows, elegant granite countertops, updated flooring, a recently modernized furnace and so much more. The main level offers a bright and inviting living room, a cozy dining area, and a beautifully updated kitchen that’s perfect for entertaining. Three spacious bedrooms and an updated full bathroom featuring a luxurious soaker tub and new tub surround complete the main level. Head downstairs to discover a large L-shaped rec room, an additional bedroom (window doesn’t meet current egress standards), a 3-piece bathroom, a convenient laundry room, and a versatile den area. Step outside to enjoy the lovely deck just off the kitchen, ideal for relaxing or summer barbecues. Plus, there’s a double detached garage providing ample storage and parking. Don’t miss the chance to call this updated gem home! (id:44479)
Property Details
| MLS® Number | SK985210 |
| Property Type | Single Family |
| Neigbourhood | Rosemont |
| Features | Treed, Rectangular |
| Structure | Deck |
Building
| Bathroom Total | 2 |
| Bedrooms Total | 4 |
| Appliances | Washer, Refrigerator, Dishwasher, Dryer, Window Coverings, Garage Door Opener Remote(s), Hood Fan, Stove |
| Architectural Style | Raised Bungalow |
| Basement Development | Finished |
| Basement Type | Full (finished) |
| Constructed Date | 1955 |
| Cooling Type | Central Air Conditioning |
| Heating Fuel | Natural Gas |
| Heating Type | Forced Air |
| Stories Total | 1 |
| Size Interior | 1120 Sqft |
| Type | House |
Parking
| Detached Garage | |
| Parking Space(s) | 2 |
Land
| Acreage | No |
| Fence Type | Fence |
| Landscape Features | Lawn |
| Size Irregular | 5655.00 |
| Size Total | 5655 Sqft |
| Size Total Text | 5655 Sqft |
Rooms
| Level | Type | Length | Width | Dimensions |
|---|---|---|---|---|
| Basement | Other | 11'6 x 21'3 | ||
| Basement | Bedroom | 10'3 x 13'1 | ||
| Basement | Laundry Room | 5'4 x 7'2 | ||
| Basement | 3pc Bathroom | 5'3 x 8' | ||
| Basement | Den | 13' x 14' | ||
| Main Level | Living Room | 13' x 18' | ||
| Main Level | Dining Room | 7'1 x 9'2 | ||
| Main Level | Kitchen | 10'8 x 13'3 | ||
| Main Level | Bedroom | 10'2 x 10'7 | ||
| Main Level | Bedroom | 10' x 13'1 | ||
| Main Level | Bedroom | 9'7 x 10'8 | ||
| Main Level | 4pc Bathroom | 4'8 x 8' |
https://www.realtor.ca/real-estate/27496946/4619-7th-avenue-regina-rosemont
Interested?
Contact us for more information

Justus Smith
Salesperson
(306) 565-0088

2350 - 2nd Avenue
Regina, Saskatchewan S4R 1A6
(306) 791-7666
(306) 565-0088
https://remaxregina.ca/




















