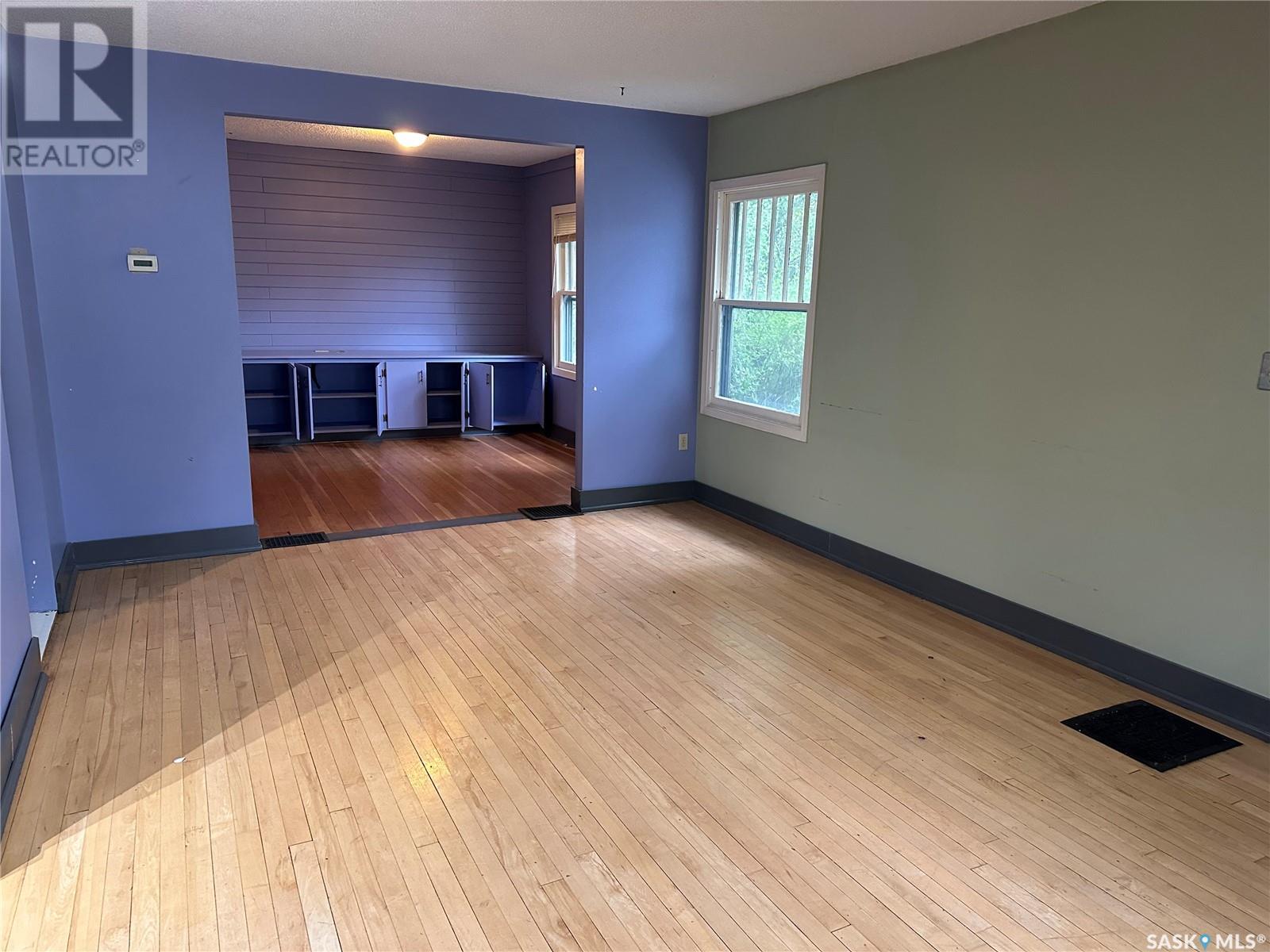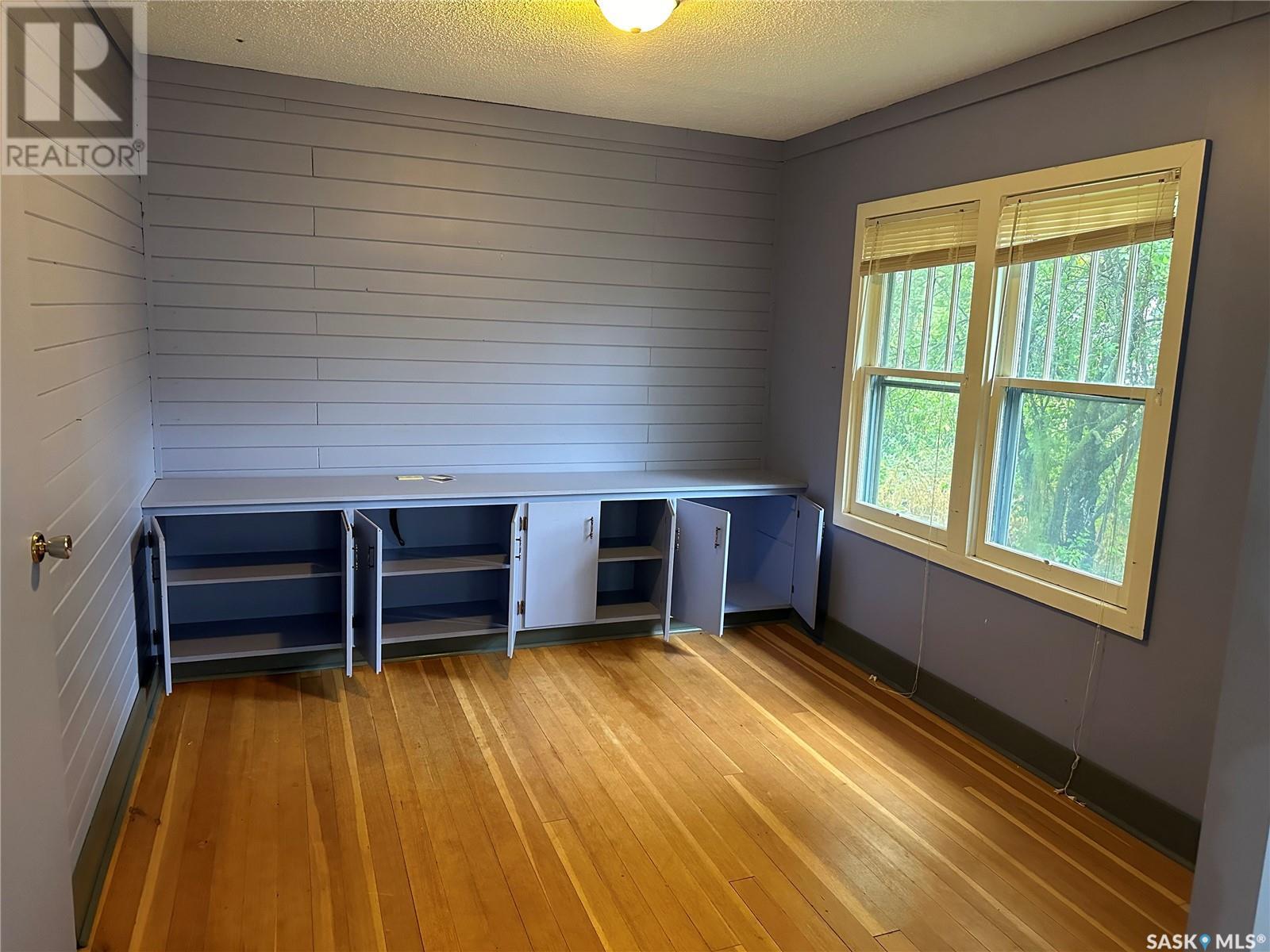780 Saskatchewan Avenue Milden, Saskatchewan S0L 2L0
$57,500
Welcome to Milden. An exceptional revenue property or your opportunity to build equity and own your home cheaper than rent in the Village of Milden. This bungalow has the potential of a second bedroom off of the living room by just adding a door. Basement has large egress window for another potential bedroom. The large private yard is fully fenced and has a single detached garage. Updates include HE furnace (2022) and shingles replaced in the last few years. The village water is offers a longer life HT tanks in comparison to other water supplies of other small villages/ towns. Milden has amenities of bigger communities, including but not limited to: restaurants, coffee shop, post office, fire hall, building supply store, golf course, gas station, medical clinic, insurance agency and library. Call your favourite REALTOR® today to schedule your showing. (id:44479)
Property Details
| MLS® Number | SK984221 |
| Property Type | Single Family |
| Features | Treed, Rectangular, Sump Pump |
Building
| Bathroom Total | 1 |
| Bedrooms Total | 1 |
| Appliances | Washer, Refrigerator, Dryer, Window Coverings, Stove |
| Architectural Style | Bungalow |
| Basement Development | Partially Finished |
| Basement Type | Full (partially Finished) |
| Constructed Date | 1925 |
| Heating Fuel | Natural Gas |
| Heating Type | Forced Air |
| Stories Total | 1 |
| Size Interior | 972 Sqft |
| Type | House |
Parking
| Detached Garage | |
| Parking Space(s) | 4 |
Land
| Acreage | No |
| Fence Type | Fence |
| Landscape Features | Lawn, Garden Area |
| Size Frontage | 62 Ft |
| Size Irregular | 7750.00 |
| Size Total | 7750 Sqft |
| Size Total Text | 7750 Sqft |
Rooms
| Level | Type | Length | Width | Dimensions |
|---|---|---|---|---|
| Main Level | Living Room | 18 ft ,4 in | 12 ft ,1 in | 18 ft ,4 in x 12 ft ,1 in |
| Main Level | Kitchen | 10 ft ,10 in | 10 ft ,9 in | 10 ft ,10 in x 10 ft ,9 in |
| Main Level | 4pc Bathroom | 7 ft ,7 in | 5 ft ,3 in | 7 ft ,7 in x 5 ft ,3 in |
| Main Level | Primary Bedroom | 11 ft ,2 in | 7 ft ,3 in | 11 ft ,2 in x 7 ft ,3 in |
| Main Level | Bonus Room | 10 ft ,7 in | 9 ft ,10 in | 10 ft ,7 in x 9 ft ,10 in |
| Main Level | Dining Room | 10 ft ,3 in | 11 ft ,3 in | 10 ft ,3 in x 11 ft ,3 in |
| Main Level | Enclosed Porch | 13 ft ,4 in | 7 ft ,7 in | 13 ft ,4 in x 7 ft ,7 in |
| Main Level | Laundry Room | 4 ft ,11 in | 4 ft ,10 in | 4 ft ,11 in x 4 ft ,10 in |
https://www.realtor.ca/real-estate/27486411/780-saskatchewan-avenue-milden
Interested?
Contact us for more information
Steven Cowdell
Branch Manager

Box 1630
Warman, Saskatchewan S0K 4S0
(306) 668-0123
(306) 668-0125















