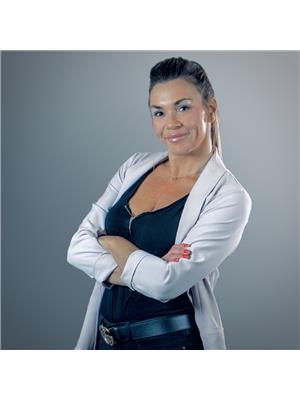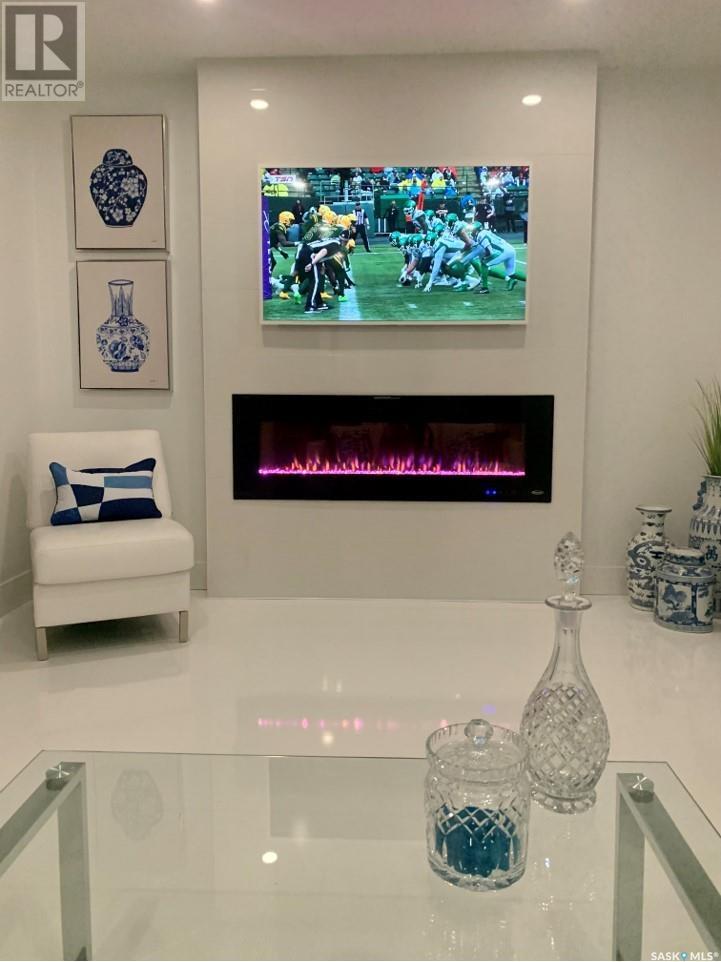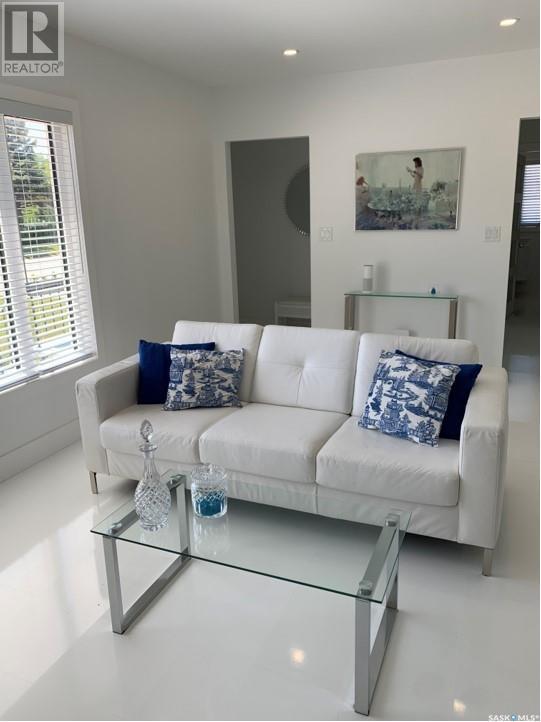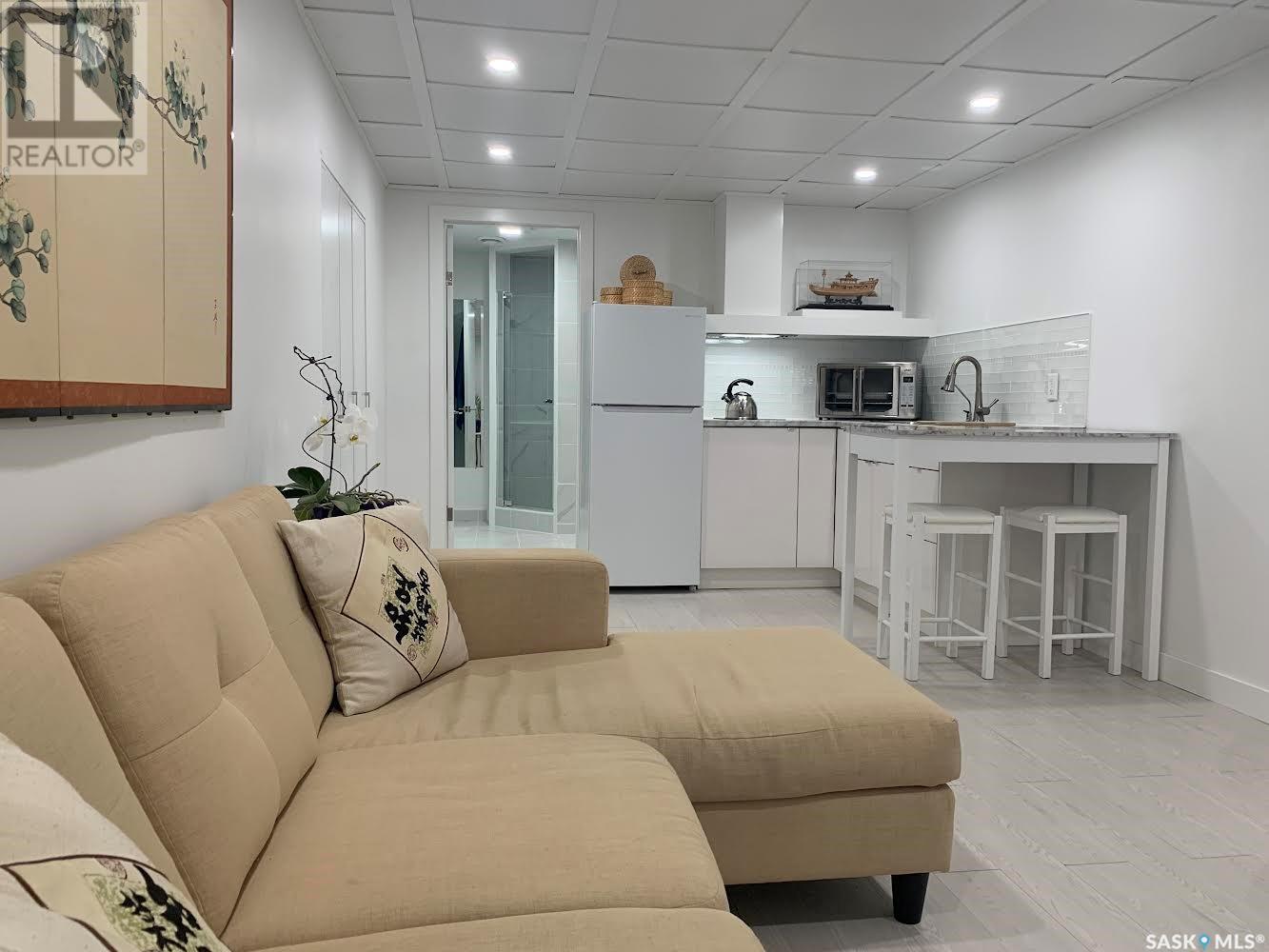116 Downey Street Strasbourg, Saskatchewan S0G 4V0
$295,000
Discover the charming town of Strasbourg! Nestled just minutes away from Last Mountain Lake Resorts and a scenic 45-minute drive through the Qu’Appelle Valley to Regina, Strasbourg offers a peaceful and convenient lifestyle. This town boasts essential amenities such as a K-12 School, gas station, care home, grocery stores, gym, car wash, and banks. Step into this completely renovated bungalow, stripped down to the studs and transformed into a modern oasis. The bright kitchen is a chef’s dream with an oversized fridge and freezer, induction cooktop, and sleek contemporary cabinets. The living room is inviting with a modern electric fireplace, mounted television, and a large picture window that floods the space with natural light. The primary bedroom is a retreat with a luxurious soaker tub, while a second spacious bedroom provides ample space. The main floor also includes laundry facilities, a 3-piece bathroom, and a welcoming foyer. Downstairs, a basement suite offers versatility for guests, caregivers, or extra income. A cold room, workshop, or grow room provides opportunities for year-round gardening. This stunning home is a must-see. (id:44479)
Property Details
| MLS® Number | SK982564 |
| Property Type | Single Family |
| Features | Treed, Rectangular |
| Structure | Patio(s) |
Building
| Bathroom Total | 3 |
| Bedrooms Total | 3 |
| Appliances | Washer, Refrigerator, Dishwasher, Dryer, Oven - Built-in, Window Coverings, Hood Fan, Storage Shed, Stove |
| Architectural Style | Bungalow |
| Basement Development | Finished |
| Basement Type | Full (finished) |
| Constructed Date | 1956 |
| Cooling Type | Central Air Conditioning |
| Fireplace Fuel | Electric |
| Fireplace Present | Yes |
| Fireplace Type | Conventional |
| Heating Fuel | Natural Gas |
| Heating Type | Forced Air |
| Stories Total | 1 |
| Size Interior | 948 Sqft |
| Type | House |
Parking
| None | |
| Parking Space(s) | 4 |
Land
| Acreage | No |
| Landscape Features | Lawn, Garden Area |
| Size Irregular | 7200.00 |
| Size Total | 7200 Sqft |
| Size Total Text | 7200 Sqft |
Rooms
| Level | Type | Length | Width | Dimensions |
|---|---|---|---|---|
| Basement | Family Room | Measurements not available | ||
| Basement | Kitchen/dining Room | Measurements not available | ||
| Basement | Bedroom | Measurements not available | ||
| Basement | Bonus Room | Measurements not available | ||
| Basement | Workshop | Measurements not available | ||
| Basement | 3pc Bathroom | Measurements not available | ||
| Main Level | Living Room | Measurements not available | ||
| Main Level | Kitchen | Measurements not available | ||
| Main Level | Foyer | Measurements not available | ||
| Main Level | Bedroom | Measurements not available | ||
| Main Level | 3pc Ensuite Bath | Measurements not available | ||
| Main Level | Bedroom | Measurements not available | ||
| Main Level | 3pc Bathroom | Measurements not available |
https://www.realtor.ca/real-estate/27359625/116-downey-street-strasbourg
Interested?
Contact us for more information

Alyssa Campbell
Salesperson
(306) 779-3001
www.realtyexecutivesdiversified.com

1362 Lorne Street
Regina, Saskatchewan S4R 2K1
(306) 779-3000
(306) 779-3001
www.RealtyExecutivesDiversified.com

























