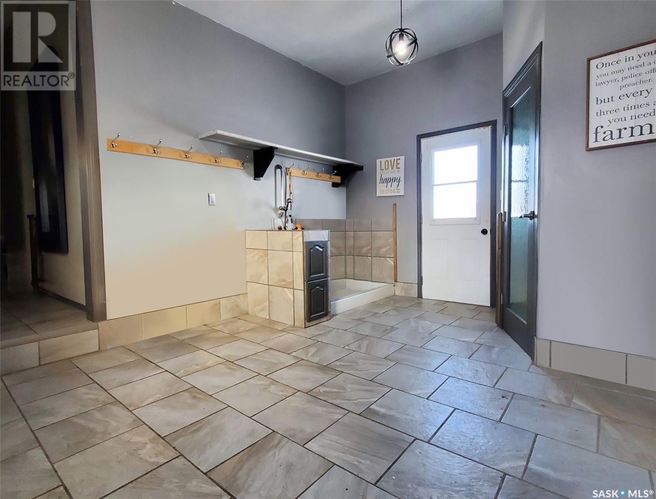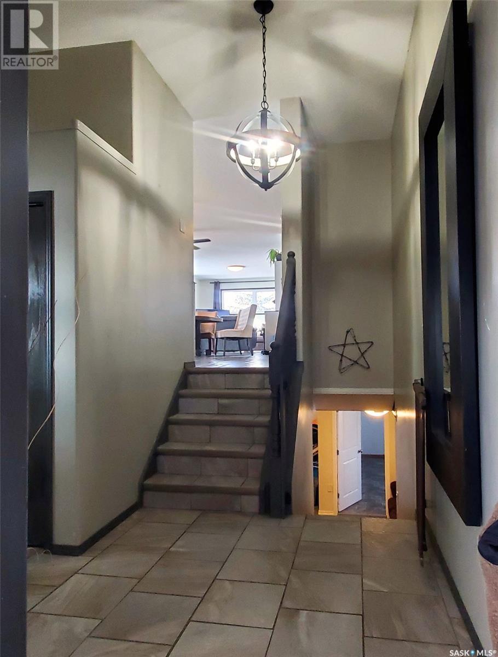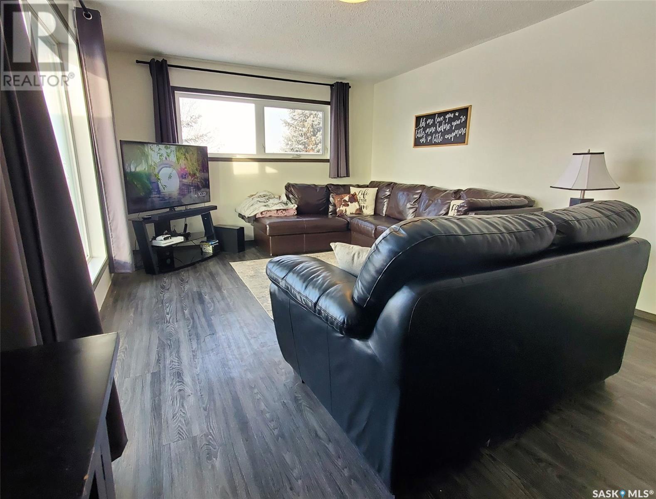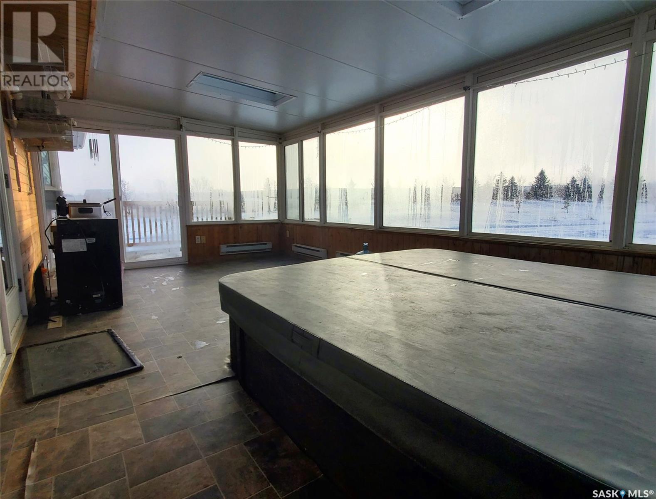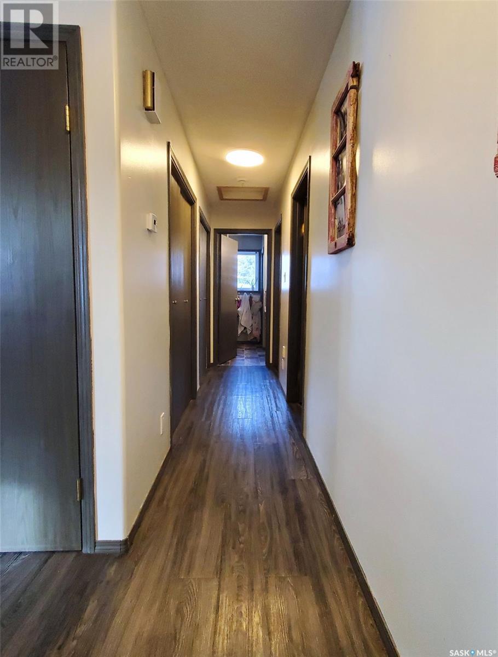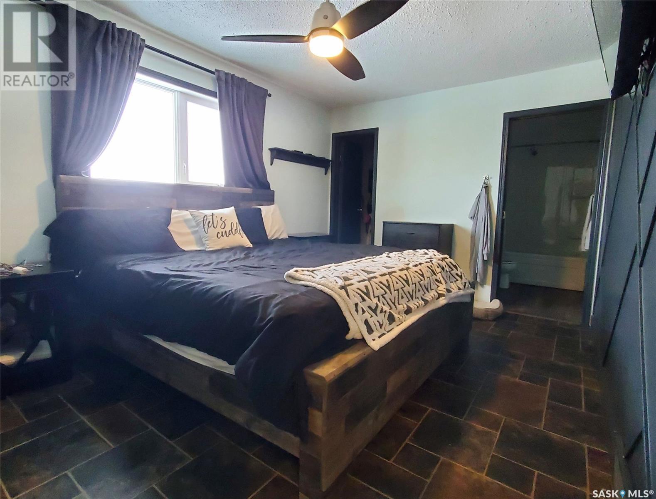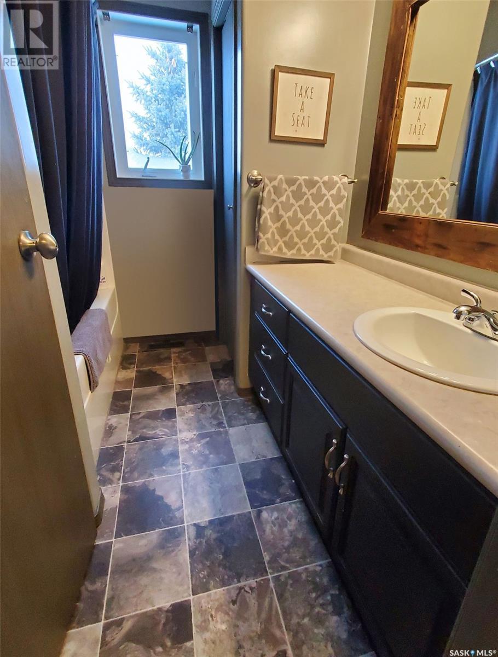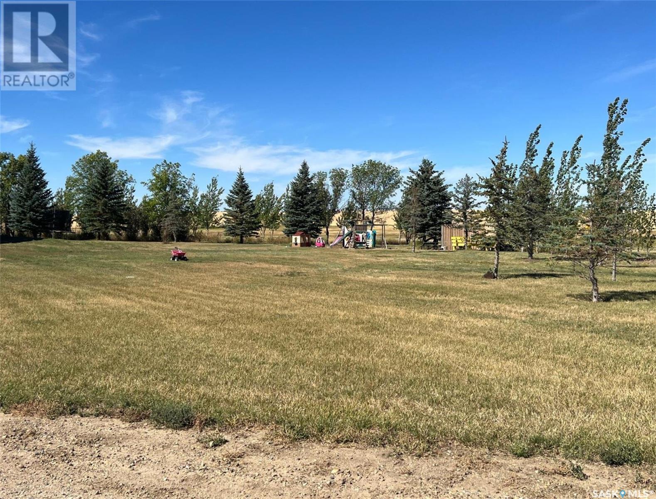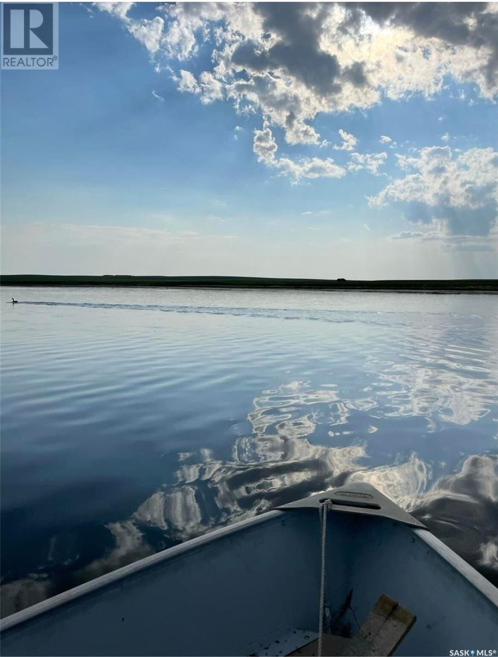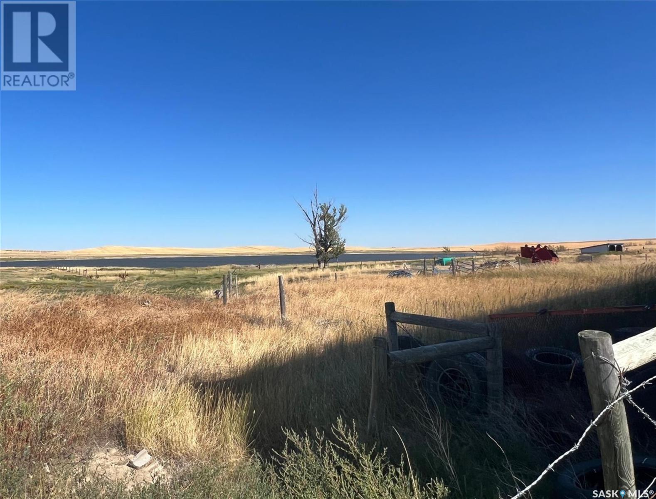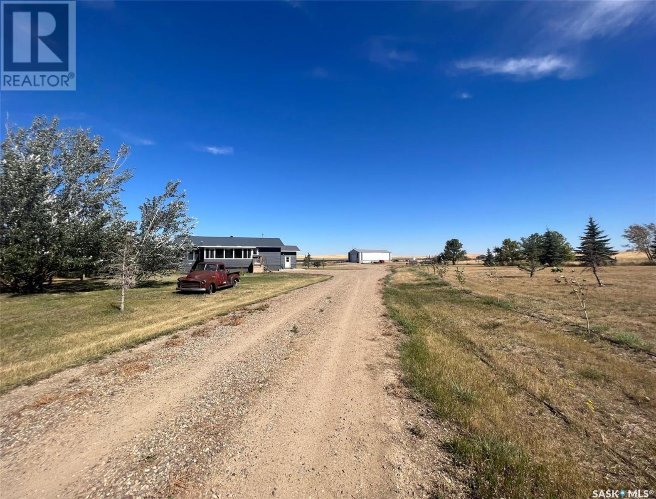Water Side Acreage Webb Rm No. 138, Saskatchewan S0N 1A0
$549,000
This marvellous country home sits in a prime location - just a short jaunt off of the #1 highway between Gull Lake & Swift Current in the R.M of Webb, & features a 1,850 sq/ft 5 bed, 4 bath home, a 70’X30’ heated shop, various outbuildings, fenced pasture land, & a rare private large body of water to enjoy many hours boating & kayaking in your own little slice of paradise. The shop hosts a 14’ door with plywood interior walls, concrete floors & an upper mezzanine-type storage area, & the 1998 house is suited well to a growing family. Upon entry you’ll appreciate the large mudroom foyer with a wand wash station, there’s a corner closet with a pantry door, & a high ceiling & durable tile floors make a great welcoming statement. Connecting from here down a short hallway is the laundry room with storage cabinets, a sink and counter, and a practical 2-piece bathroom. Up on the main level, the kitchen/dining/living room hosts vinyl plank flooring & flows in an open concept layout. The farm kitchen has ample dark cabinetry & an island with an overhang for bar height seating, the dining area can comfortably seat 6-8, & the living room has a big, bright picture window. Access to the south-facing heated sunroom with a hot tub is through a patio door off of the dining room, & down the hallway there is 2 comfortable bedrooms, a 4-piece bath, storage/linen closets, & the primary bedroom with a beautiful black feature wall, as well as a walk-in closet & a 4-piece ensuite. Downstairs, there is a landing area at the bottom of the stairs with a few rooms surrounding, including a large bedroom, another 4-piece bath, the utility room which includes a brand new water heater, and a large storage space. The generous family room has lots of space for games tables, a TV or rec area, and there’s a 5th bedroom tucked off of here as well. The basement contains all above-ground windows, making it a cheerful space to spend time in. Call/text for more info or to book your own personal showing! (id:44479)
Property Details
| MLS® Number | SK982381 |
| Property Type | Single Family |
| Community Features | School Bus |
| Features | Acreage, Treed |
| Structure | Deck |
Building
| Bathroom Total | 4 |
| Bedrooms Total | 5 |
| Appliances | Washer, Refrigerator, Dishwasher, Dryer, Window Coverings, Stove |
| Architectural Style | Bungalow |
| Basement Development | Finished |
| Basement Type | Full (finished) |
| Constructed Date | 1998 |
| Heating Fuel | Propane |
| Heating Type | Forced Air |
| Stories Total | 1 |
| Size Interior | 1850 Sqft |
| Type | House |
Parking
| R V | |
| Gravel | |
| Parking Space(s) | 10 |
Land
| Acreage | Yes |
| Fence Type | Fence |
| Landscape Features | Lawn, Garden Area |
| Size Frontage | 1900 Ft |
| Size Irregular | 46.06 |
| Size Total | 46.06 Ac |
| Size Total Text | 46.06 Ac |
Rooms
| Level | Type | Length | Width | Dimensions |
|---|---|---|---|---|
| Main Level | Laundry Room | 7 ft | 8 ft | 7 ft x 8 ft |
| Main Level | Kitchen | 15 ft | 15 ft | 15 ft x 15 ft |
| Main Level | Mud Room | 11 ft ,6 in | 15 ft | 11 ft ,6 in x 15 ft |
| Main Level | Dining Room | 12 ft | 12 ft ,6 in | 12 ft x 12 ft ,6 in |
| Main Level | Living Room | 12 ft | 15 ft | 12 ft x 15 ft |
| Main Level | Primary Bedroom | 14 ft ,10 in | 10 ft | 14 ft ,10 in x 10 ft |
| Main Level | 4pc Ensuite Bath | 5 ft | 7 ft ,11 in | 5 ft x 7 ft ,11 in |
| Main Level | Bedroom | 10 ft | 11 ft | 10 ft x 11 ft |
| Main Level | Bedroom | 11 ft ,9 in | 8 ft ,5 in | 11 ft ,9 in x 8 ft ,5 in |
| Main Level | 4pc Bathroom | 7 ft ,11 in | 7 ft | 7 ft ,11 in x 7 ft |
| Main Level | Sunroom | 19 ft ,10 in | 11 ft ,8 in | 19 ft ,10 in x 11 ft ,8 in |
https://www.realtor.ca/real-estate/27357447/water-side-acreage-webb-rm-no-138
Interested?
Contact us for more information

Kimberly A Larson
Salesperson

#706-2010 11th Ave
Regina, Saskatchewan S4P 0J3
(866) 773-5421



