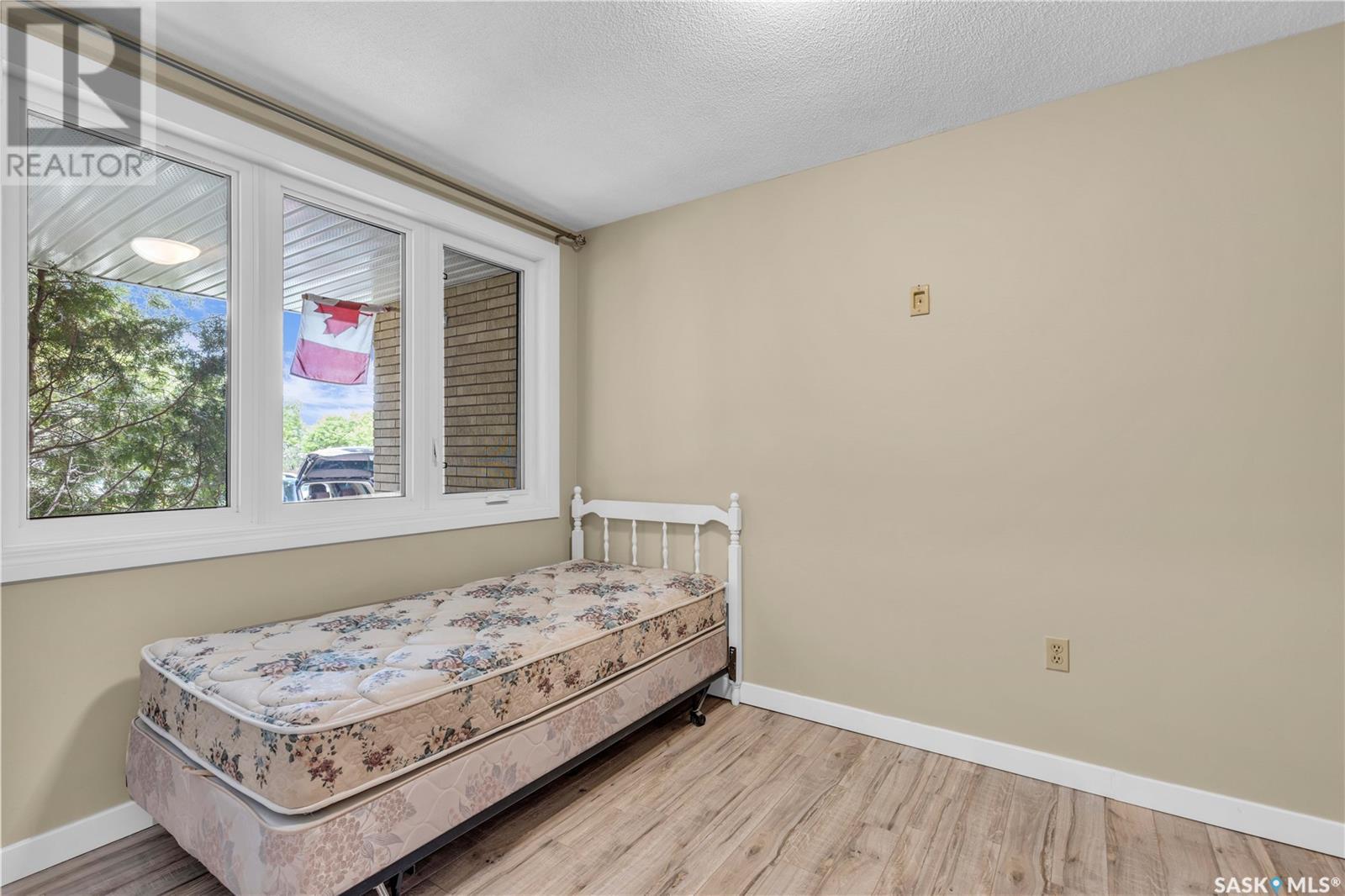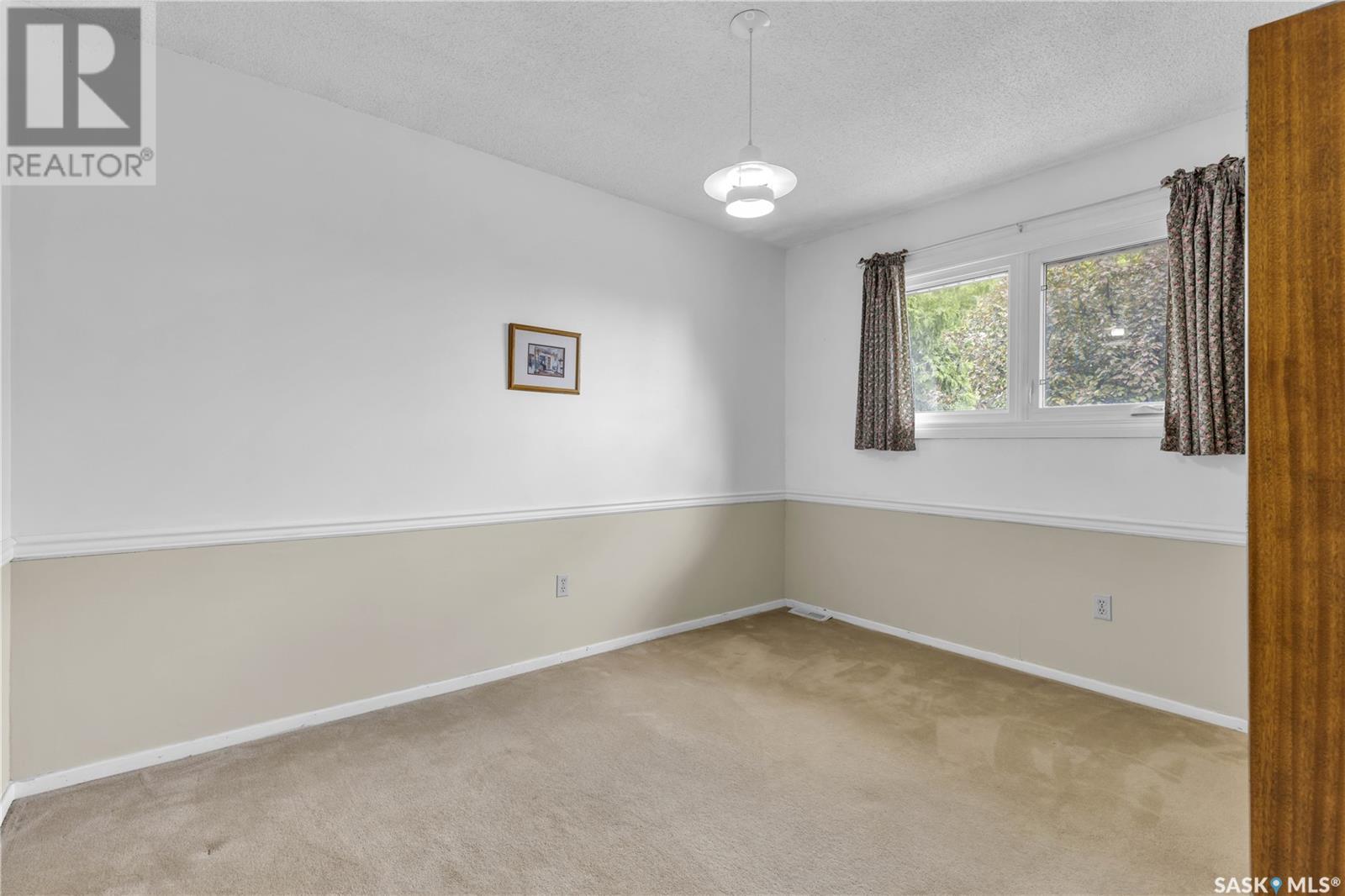1321 Conn Avenue Saskatoon, Saskatchewan S7H 3K9
$569,900
Location, Location, Location! Beautiful Two-Storey in quiet street for Sale. Rarely found concrete poured the second floor, stairs, hallway, exterior walls, and some interior walls. This makes it a very solid and quiet home. Large Lot with front 75' width, Large Living room with big windows back and front to bring more natural lights. Formal dining room access to backyard. Elegant kitchen cabinets with breakfast sitting area. Sun room has gas fireplace and 3pc bathroom. 4 bedrooms and 2 full bathrooms at top level. Master Bedroom with 4pc ensuite and walk-in closet. Developed basements provide more entertainment space, one bedroom and 3 pc bathroom. Mature large backyards has flower beds and tree/shrubs included apple and cherry trees. Double attached Garage. Updated including new painting, most new laminate and carpet flooring, some newer window, water heater tank, newer electrical panel and water softer. Don't miss it out! (id:44479)
Property Details
| MLS® Number | SK976385 |
| Property Type | Single Family |
| Neigbourhood | Brevoort Park |
| Features | Treed, Rectangular |
| Structure | Deck |
Building
| Bathroom Total | 5 |
| Bedrooms Total | 6 |
| Appliances | Washer, Refrigerator, Dishwasher, Dryer, Window Coverings, Storage Shed, Stove |
| Architectural Style | 2 Level |
| Constructed Date | 1968 |
| Fireplace Fuel | Gas |
| Fireplace Present | Yes |
| Fireplace Type | Conventional |
| Heating Fuel | Natural Gas |
| Heating Type | Forced Air |
| Stories Total | 2 |
| Size Interior | 2252 Sqft |
| Type | House |
Parking
| Attached Garage | |
| Parking Space(s) | 4 |
Land
| Acreage | No |
| Fence Type | Fence |
| Landscape Features | Lawn, Underground Sprinkler |
| Size Frontage | 75 Ft |
| Size Irregular | 9000.00 |
| Size Total | 9000 Sqft |
| Size Total Text | 9000 Sqft |
Rooms
| Level | Type | Length | Width | Dimensions |
|---|---|---|---|---|
| Second Level | Primary Bedroom | 11 ft ,8 in | 15 ft ,8 in | 11 ft ,8 in x 15 ft ,8 in |
| Second Level | 4pc Bathroom | Measurements not available | ||
| Second Level | Bedroom | 11 ft ,8 in | 13 ft | 11 ft ,8 in x 13 ft |
| Second Level | Bedroom | 9 ft ,4 in | 12 ft ,2 in | 9 ft ,4 in x 12 ft ,2 in |
| Second Level | Bedroom | 8 ft ,5 in | 9 ft ,7 in | 8 ft ,5 in x 9 ft ,7 in |
| Second Level | 4pc Bathroom | Measurements not available | ||
| Basement | Family Room | 12 ft ,1 in | 15 ft ,8 in | 12 ft ,1 in x 15 ft ,8 in |
| Basement | Bedroom | 8 ft | 11 ft ,5 in | 8 ft x 11 ft ,5 in |
| Basement | 3pc Bathroom | Measurements not available | ||
| Basement | Storage | Measurements not available | ||
| Main Level | Living Room | 12 ft ,1 in | 23 ft ,8 in | 12 ft ,1 in x 23 ft ,8 in |
| Main Level | Kitchen | 12 ft | 13 ft ,4 in | 12 ft x 13 ft ,4 in |
| Main Level | Dining Room | 9 ft ,8 in | 11 ft ,2 in | 9 ft ,8 in x 11 ft ,2 in |
| Main Level | Bedroom | 8 ft | 11 ft ,9 in | 8 ft x 11 ft ,9 in |
| Main Level | 3pc Bathroom | Measurements not available | ||
| Main Level | Sunroom | 10 ft ,3 in | 17 ft ,3 in | 10 ft ,3 in x 17 ft ,3 in |
| Main Level | 3pc Bathroom | Measurements not available | ||
| Main Level | Laundry Room | Measurements not available |
https://www.realtor.ca/real-estate/27157665/1321-conn-avenue-saskatoon-brevoort-park
Interested?
Contact us for more information

Betty Lin
Salesperson

130-250 Hunter Road
Saskatoon, Saskatchewan S7T 0Y4
(306) 373-3003
(306) 249-5232




















































