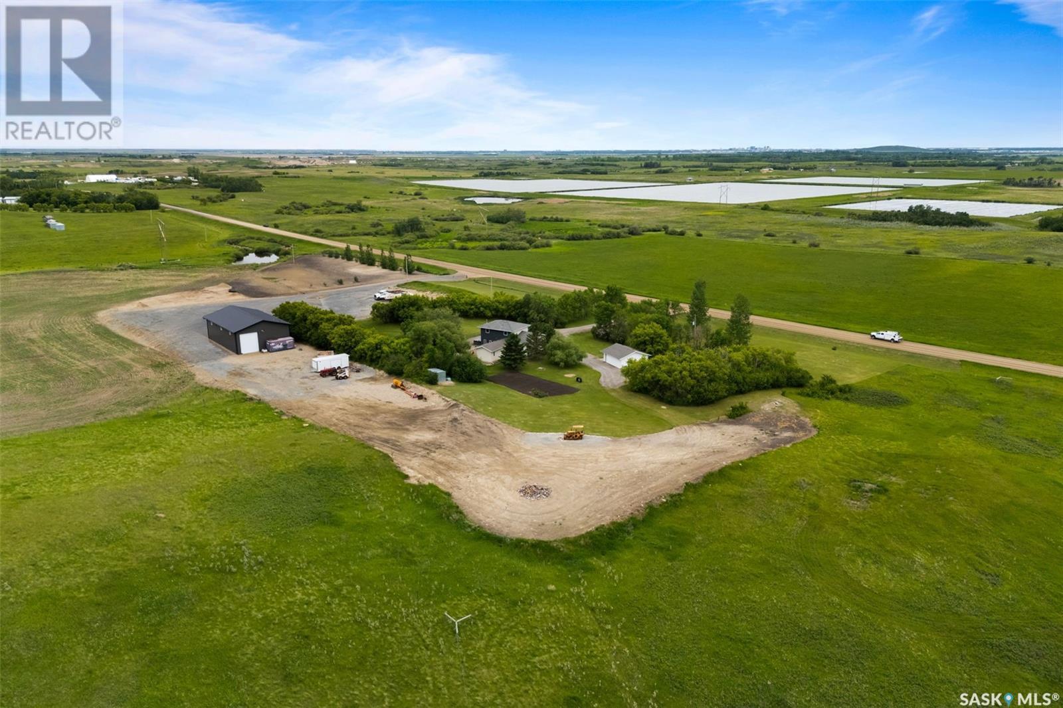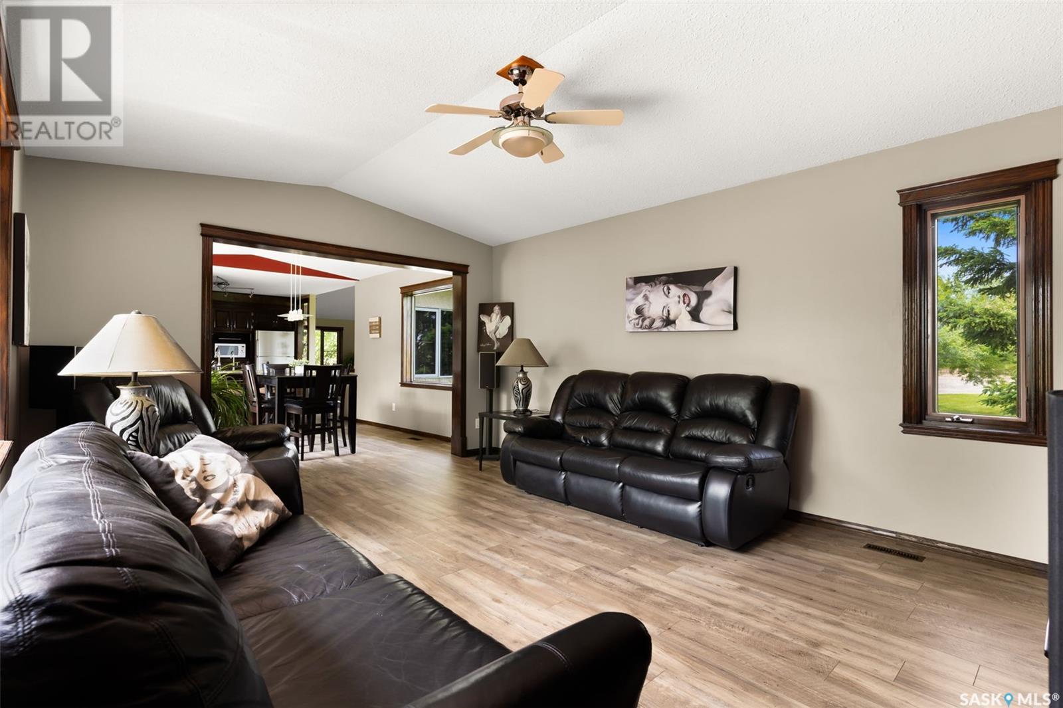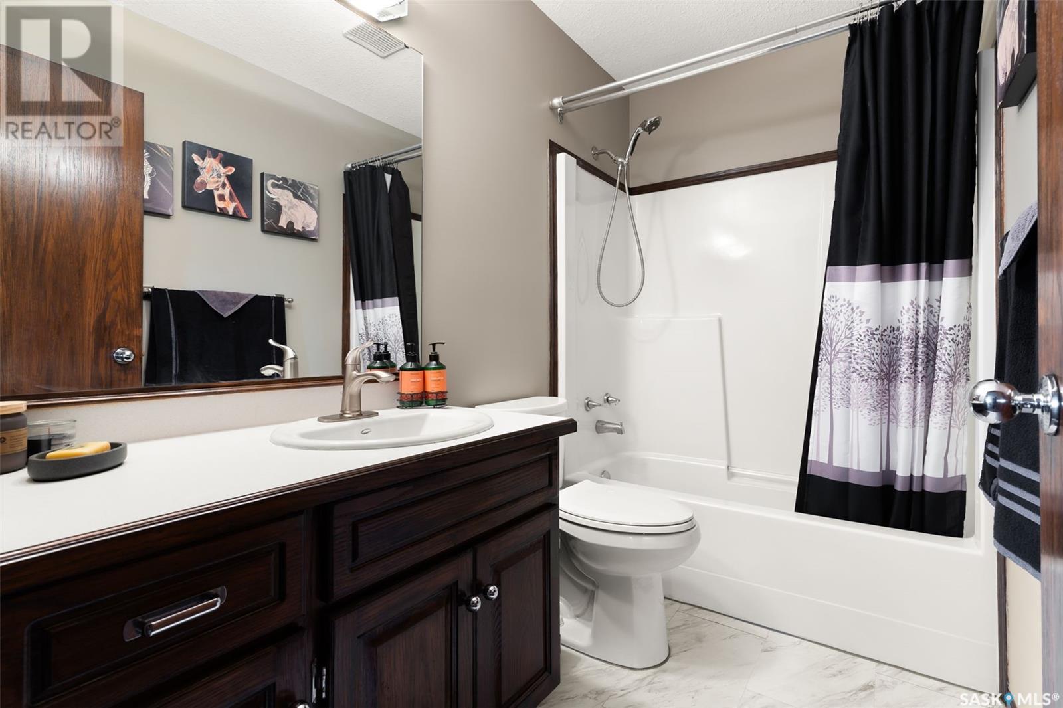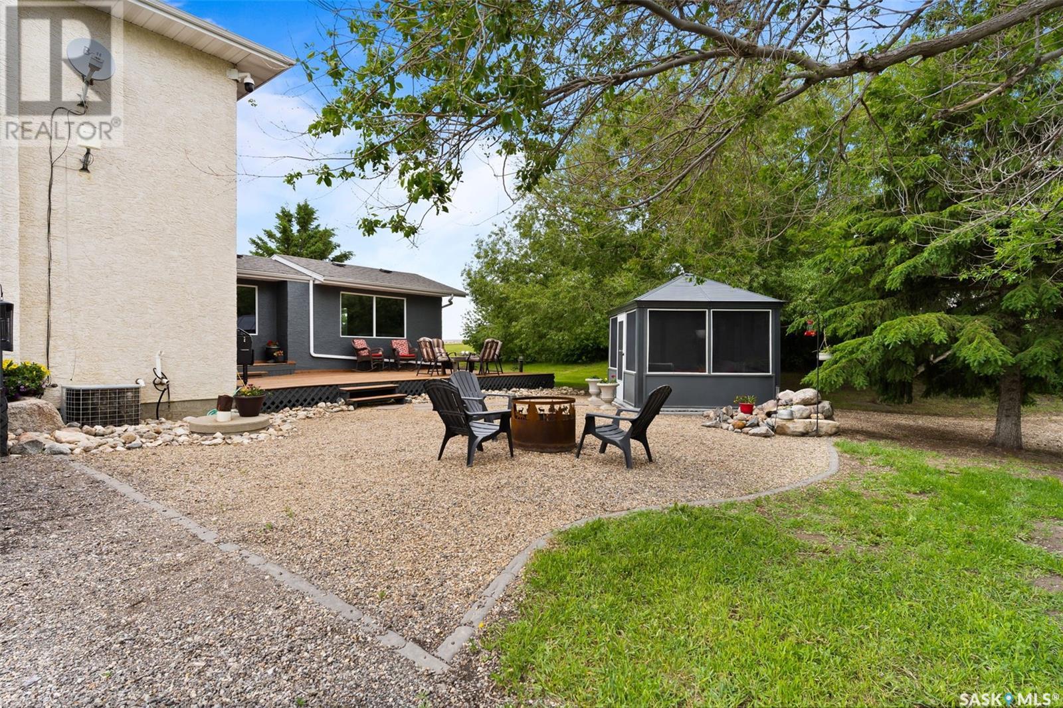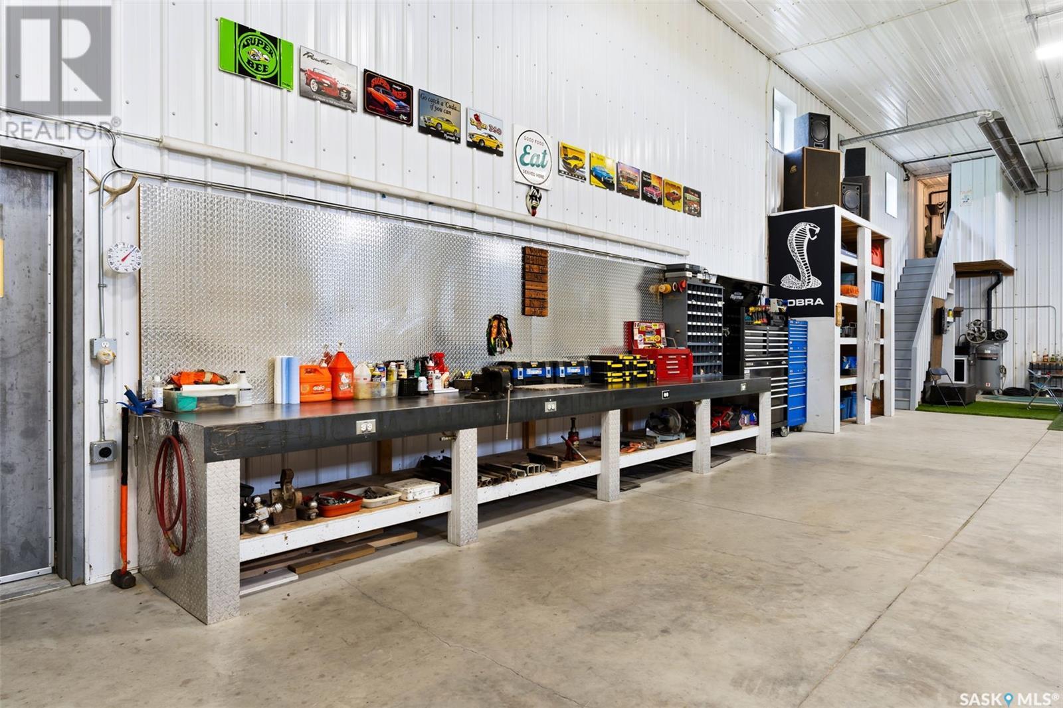Szeles Acreage Edenwold Rm No. 158, Saskatchewan S0G 3Z0
$1,099,000
OPERATE YOUR BUSINESS OUT OF A COMMERCIAL GRADE SHOP AND LIVE ON THE SAME PROPERTY IN A BEAUTIFUL HOME IN A PRIME LOCATION CLOSE TO REGINA! WHY HAVE TWO MORTGAGE PAYMENTS WHEN YOU COULD ONLY HAVE ONE? Situated on 9.99 acres only half a mile off pavement, just north of Pilot Butte and only a short drive into Regina! The 2,200 sq. ft. 5 bed, 4 bath house with a two-car attached insulated garage has been well cared for and has had several recent renovations. Upon entering the home, you are welcomed by high ceilings in the foyer and a family room with a wood burning fireplace that leads into the kitchen with ample cabinets and kitchen space. Off the kitchen is a dining area and a second living room with easy access to a 488 sq. ft. deck. Tucked away on the main floor is the primary bedroom with a walk-in closet and 4pc ensuite, a 2pc bath and a mud/laundry room. Upstairs you will find 3 generous sized bedrooms with large closets and a 4pc bath. The finished basement has a large recreation area, 1 bedroom, 3pc bath, an additional room, and a storage/utility room. The 71’ x 42’ commercial grade shop is one that must be seen to be fully appreciated. Notable features of the shop are 2 x nat gas radiant heaters, fully insulated, power, three power OHD’s (two 14’W x 16’H OHD’s with drive-thru capability and one 20’W x 16’H OHD), two man doors, mezzanine with 2pc bath, motion lights on the exterior, 3’W x 20’L x 3’H work bench, 10.5’L x 12.5’H wood shelving unit for storage, floor drain, several outlets inside and outside the shop (including one 220v), fans, 6 windows for natural light, 4 air outlets, and more! Other notable features are a 24’ x 24’ detached garage, two separate entrances to the yard with gates, reclaimed asphalt and slag base, several trees, garden area/shed, 11’ x 12’ gazebo, playhouse, and 3 x dog houses. Services for the property are power, nat gas, well, septic tank with liquid surface discharge, dugout. Book your viewing today! (id:44479)
Property Details
| MLS® Number | SK974046 |
| Property Type | Single Family |
| Community Features | School Bus |
| Features | Acreage, Treed |
| Structure | Deck |
Building
| Bathroom Total | 4 |
| Bedrooms Total | 5 |
| Appliances | Washer, Refrigerator, Satellite Dish, Dishwasher, Dryer, Microwave, Freezer, Window Coverings, Garage Door Opener Remote(s), Hood Fan, Storage Shed, Stove |
| Architectural Style | 2 Level |
| Basement Development | Finished |
| Basement Type | Partial (finished) |
| Constructed Date | 1992 |
| Cooling Type | Central Air Conditioning |
| Fireplace Fuel | Electric,wood |
| Fireplace Present | Yes |
| Fireplace Type | Conventional,conventional |
| Heating Fuel | Natural Gas |
| Heating Type | Forced Air |
| Stories Total | 2 |
| Size Interior | 2200 Sqft |
| Type | House |
Parking
| Attached Garage | |
| Detached Garage | |
| Parking Space(s) | 20 |
Land
| Acreage | Yes |
| Fence Type | Partially Fenced |
| Landscape Features | Lawn, Garden Area |
| Size Irregular | 9.99 |
| Size Total | 9.99 Ac |
| Size Total Text | 9.99 Ac |
Rooms
| Level | Type | Length | Width | Dimensions |
|---|---|---|---|---|
| Second Level | Bedroom | 10' x 12' 2" | ||
| Second Level | Bedroom | 10' 2" x 12' 2" | ||
| Second Level | Bedroom | 10' 2" x 10' 11" | ||
| Second Level | 4pc Bathroom | 8' 8" x 4' 11" | ||
| Basement | Other | 23' x 12' | ||
| Basement | Bedroom | 12' 4" x 9' 6" | ||
| Basement | Other | 9' 9" x 11' 6" | ||
| Basement | 3pc Bathroom | 8' 8" x 6' 10" | ||
| Basement | Storage | 17' 4" x 22' 7" | ||
| Main Level | Foyer | 12' 6" x 6' 7" | ||
| Main Level | Family Room | 29' x 13' 6" | ||
| Main Level | Kitchen | 13' 3" x 11' | ||
| Main Level | Dining Room | 11' 3" x 11' | ||
| Main Level | Living Room | 17' 6" x 13' | ||
| Main Level | 2pc Bathroom | 4' 11" x 4' 11" | ||
| Main Level | Other | 8' 5" x 6' 7" | ||
| Main Level | Primary Bedroom | 12' 3" x 14' | ||
| Main Level | 4pc Ensuite Bath | 7' 11" x 4' 11" |
https://www.realtor.ca/real-estate/27060740/szeles-acreage-edenwold-rm-no-158
Interested?
Contact us for more information
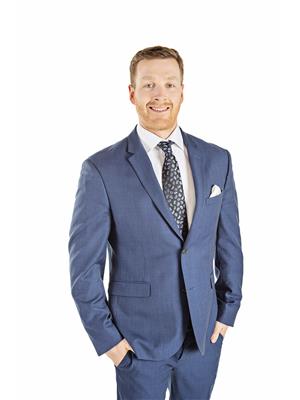
Devan Sheppard
Associate Broker
(306) 352-1816
www.sheppardrealty.ca/
3287 Quance St
Regina, Saskatchewan S4V 3B7
(306) 352-1866
(306) 352-1816
www.sheppardrealty.ca

John Doege
Salesperson
www.sheppardrealty.ca/
3287 Quance St
Regina, Saskatchewan S4V 3B7
(306) 352-1866
(306) 352-1816
www.sheppardrealty.ca




